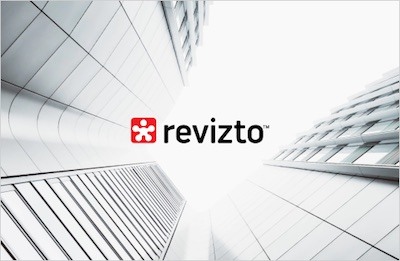What is Revit? Best Sources of Revit BIM Models in 2021.
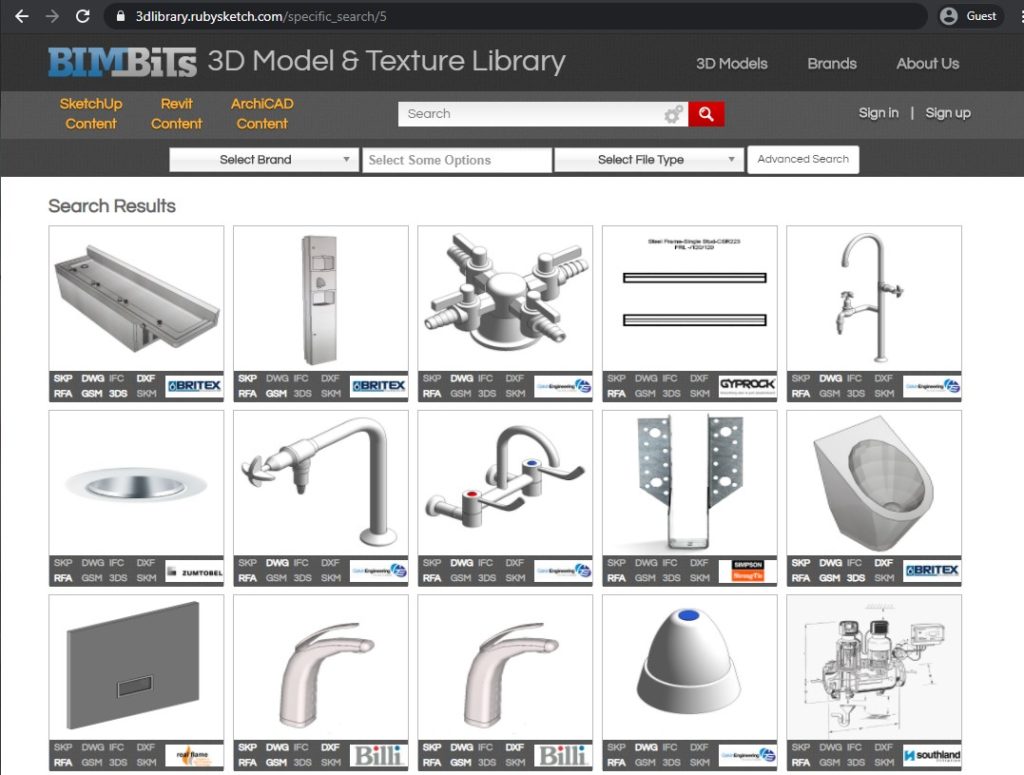
What is Revit?
It’s important to remember that, in essence, BIM is a process, and Revit is a software. So, what is BIM in Revit context? Essentially, BIM is often represented as a massive process that uses a plethora of different tools on different stages of the specific project, and one such tool is Revit. BIM itself does not design anything, Revit does that instead.
What is Revit, then? It is a BIM software that allows users to use drafting elements and parametric modeling in the design process. In essence, a BIM Revit model contains the entire life cycle of a building or a project in question (from conceptualization to daily usage and deconstruction). Revit’s relational database architecture is what makes it all possible (Revit creators call it the parametric change engine).
There’s also another way of looking at this – 3D BIM Revit models can be referred to as both “BIM” and as a “Revit model”, and both of those definitions would be technically true. A 3D model in question is designed for BIM by interacting with Revit as a piece of software. The answer to the question “What is Revit?” in this case would still be “a software”.
When compared with its predecessors in the form of 3D modeling software, Revit has quite a lot of advantages that it can provide, with three of the biggest ones being:
- Parametric data. Often labeled as pretty much the core function of Revit, parametric data is the ability to add (embed) various parameters to each and every 3D model – be it energy usage, geometry constraints, manufacturer information, material type, and so on. This allows designers to completely eliminate boring and repetitive tasks aimed at figuring out information that is already in a Revit model and leaves more time to spend on actual design and planning.
- Project collaboration. One of the biggest selling points of Revit is the ability to collaborate with as much efficiency as possible, no matter if you’re linking Revit models, working within a LAN network, or using any other form of collaboration – Revit allows teams and team members to interact with each other in many different ways that contribute to the entire project’s completion.
- Design versatility. Since there’s a lot of people that call Revit a “3D CAD” at first glance, it’s important to mention that Revit is so much more than just that. It allows users to manipulate project views in many different ways, including different perspectives, structural and floor plans, elevation perspectives, and even the ability to render an entire project in the middle of a workflow to preview specific parts of a said project – which is why both VR and AR are used quite often in combination with Revit.
Revit is a massively useful software used by designers, contractors, architects, and MEP engineers to generate BIM Revit models with an exceptional level of detail and an outstanding list of features.
The difference between BIM and Revit
BIM itself has a primary role of linking various pieces of information into one cohesive system, making both interaction and cooperation between different parties and different phases of the project that much easier.
However, there is a reason why Revit and BIM do not mean the same thing – despite the fact that BIM has been around for a while now, there is still no unified BIM tool that can do everything you’ll need for your project, BIM-related. A comprehensive BIM project still requires a collective effort of many different people from various disciplines, and proper coordination here is as essential as ever.
When working in BIM, you’ll probably work with a CDE and a BIM Execution Plan while following a LOD strategy, creating clash reports and Cobie Sheets, and more. This is just one example of a simple truth: BIM is much more than what Revit can offer, despite the fact that BIM Revit models are an essential part of a project.
It provides both the 3D reference to a project itself and information about each part of a project, as well. Even Autodesk themselves have a part of Revit’s official explanation that calls Revit a BIM software – and not just “BIM”.
Main working principles of Revit
Revit is a shareable single file database that is able to connect different parts of the project into one single system of connections that can update themselves whenever the information about one of them changes in some way. This kind of interaction allows Revit-based projects to have little to no disconnect between different parts of said project.
The majority of the project (a building of sorts, most of the time) is done by using various 3D objects to create all of the necessary parts of a self-sufficient structure, such as walls, roofs, doors, windows, floors and so on. It’s possible for users to create their own models and objects in both 2D and 3D forms, which makes Revit extremely versatile in this perspective.
A shareable copy of the project’s database serves as a centerpiece and is stored within an office’s network. Each participant is then working with a copy of said master file that is stored on their working station. Saving the copy of the file (sometimes called local file) triggers the update process which exchanges information in both ways – towards the master file and with the local file.
Revit itself also constantly checks if there’s more than one user working on a project, preventing most of the conflicts that could have arisen in the process. This allows for the master copy to act as a reference point for the entire team, constantly updated and interacted with. Additionally, in the case of more than one discipline working on the same project, Revit can also run interference checks to search for components within the project that are placed in the same physical space.
One of the major use cases for Revit to be used is in the MEP field (Mechanical, Electrical, and Plumbing). The majority of construction projects include at least some degree of MEP. The appearance of 3D Revit BIM models helped a lot of MEP specialists with their layout and design problems when it comes to electrical wiring, plumbing, and so on.
To help even more with the MEP and the design as a whole, Revit has created a new type of object collection called Revit Families. All of the objects within the Revit itself belong to some sort of a family and have a defined hierarchy, and this is where Revit Families come in. The popularity of this addition is on an extremely high level since Revit allows for the addition of various third-party families, and there’s quite a lot of free ones all over the web.
That’s not to say that Revit is a self-contained piece of software, since it also supports the drafting import from other CAD platforms in many formats, including SKP, DXF, SAT, DWG, and more. Revit itself is working primarily with the proprietary file formats – RVT for BIM models, RFA for Revit families.
To properly understand the concept of a Revit Family, it’s important to go over the differences between Revit and BIM in the first place. Surprisingly enough, many people still tend to think that Revit and BIM are one and the same, but it’s not true at all.
Some level of confusion in these terms is understandable, because, for example, you can refer to a 3D model as “BIM” or as a “Revit model”, but it doesn’t mean that these two are one and the same. The main difference in this specific case is that the 3D model is designed by Revit application to be used by BIM.
Before diving into the explanation of how Revit models work, it’s just as important to go over the actual definition of a BIM model.
BIM models and how they are different from 3D models.
There are two main ways to refer to a complete set of documents in the construction industry – an information model or a data set. It would be incorrect to refer to BIM as just an entity or some physical object since BIM is more so a process or even a way to work.
First of all, we need to go over some background information. The process of building information modeling consists of multiple project teams contributing both data and information about the project in question, and they do all of that within a specific digital space – a CDE (Common Data Environment).
There’s a variety of information types that could be contributed to a project, from schedules and cost plans to specifications and drawings. Drawings are also essential, created in three dimensions by different teams or different members of said teams. It’s not uncommon for different 3D drawings within the same team to be put together as a singular 3D model and double-checking the coordination between different drawings before sharing the entire new model with other teams.
One thing that is different with BIM is that the contributed information is usually connected to the general 3D model of the project so that members could access said information whenever they want it by simply clicking on the 3D model or object in question. For example, a single light might give you information about its manufacturer, cost, performance, lead-time and much more than that.
This is the main difference between a BIM model and a 3D model – BIM model means combining the model and information. Meanwhile, a 3D model is a regular model without any data to support it.
This kind of connection between models and information is what makes BIM models so much more efficient since the information about each model is just one click away most of the time. The ability to have accurate information about parts of the model quickly and efficiently improves the entire project’s effectiveness in many different ways, from constructions of higher quality to the more accurate cost and time estimates.
Now that we’re done with BIM models as a whole, it is time to go over Revit and its Revit families.
Top 20 sites to get Revit families
In this article, we’ll go over the top 20 sites to download Revit families off of.
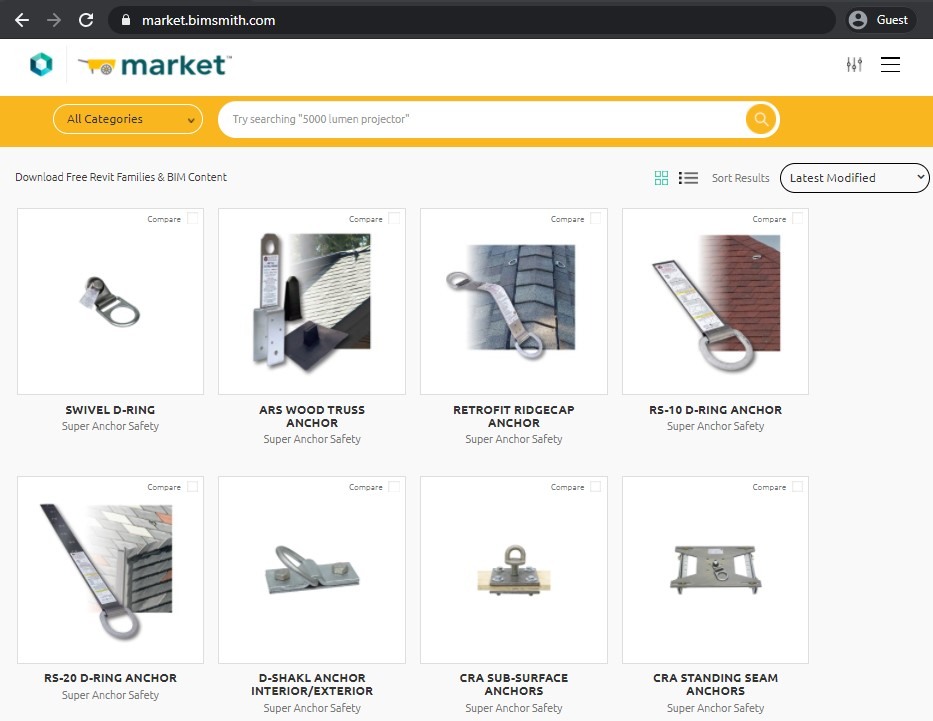
BIMsmith itself is a rapidly growing BIM platform, and BIMsmith Market represents their substantial library of thousands of free Revit BIM models. The website itself also comes with a number of different search filters and veiw modes, making the Revit Family browsing much more user-friendly.
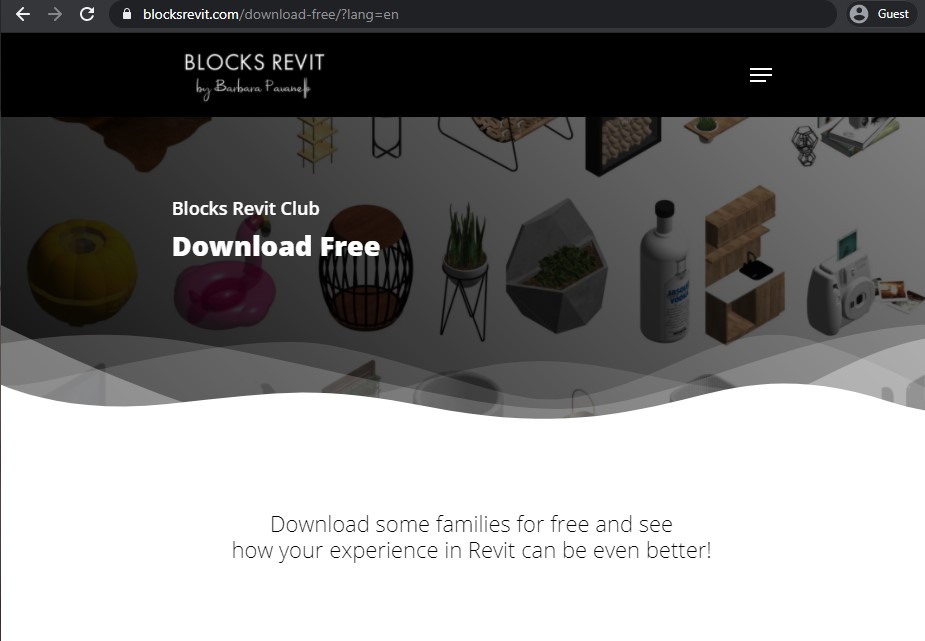
A curated collection of Revit families, somewhat more different because only offers to download collections, not single families. It does have a registration before downloading requirement and there’s also a paid membership available for more BIM Revit models.
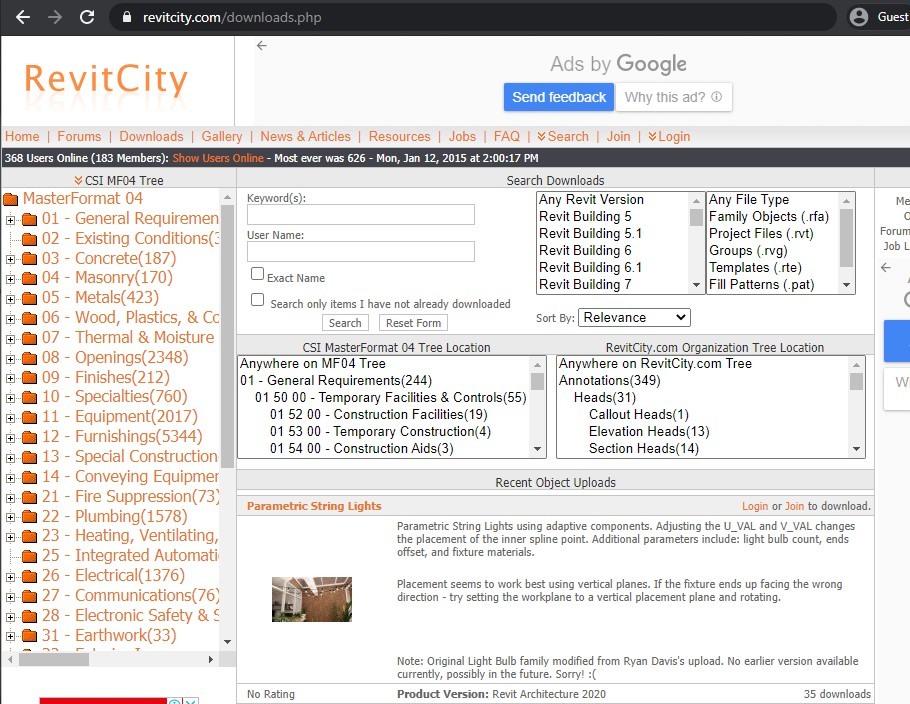
Aside from the original purpose of downloading free Revit families, RevitCity also offers a number of different functions, like idea sharing, question answering, and finding the content you’ve been looking for. A detailed search filter is also there if you want to look for specific versions of Revit or specific file formats.
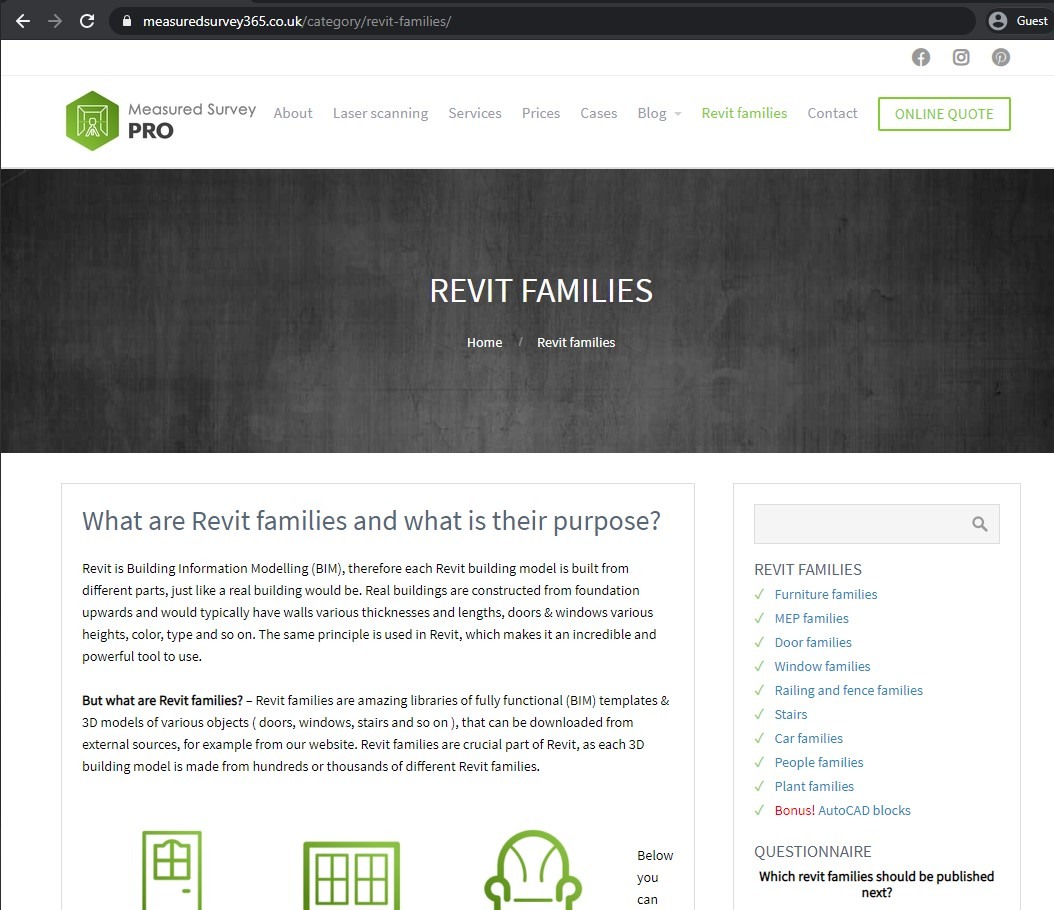
A good selection of Revit Families for free, separated by a large number of diverse categories, and all of that – in a user-friendly comprehensive interface. You can find a lot of things there, including car families, plant families, railing families, and so much more than that.
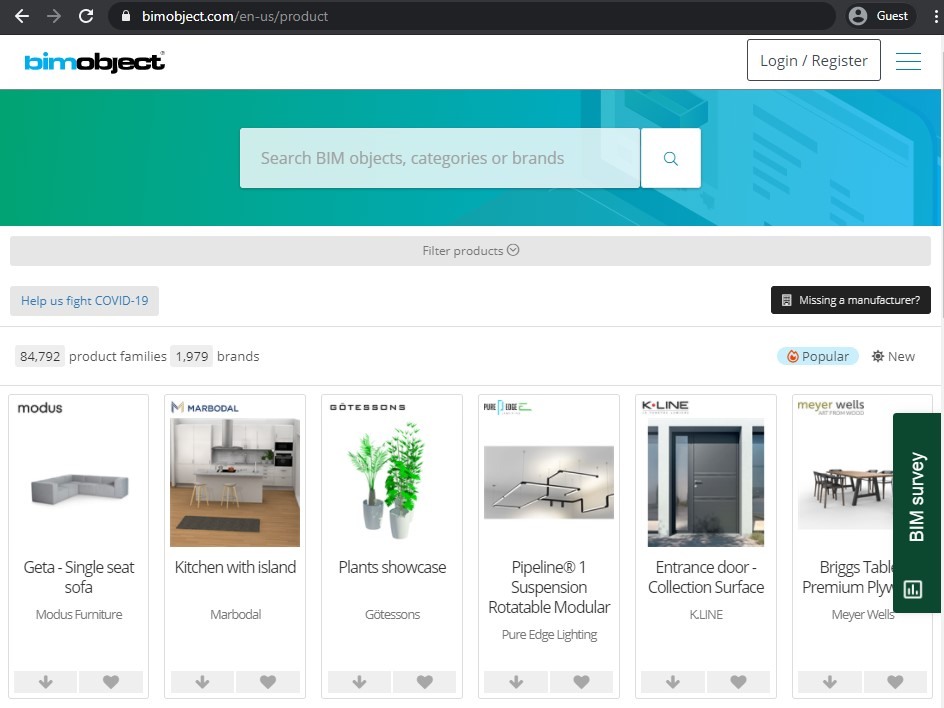
One of the largest growing digital content management systems for Revit BIM models, stores tens of thousands of product families, and can also filter products based on brands, file types, object categories and regions.
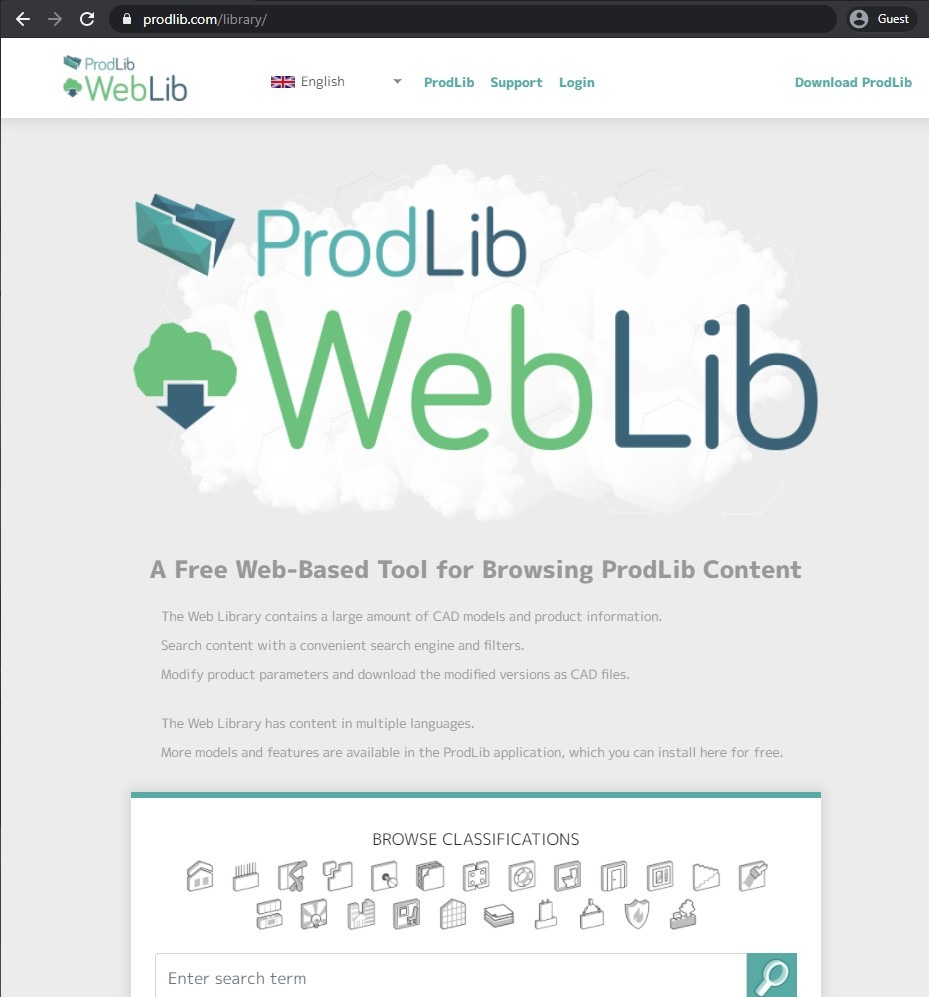
What is BIM in Revit when it comes to ProdLib? It is a software for Revit family management, with the addition of a free web library full of Revit BIM models for a specific list of manufacturers. There’s a log of different categories included in the search, and the software itself makes the interaction with CAD models a lot easier.
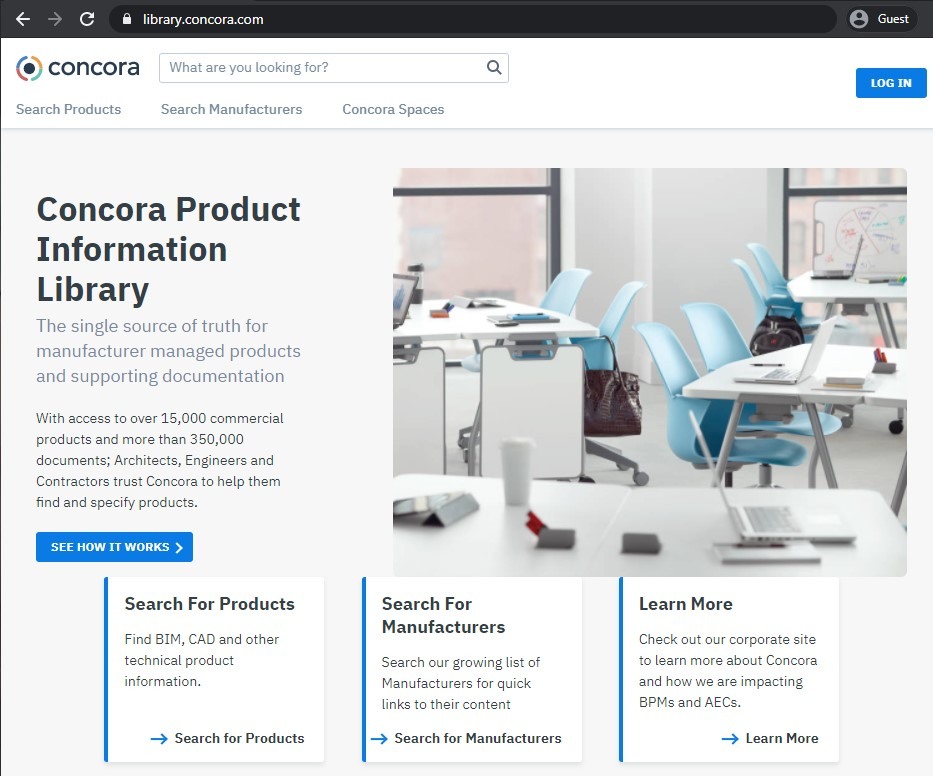
One more Revit family sharing site includes both manufacturer-specific and generic content. It’s easy to look for specific products or specific manufacturers, and the overall web page design is incredibly user-friendly, with many Revit blocks to choose from.
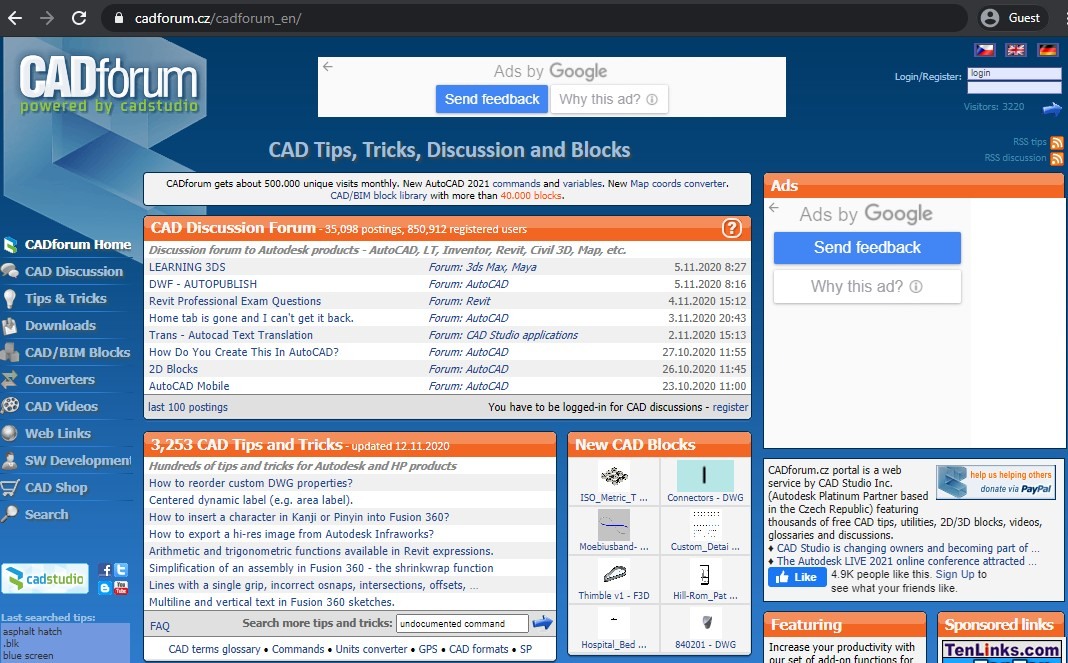
CAD/BIM block library, over 10,000 blocks, also shares some tips for AutoCAD and Revit 2017. A resourceful community and a lot of other supplementary things are also included in this website.
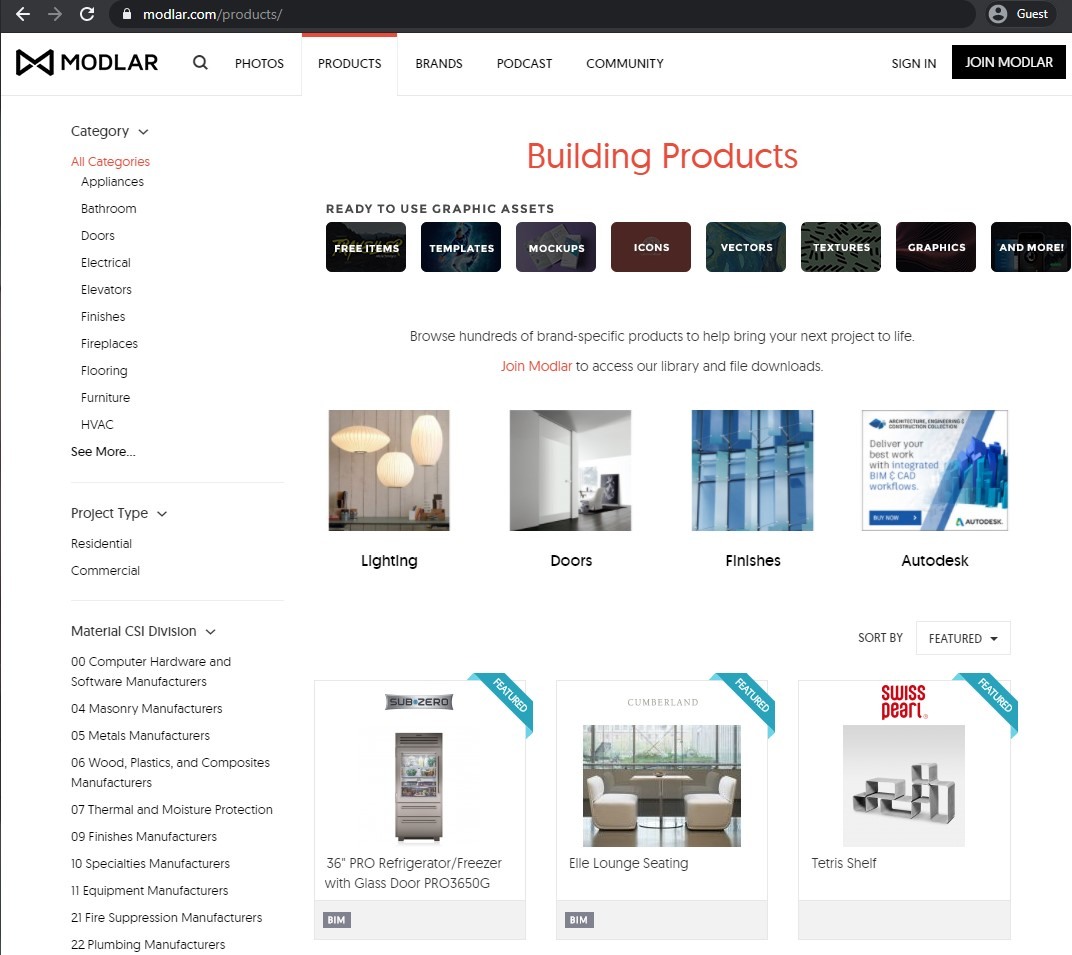
Mostly specialized in manufacturer-specific products, needs signing in to download files. Boasts a long list of different categories for its Revit blocks objects and the overall nice and clean design.
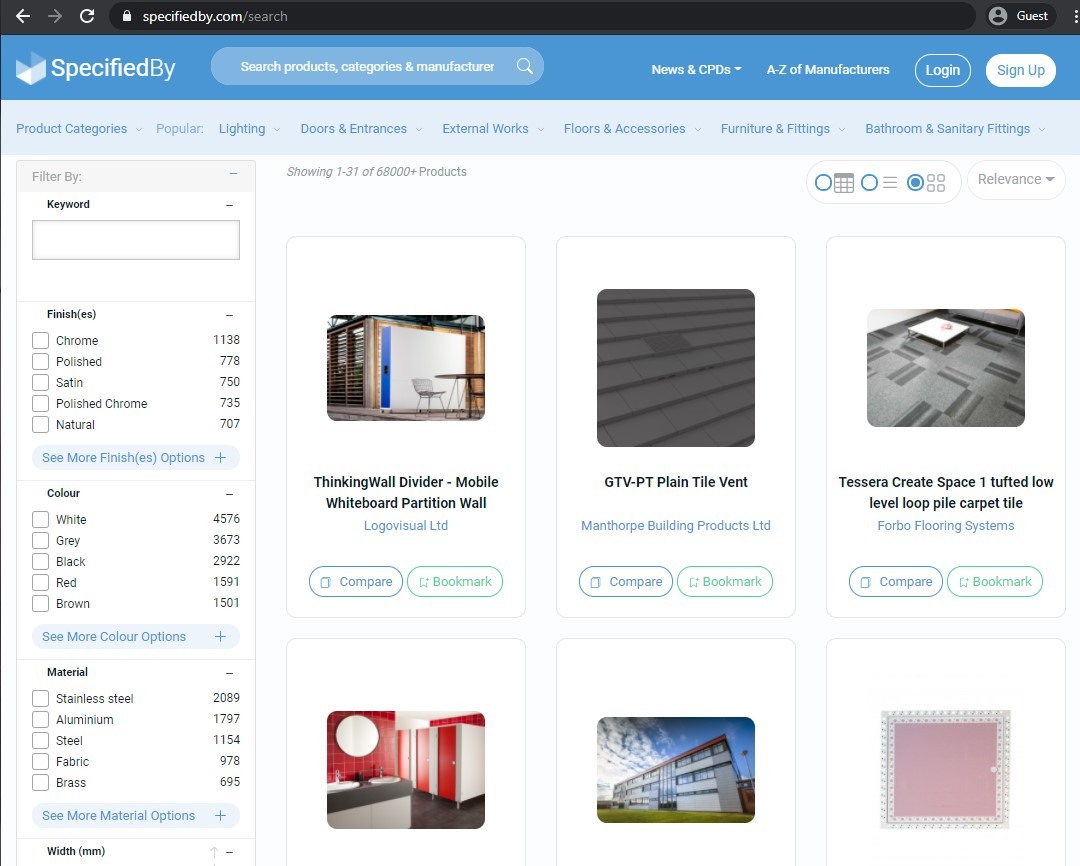
Self-acclaimed largest BIM content library in the UK, has a lot of search filters and overall easy navigation. There’s also the ability to compare and/or bookmark the objects that you like, improving the overall user experience.
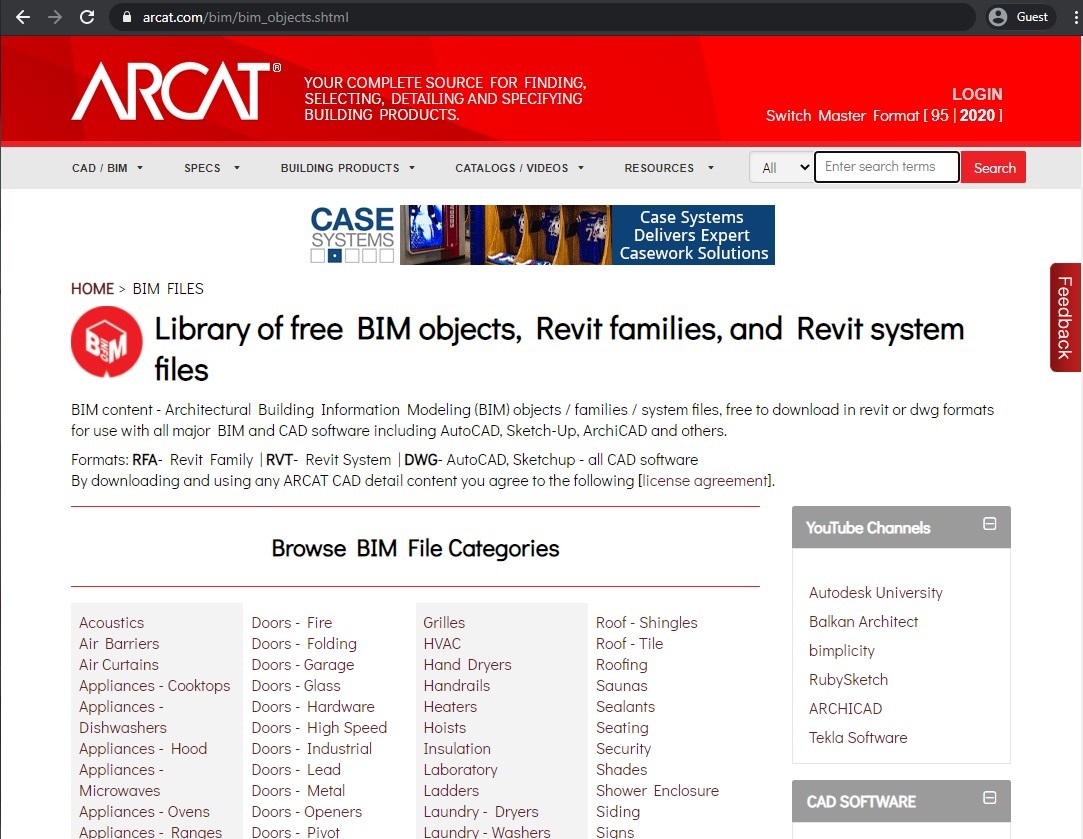
Suitable for both CAD and BIM resources, does not need registration to get access to a lot of different objects and families. There’s a long list of categories available, as well as a number of other supplementary resources.
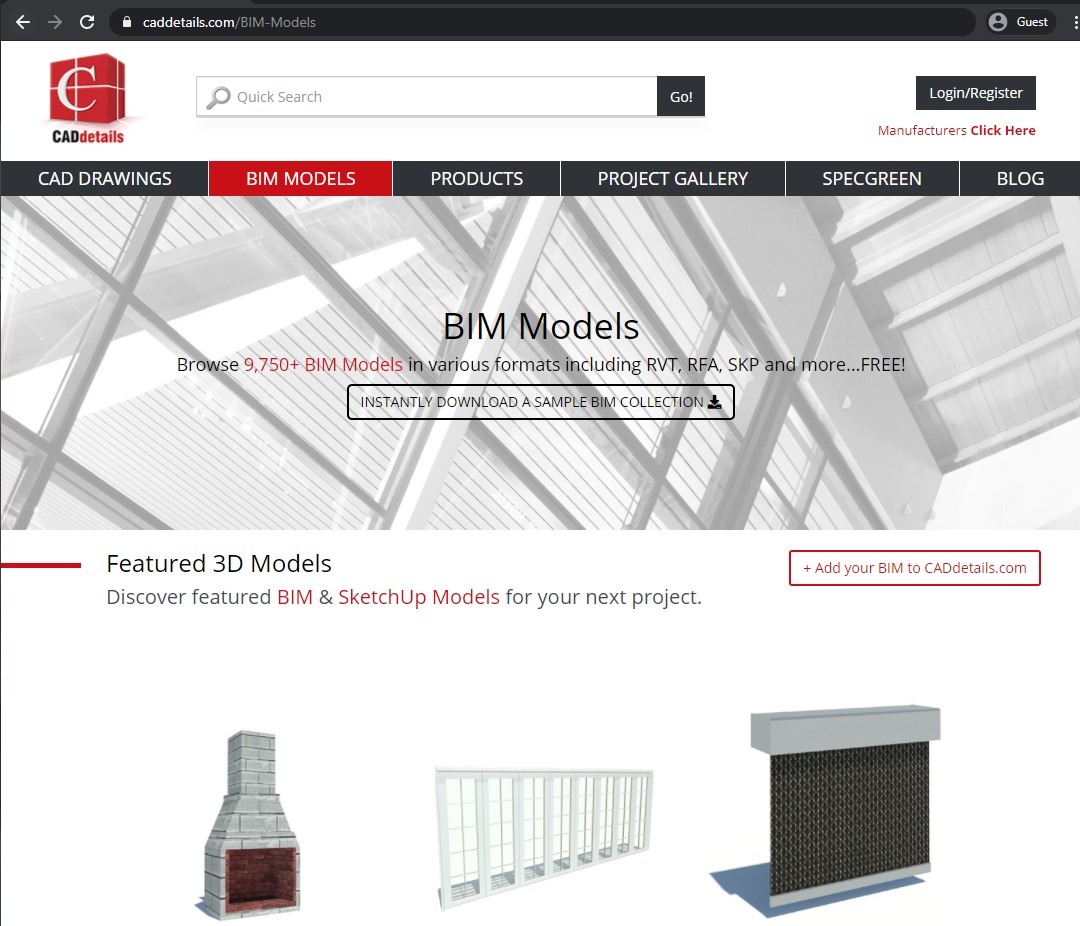
Offers both SketchUp and Revit content, includes manufacturer-specific content with quite a diverse range of products (Revit BIM models). Can filter content based on master format or the product type, and includes a number of different categories, as well.
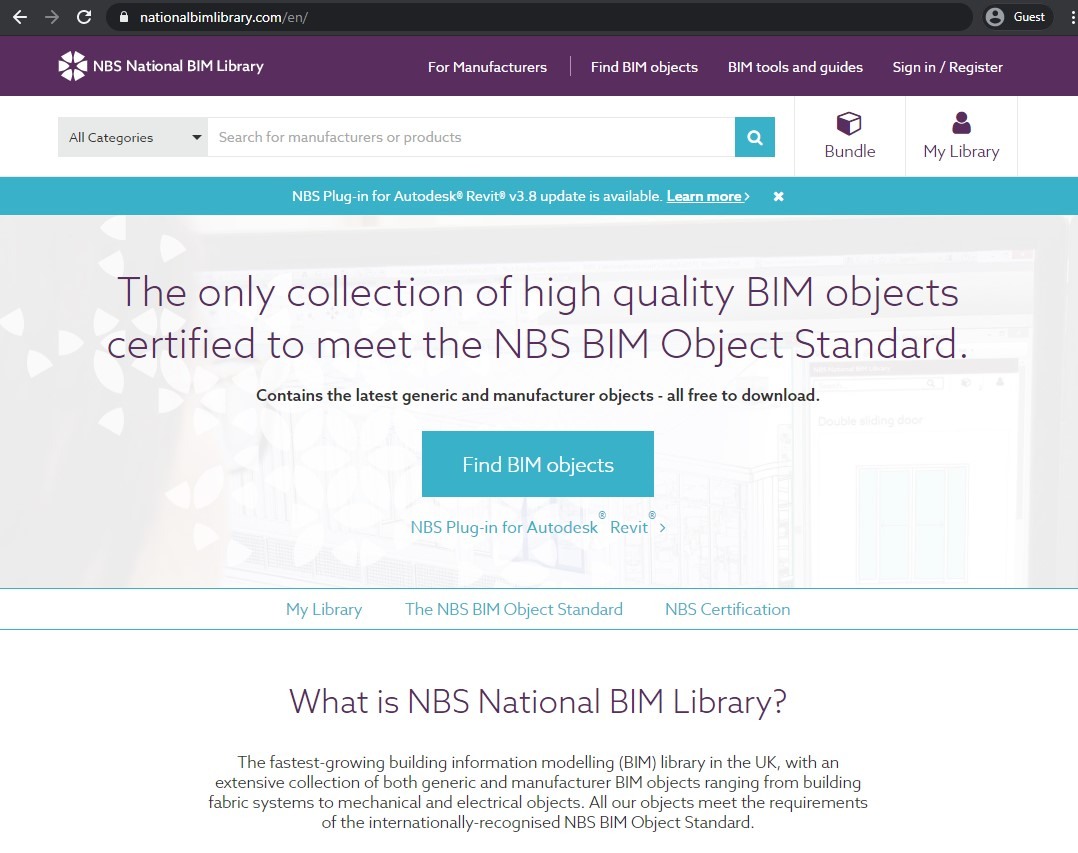
A wide variety of generic BIM objects, still growing but has a lot of potential. Offers your regular Revit Family market package, with object filtering, various categories, and so much more than that.
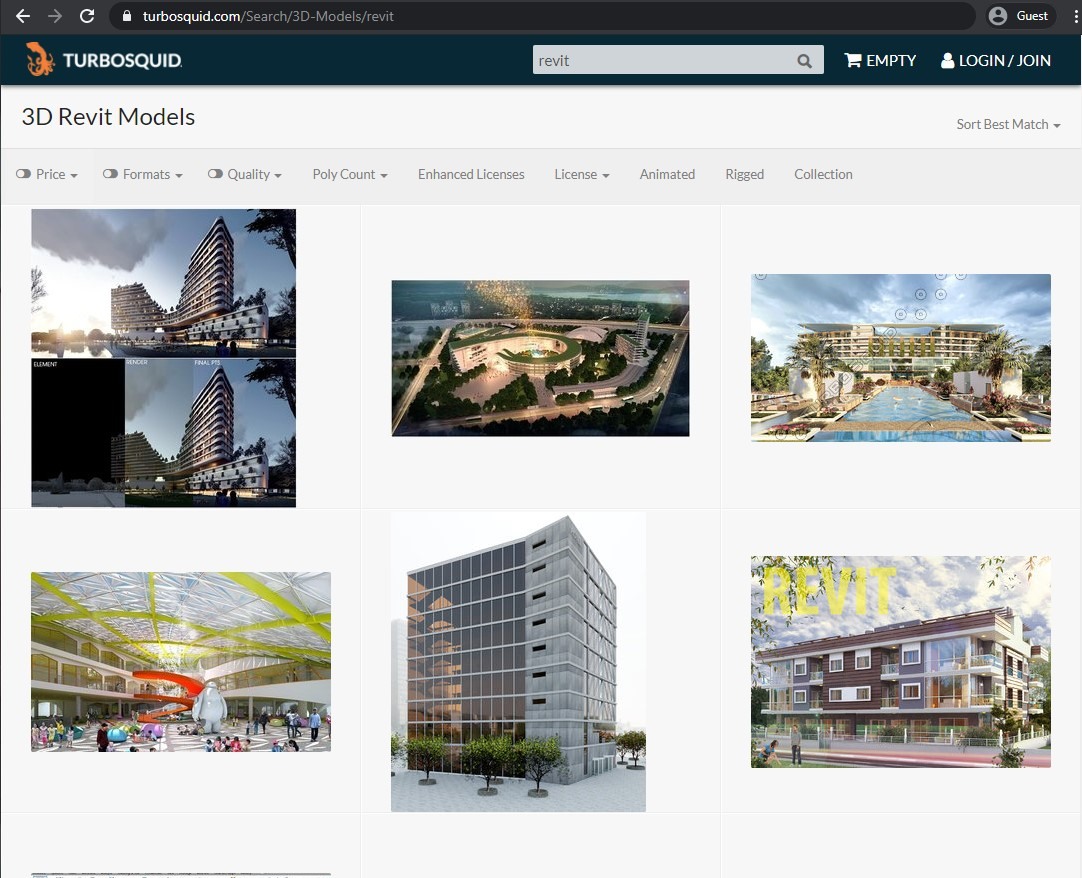
Mostly paid objects and components, but there is a variety of free items, as well. The prices themselves are also not that high, to begin with. It’s not hard to filter out free Revit BIM models only, and the overall filtering capabilities of this resource are quite impressive.
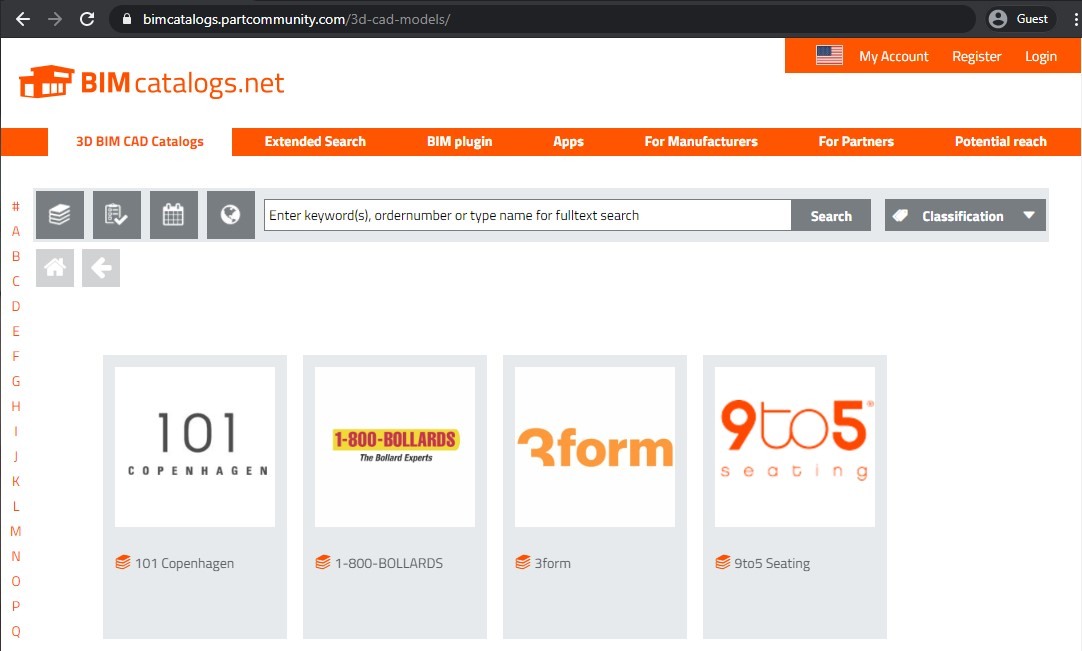
Spot-on manufacturer-specific content only, might be sometimes hard to navigate without knowing the manufacturer beforehand. On the other hand, there’s a lot of filtering that can be used to make your life easier if you know the specific manufacturer that you’re looking for.
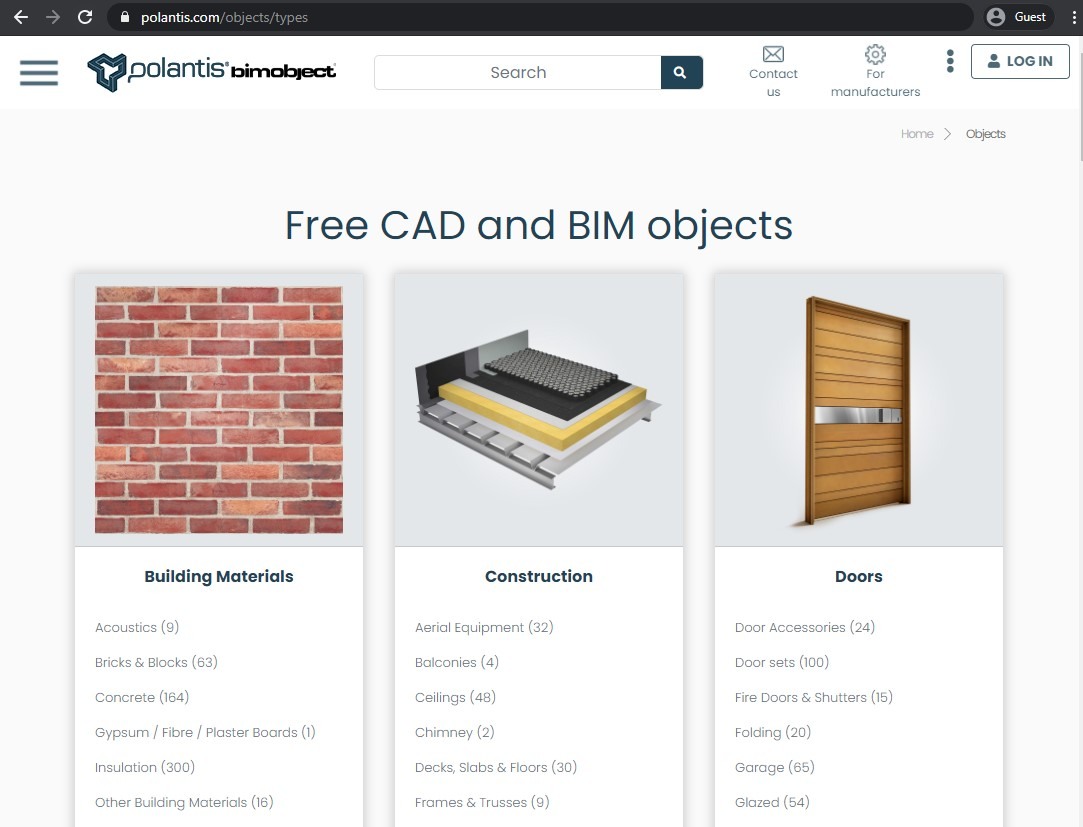
A lot of 3D content for Revit but families themselves are not “true” families because they’re mostly created in other 3D software and then imported to Revit family file format. Nevertheless, there’s a lot of free content in various categories, and you can even upload your own Revit blocks models if you want to.
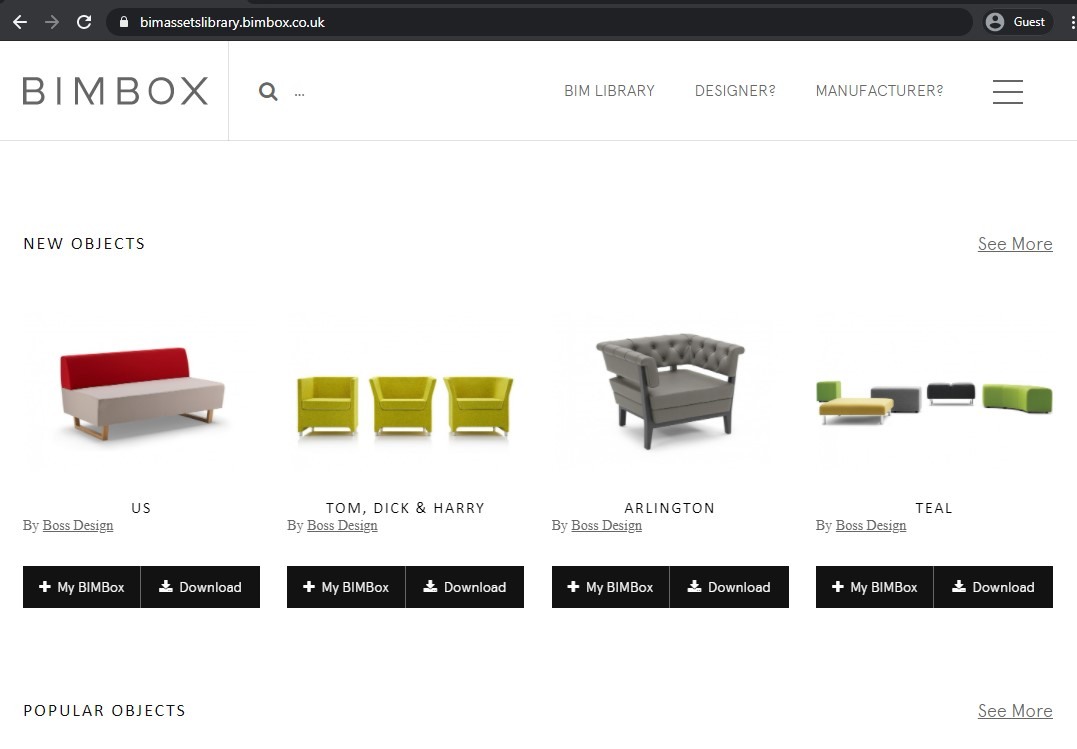
One more site with UK origins, has a moderate amount of Revit BIM models available for free. Mostly focused on interiors, and the majority of content is IFC compliant. There’s also the ability to add specific items to your own dashboard that is created when you sign up in your bimbox account.
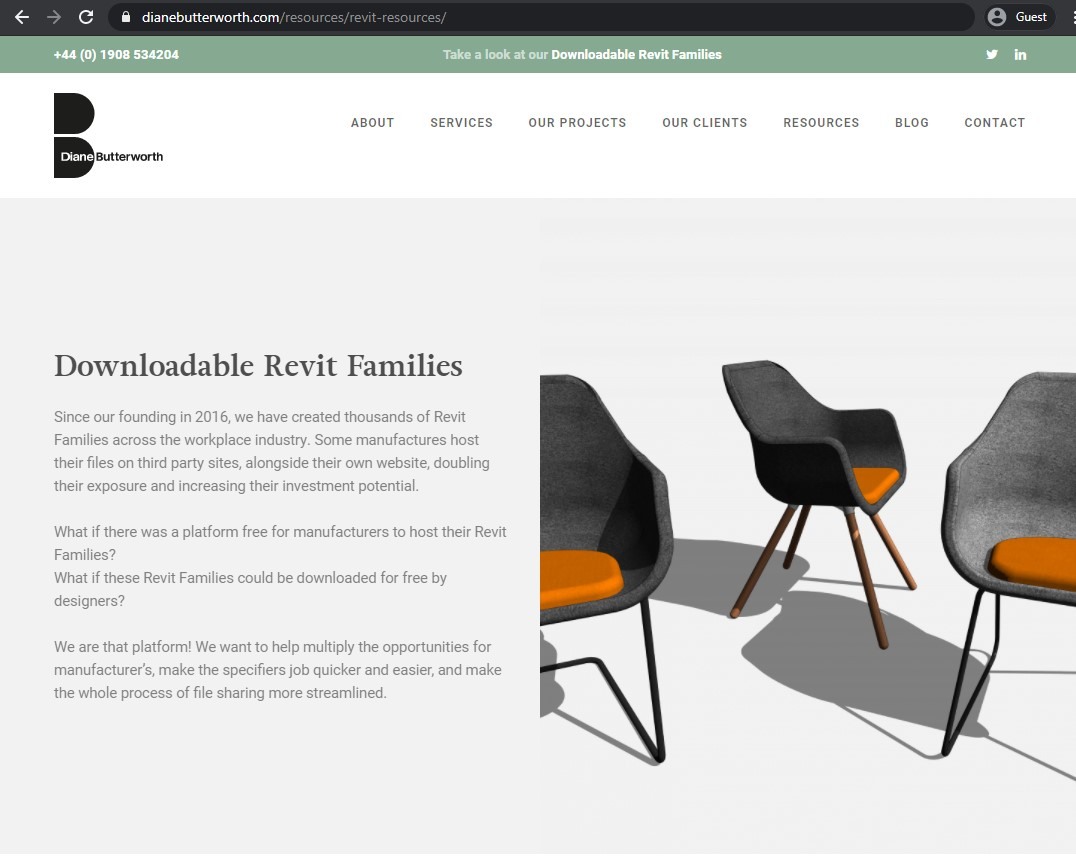
An assortment of Revit Families specifically for the workplace category (office furniture and similar). A number of free Revit Families is also available, as well as manufacturer-specific collections and a few other options.
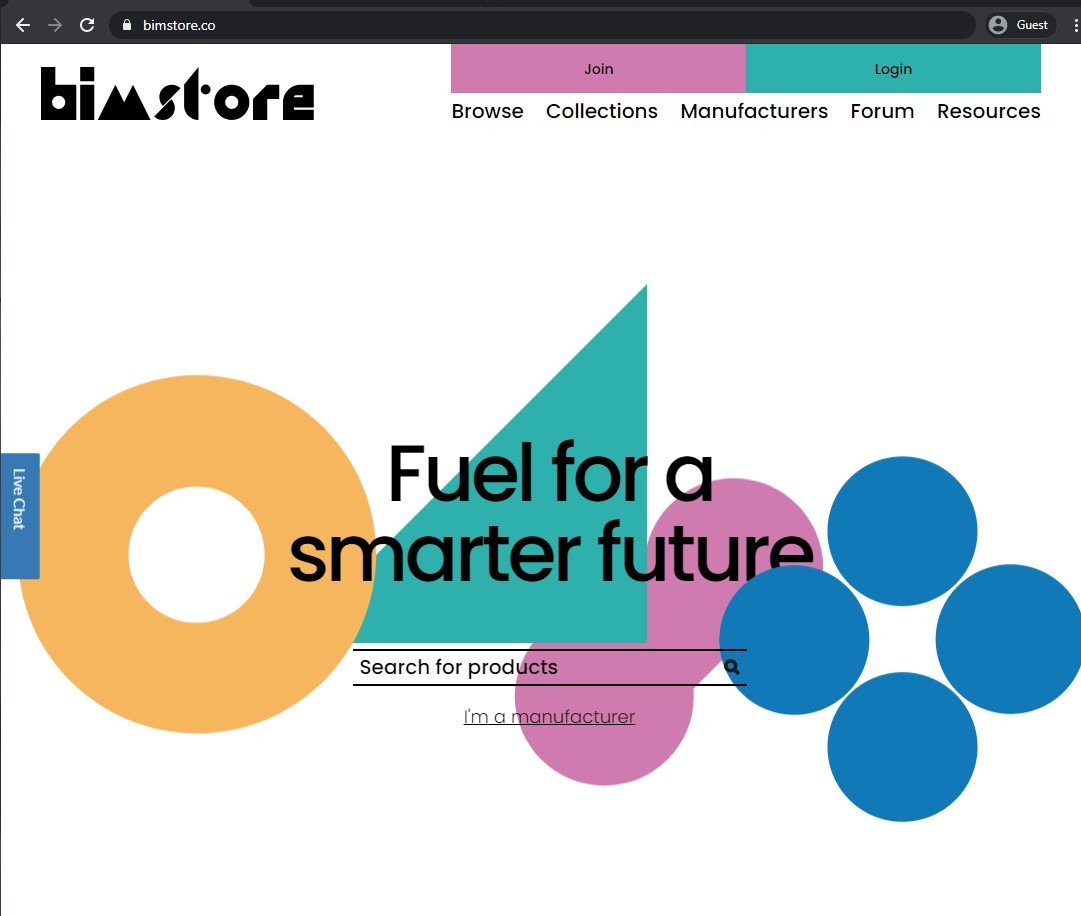
BIMstore is another answer to the question of “What is BIM in Revit?”, offering BIM-related content with three main formats: Revit, Microstation and ArchiCAD. Registration is necessary to download the content. The object collections are curated and change regularly, and there’s a long list of manufacturers, each with their own Revit BIM models.
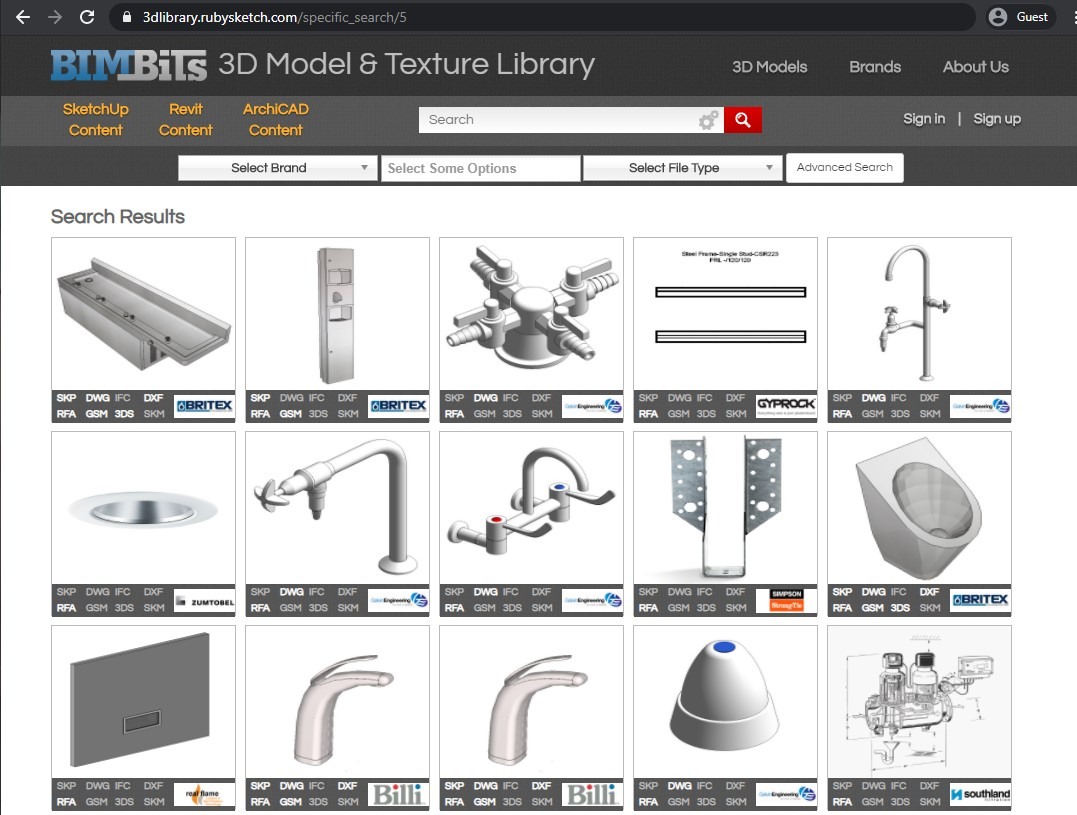
Hosting a lot of SketchUp content, but there’s an assertment of Revit families as well. A surprisingly wide range of products, as well as the various filtering options like file types, brands, and so on. Each file can also be downloaded in a plethora of different software-specific file formats.
As you can see, there are a plethora of different resources that offer free Revit families, so it’s not that hard to find exactly what you need without paying for it.


