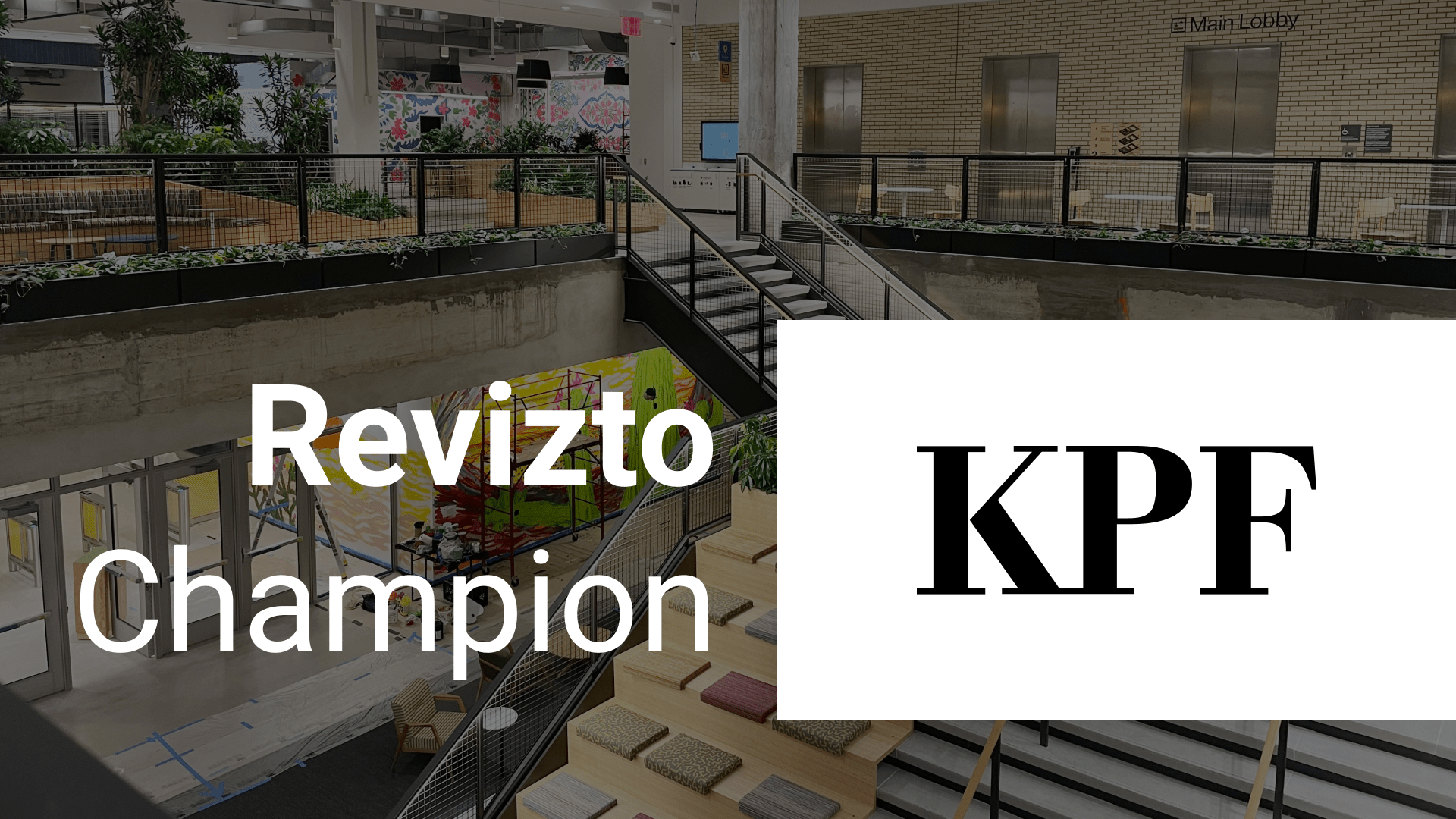
Project Potomac: An Inside Look Into KPF’s Collaborative Design Workflow

In this case study, KPF, a unified architectural practice, shares how Revizto integrally streamlined their collaboration process throughout Project Potomac.
Project Potomac is located within one of New York City’s first architectural landmarks, with modern upgrades to meet the needs of one of the world’s largest tech companies. The office provides 3,500 desks and a range of breakout zones. The company’s workplace neighborhoods are capped at 150 people to create more intimate environments across the five floors and 800,000 square feet of office space.
Fill in the form to read the full case study.

