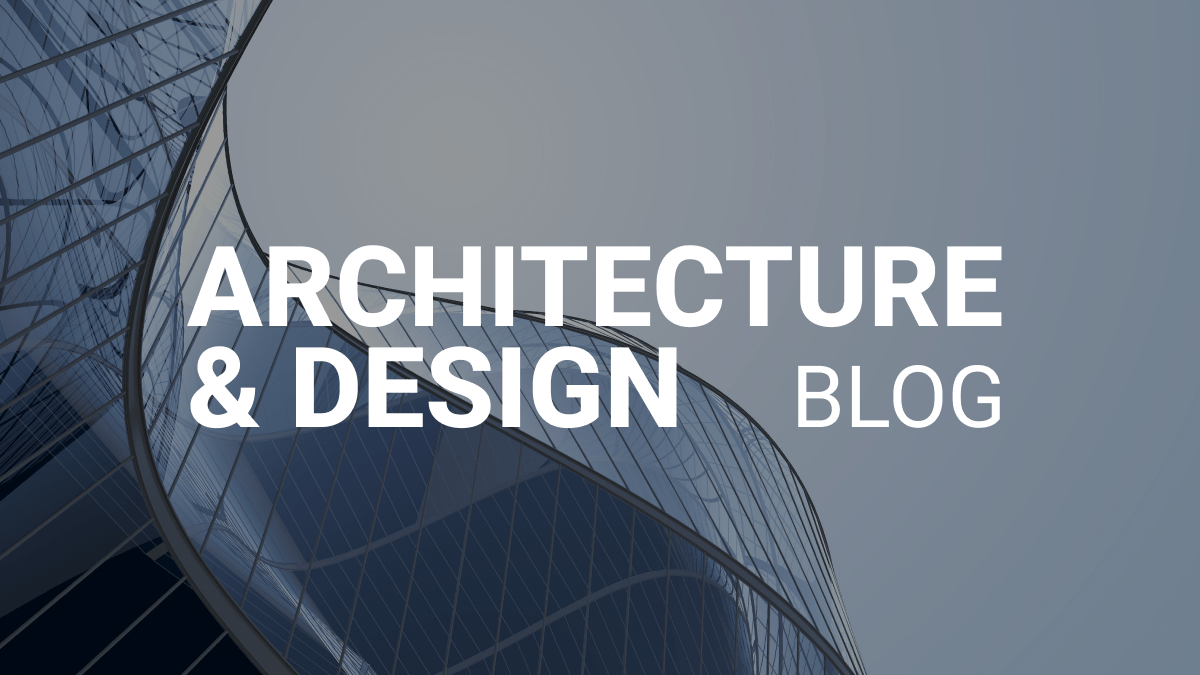3D View Creation and Integrated Collaboration
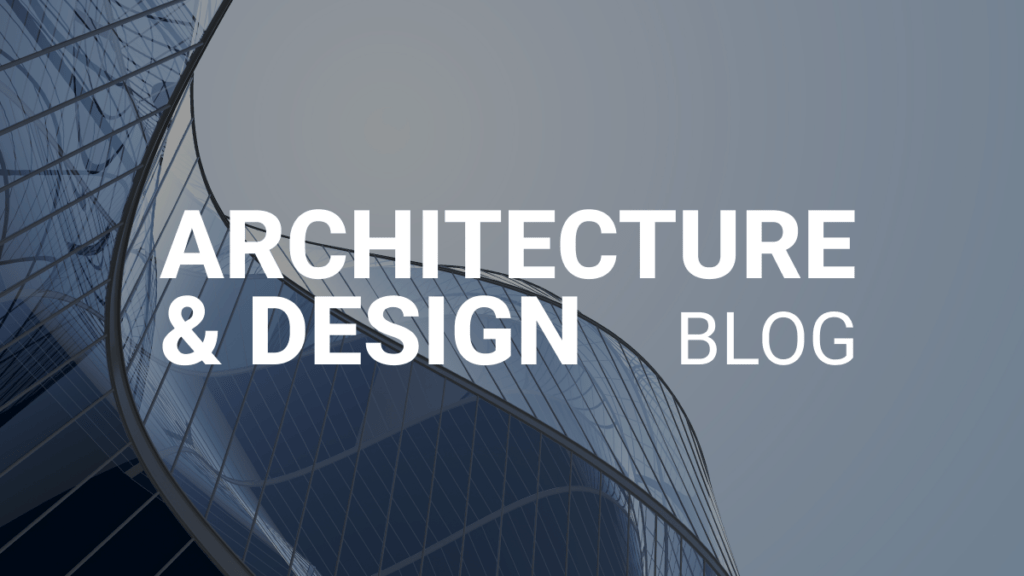
David Ray, Implementation Service Manager Architecture
3D View Creation with Revizto
Infinite 3D view possibilities? Maybe not unlimited, but there are quite a few great ones. When creating a Building Information Model, one key aspect has always been intriguing for designers – the 3D perspective. Aside from loading an FBX into a rendering tool, or using a plugin for Revit when generating realistic renderings, the 3D model view can be one of the most powerful methods for generating talking points with clients. While Revizto is not a rendering solution, the versatility in model-view creation can be an incredibly compelling way to deliver a model presentation.
Coming from years of experience in software such as Lumion, Enscape, and even 3Ds Max, I can certainly appreciate the need for a more maneuverable, easy-to-use 3D environment tool. During a project where we were generating interior space renderings, it was brought to my attention that TEAMS of people would produce 3Ds Max renderings, walkthroughs, or flybys. While one other project member and myself generated the materials, lighting, and watched the progress bar churn, I couldn’t help but think how nice it would be to have an entire room of people working with us. The intent for Revizto is not to generate static still images or close to life building walkthroughs – there is something to be said for having a quickly navigated model with closely represented materials for discussion points.
Coordination or Client Reviews? Both!
As we all know, one of the main ways to deliver a design proposal is through renderings generated from design models. While a very effective method for giving a close representation of the design intent, these platforms are not easily maneuverable as far as model navigation.
Revizto fills this void by providing users with an easy-to-navigate model, along with a bridge between the 3D/2D environments. So, should it be used as a coordination model viewer, or with an owner and other stakeholders for reviews? Revizto is a solution for both.
Live model coordination is widely used as the CA phase of the project approaches, and each discipline has a well-developed model. While some tools have their place in this workflow, not all are created equal. Navisworks does its job with the 3D environment, however, does not bring with it, the 2d information. Some of the rendering solutions are also an avenue to take with model viewing—yet, they are not the first choice for using a model in a live meeting. In an ideal situation, we could take the model directly from the design software to a meeting (coordination or owner) and use this as our discussion reference – but again, not the most efficient choice. This is where Revizto plays a key role—having the model in a snappy, easy-to-use 3D environment that has all textures represented in a gaming-esque view.
3D Viewing Efficiency
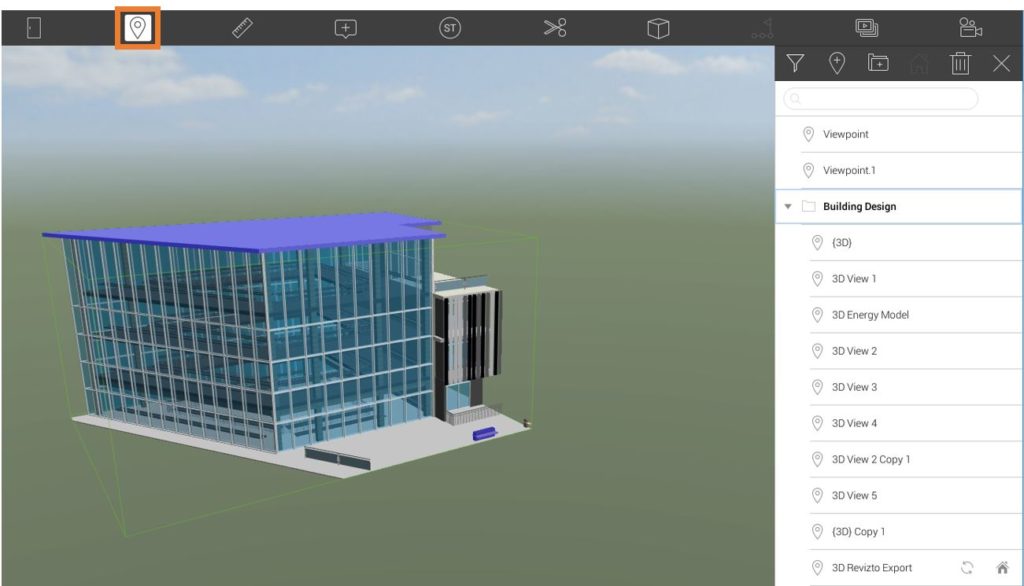
Efficiency is yet another aspect of the platform to consider when selecting a model coordination tool. The 3D environment in Revizto, views can be preset before coordination or client reviews. While many other software solutions provide the same functionality, Revizto takes this efficiency to the next level. Not only are users able to generate perspective views from within Revizto, but also bringing in views from the authoring tool. For instance, if a camera view is generated in Revit, these also come with the exported model into Revizto as viewpoints. The same would apply to Rhino, SketchUp scenes, and many of the other software that Revizto is a plug in to—making the model not only familiar to the designer but again, adding a level of efficiency to the workflow.
View creation flexibility could also be mentioned when looking at Revizto’s 3D environment. Whether selecting objects to generate a box section or turning an entire link transparent to see behind walls as a mechanical system discussion unfolds. All while being able to tie these settings into a viewpoint or appearance template – the options become endless.
Added Level of Context
Revizto ties the 2D drawings brought from the design software to the 3D environment. By using the sheet as the cut plane to the model, users can easily generate an overlay view while discussing certain spaces of the project. For instance, if using the 2D sheets in a review meeting, sometimes the information can become misconstrued by those who cannot visualize the space. By taking the plan view, section, elevation (etc) into Revizto, now when questions arise of how the space will look, or impact other parts of the building, we can go directly from the sheet view into a 2D/3D overlay view.
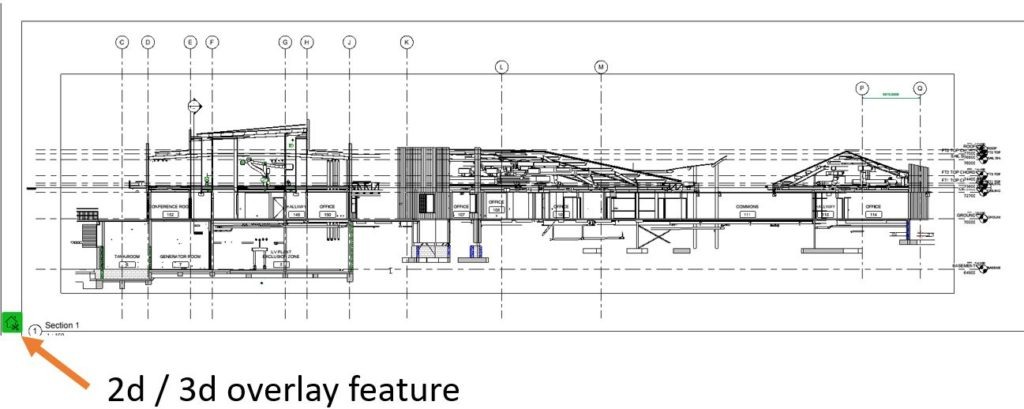
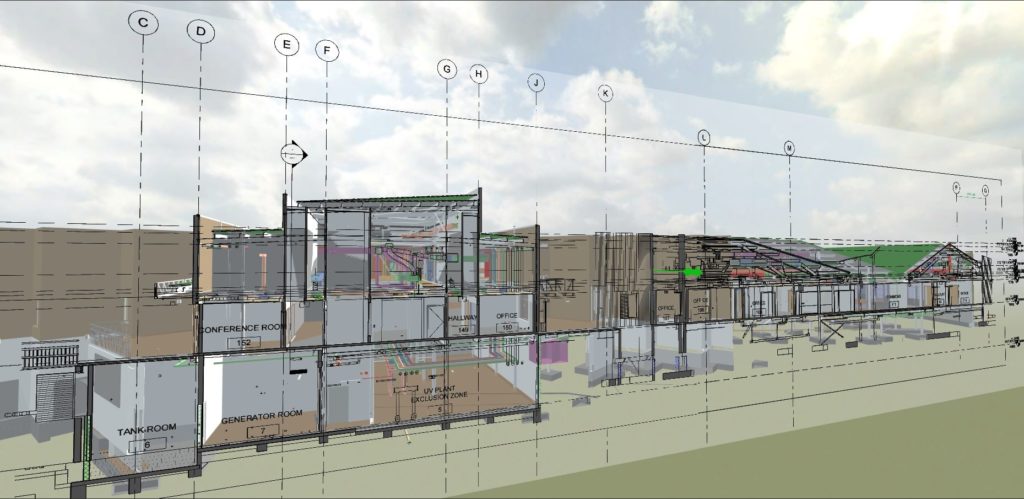
By using the 2D Section view directly with where the section is cut through the building in 3D, users gain the perspective of what is beyond. The same would apply to a plan view, where the overlay is applied, and then the section is adjusted to bring the model cut up or down in the view. To add another level of context, Revizto can also detach the sheet to bring the model through the displayed line work.
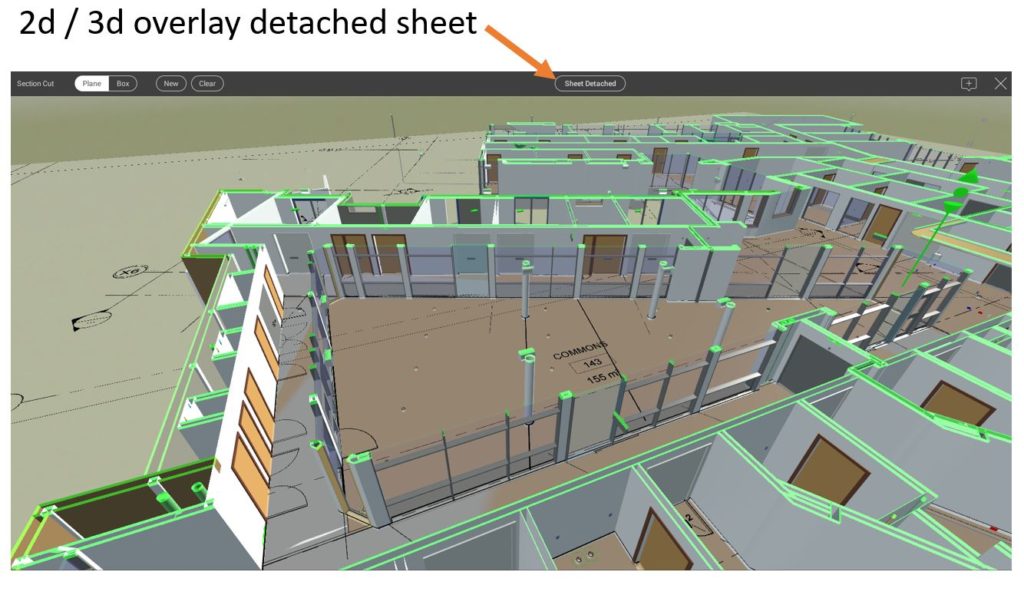
Which phase is most appropriate?
All phases of design into CA are all extremely effective using a model brought into Revizto with the viewing capabilities. Revizto can pick up the model’s graphic-heavy details, and display these for some of the early concept designs. As the project comes into CA, Revizto also does a tremendous job in handling all of the models combined in a data compressed 3D environment. Let’s take a look at a few examples below.
Model Coordination
Yet another use of Revizto is simply visually inspecting the model for associated problematic elements that could cause disastrous effects during construction (also known as change orders). With the ability to manipulate a view to analyze the structural components to the mechanical systems in a model, while not having to wait for graphics to regenerate is where Revizto stands out.
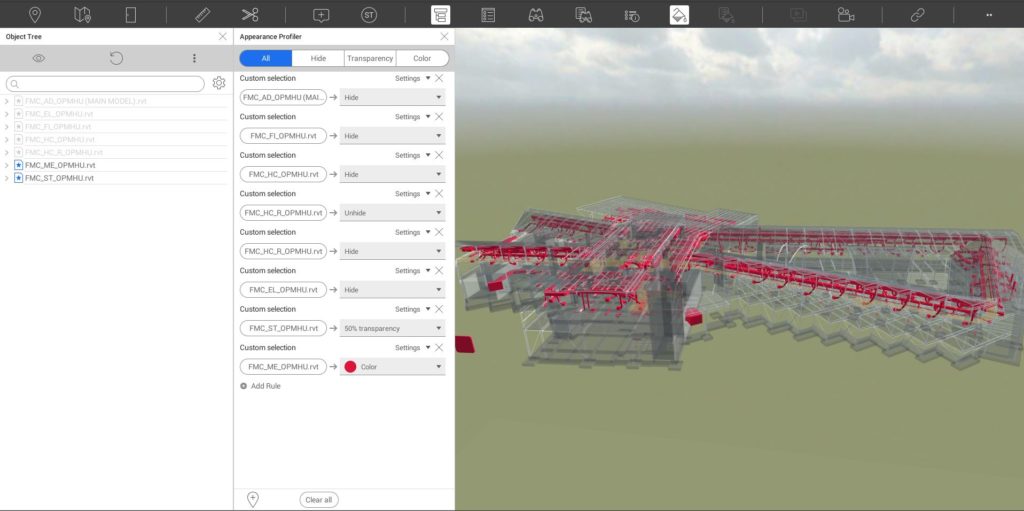
After altering the view, and performing a walkthrough of the project, you can see that identifying objects that need further coordination are clear and apparent.
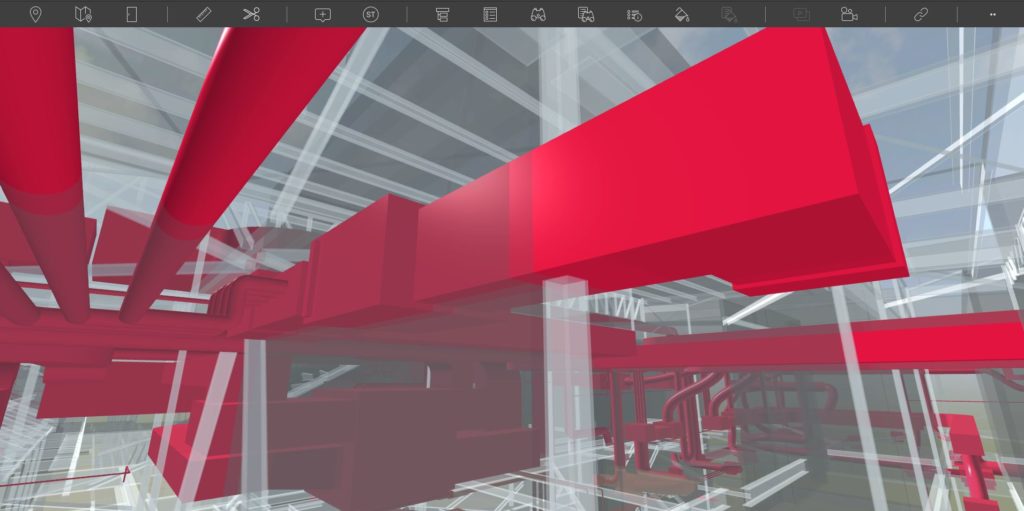
Model views tied to the Issue tracker
The last point I would like to bring up is the unique way Revizto ties the model view to the Issue Tracking environment. For instance, if you’re in a meeting with the owners of the project, and they are asking for different views of the model, the Issue Tracker can record and save these views by merely manipulating the model and creating an Issue. This can range from anything such as; hiding links, or filtering for a specific design option brought over from Revit. Each one of these actions are all tied to the state of the model when the issue or stamp is generated.
Model views and Issues are also an effective note-taking tool. When going over space plans, generating 2D/3D overlays, or simply cutting a section through the building to further explore the design, Revizto can also act as the note pad. All of these views can have Issues tied to them, including a few other tools not mentioned (dimensioning) during a meeting, in the example above, where we looked at generating a structural vs mechanical view. If this is a crucial part of the project that needs to be adjusted, we can generate an issue, place any notes needed in the Issue tracker and go on to the next item. The same would apply for an owner review meeting. Hashing out elevations, or viewing a section which could impact other portions of the structure, can all be recorded in the Issue Tracker. After concluding the meeting, you now have a model and sheets with the pertinent information ready to go back to and correct or assign out for corrections.
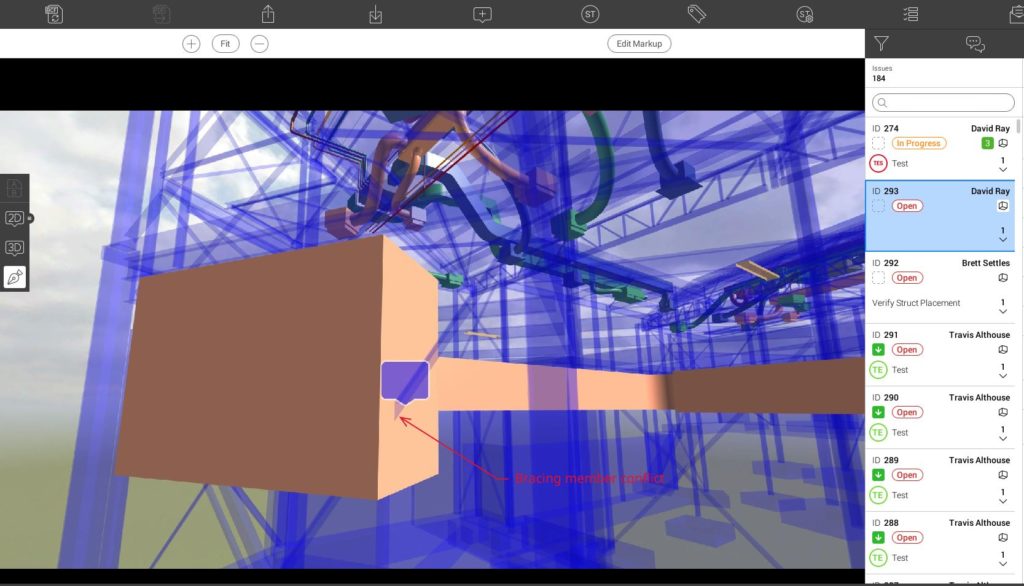
Wrapping Up: Fluid Design requires Fluid tools
The intent for this post is meant to open ideas on how we use our design models as well as a response to how these models are used in various ways. One of the things I love about Revizto is that there are many creative ways to use it. Not one firm uses it in the same manner as the other. With the many different use cases and workflows we have seen and generated, I hope this gives some insight into using Revizto for the sheer flexibility and efficiency, working with BIM models.

