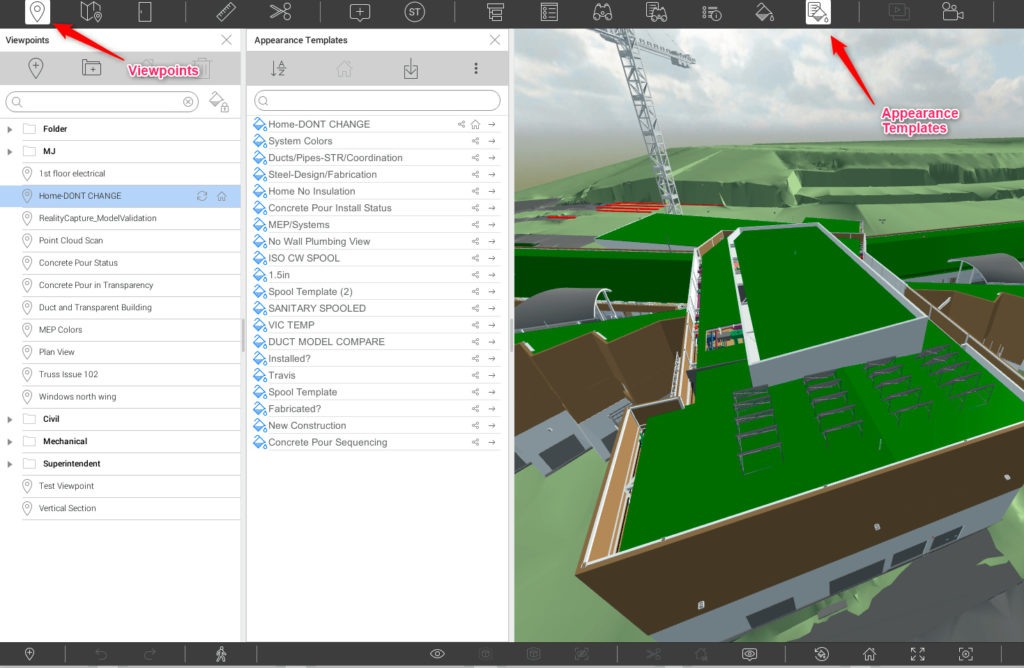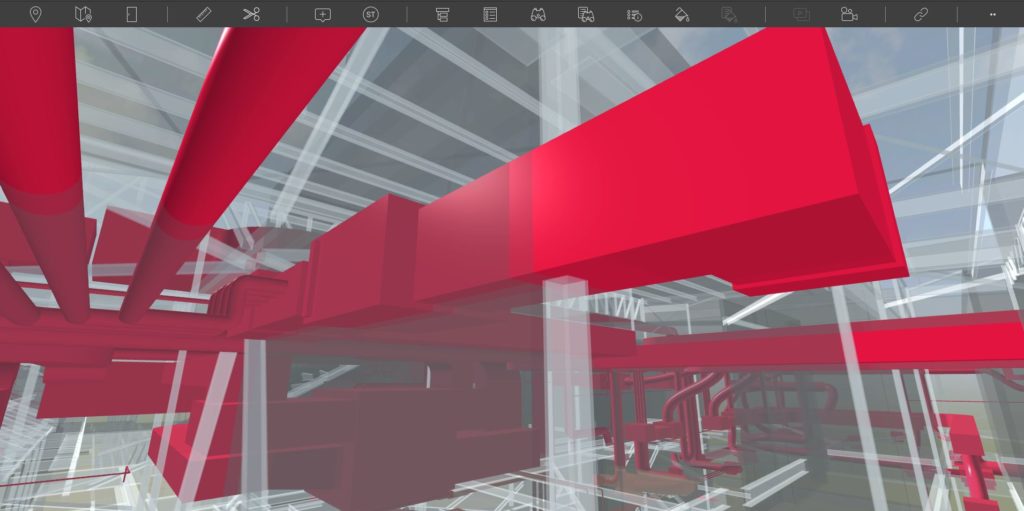Top Paid & Free BIM Software Tools in 2025
It’s hard nowadays to imagine a construction project lifecycle without collaboration from contractors, engineers, and architects all combining their efforts to achieve their goals, like meeting the client’s expectations, minimizing the construction errors caused by miscommunication, and so on. And, of course, while it is easy to do so on smaller projects, larger, more sophisticated construction projects would have a hard time reaching the same level of cooperation without BIM software.
Overview
BIM – building information modeling – is a complicated process that includes not only 3D modeling, but also planning, design, construction, collaboration, and more. The ability to share relevant data with all project participants makes BIM an excellent collaboration tool in general.
While 3D modeling is an important part of BIM, it is not just a replacement for earlier types of 3D modeling like AutoCAD. Comprehensive BIM also includes maintenance data, project scheduling, cost information, and more.
BIM itself operates with what are called BIM objects – components that can be added to the 3D models in question, like plumbing, electrical components, doors and windows, and other construction elements that affect the final results of construction.
The most significant trend in the BIM industry is the attempt at unification and standardization. There are still too many different interpretations of Publicly Available Specifications from different BIM companies to say that the industry is standardized, but there’s still progress that can be seen on a yearly basis.
Advantages of BIM
The advantages of BIM can be seen with any project size, but it is most impactful when working on large construction projects, which can benefit greatly from clash detection, cost tracking, scheduling, and so on. Here are some of the significant advantages that a BIM solution can offer to different players in the construction market:
- Mobility: The availability of a centralized unified model accessible from anywhere improves productivity and efficiency. Project participants can access the model even without a laptop or PC, allowing for quick response to potential issues or changes.
- Accuracy: The BIM model can be used by all project participants throughout the project, and also to present the structure to owners or for post-construction tasks such as maintenance or the sale of commercial space. It ensures accuracy and facilitates various activities beyond construction.
- Visualization/Simulation: BIM software provides an excellent environment for simulations, including weather conditions, energy requirements, and more. It enables stakeholders to visualize and assess different scenarios.
- Updated timeline: Keeping a variety of information within a single BIM model simplifies resource allocation and enhances project coordination. It enables all participants to stay informed about the current project status.
- Transparent approach: A shared model improves collaboration efforts among project stakeholders, and it ensures transparency, allowing all stakeholders to access the information necessary for their respective roles.
- Clash detection: Using the same model from the design phase onward makes it easier to detect clashes between objects and building components. This early detection significantly reduces unexpected rework and budget overruns.
- Cost optimization: As a direct consequence of increased accuracy in terms of material estimates and quantity takeoffs, BIM can also facilitate more accurate cost predictions, leading to better financial management in projects. The ability to experiment with materials and design options early on in the project realization process also simplifies the process of finding cost-effective options while meeting all the necessary project requirements, leading to a further decrease in total costs.
- Project site evaluation: A BIM model can incorporate geographical information about the construction site, enabling various types of site evaluations from different perspectives.
- Real-time model updates: A centralized and data-rich BIM model can be updated in real-time with input from multiple stakeholders. This helps eliminate misinformation and scheduling conflicts.
Why BIM software is the inevitable future of multiple industries
The construction industry has been grappling with productivity issues for several decades, with the problem dating back to the 1960s. This productivity loss has resulted in equal contract budgets covering larger numbers of labor hours, making the industry less efficient and less appealing to new workers.
A significant portion of the issue can be attributed to the industry’s adherence to traditional approaches throughout the construction process. This includes large construction companies with extensive workforces, conventional project delivery methods, and a heavy reliance on 2D CAD (computer-aided drafting) for modeling and design processes.
Relying primarily on 2D CAD technology presented its own set of problems. The technology lacks the ability to effectively integrate scheduling and cost information, and collaboration among stakeholders is often challenging. The requirement that each team create its own CAD model for presentation to owners and contractors further hindered collaboration between different participants in the construction process for a considerable period.
This situation resulted in confusion, conflicting information, rework, budget overruns, missed deadlines, and other issues. Building information modeling (BIM) has emerged as a transformative approach that offers a solution to the industry’s persistent productivity challenges while addressing many other shortcomings of the traditional approach.
The size of the BIM industry is estimated at around $8.72 billion in 2024, and it is expected to grow to twice as much in the next five years ($16.72 billion by 2029). The building information modeling approach has significantly changed the AEC industries by improving collaboration and the overall performance of construction projects in many ways.
Methodology of choosing the best BIM software
The BIM software market is vast, varied, and highly competitive. Choosing a solution that fits a particular company’s requirements can be a long and arduous process. This article aims to mitigate the problem to a certain degree. We will offer present BIM software options that are considered the best in the industry and describe our methodology for selecting software.
Customer rating
Customer ratings directly represent overall opinions about the product. The product in question is BIM software, and the software options differ from one another. Customer ratings are a quick way of showcasing the average opinion of the public about a specific solution. In this case, resources such as G2, TrustRadius, and Capterra are used to gather such information.
Capterra is a review aggregator platform that ensures review authenticity using a collection of self-made thorough checks on all of its users. No customer reviews can be removed from Capterra at the product’s request. There are over 2 million registered reviews on Capterra right now and a thousand different categories to pick from.
TrustRadius is a review platform that ensures that each review is authentic and real using extensive multistep processes. It also has a separate in-house research team to ensure the reviews are informative and useful. No vendor can edit or delete customer reviews on TrustRadius.
G2 is a notable review platform with a library of more than 100,000 vendors to pick from. It has gathered over 2.4 million verified user reviews, and there is also a built-in review validation system that checks every review for authenticity. G2 also offers numerous other services, if necessary, such as tracking, investment, and marketing.
Advantages/disadvantages and key features
It can be very difficult to list the key features of a solution and their benefits and disadvantages. For one, BIM solutions are well-known for offering massive numbers of different features, meaning that listing all of them for every single solution is not an option. Nevertheless, there are some features that are considered “basic” enough to be included in most examples of BIM software:
- Support for multiple data formats. The BIM industry has plenty of issues with interoperability, and support for multiple file formats makes it easier for teams and companies to collaborate.
- Data centralization. A BIM model acts as a centralized source of information for all project participants, but it should also be presented in a way that makes it easier to work with.
- User friendliness. Plenty of BIM solutions offer some degree of interaction with 3D models, from full-on modeling to creating notes, marking clashes, and so on. A user-friendly interface makes many sophisticated BIM processes much easier to manage.
- Clash detection. Issue tracking is something we touched upon before, but proper clash detection is practically a necessity for most BIM solutions. The sheer size and scale of construction projects creates a requirement that every single detail and element be checked alongside one another to ensure there are no conflicts and clashes.
Pricing
The price of the software is a critical factor and a direct contributor to every potential customer’s choice to purchase a solution or not. BIM solutions are often costly by default, while offering drastically different feature sets. This issue can be very personal and case-specific. Our pricing information also includes the features provided at a given pricing tier (when possible), making it possible to compare the price of the solution with its feature set.
Personal opinion of the author
The opinion of the author about which BIM solution is the best is a completely subjective part of the methodology. There is also some bias involved in one specific case, since Revizto is on our BIM software list. This category can include practically anything, such as the author’s personal opinion about the topic, or additional information about the software in question.
Top BIM software tools of 2025
We’ll now attempt to create a BIM software list with a multitude of different BIM systems, each with their own advantages and disadvantages. Since the BIM industry specifically revolves around large structures with big budgets, it is no surprise that all of the options on this list are premium products, though there are some more affordable options: we’ll also outline some free software solutions with similar capabilities in a separate list below.
It should be noted that this list is quite extensive, which is why we have also added a “best of” recommendation for a number of options. These solutions are the ones we consider the most useful in a particular field.
- Revit – Best solution for all-in-one BIM management
- Revizto – Best option for clash coordination
- Navisworks – Best solution for project simulation
- Vectorworks Architect – Best coordination-oriented BIM software
- Autodesk Construction Cloud – Best solution for process centralization
- SketchUp – Best tool for sketching
- Trimble Connect – Best solution for data connection
- Civil 3D – Best software for civil engineering
- Allplan Architecture – Best option for architects
Comparison table of best BIM solutions
| Solution | Cost | Use case |
| Revit | Multiple pricing plans starting at $380 per month. | Comprehensive BIM software. |
| Revizto | No public information. | Software platform with a strong focus on clash detection. |
| Navisworks | Multiple pricing plans to choose from. Navisworks Simulate starts at $145 per month. Navisworks Manage starts at $355 per month. | BIM solution with strong project overview capabilities. |
| Vectorworks Architect | Distributed using a network of partners, no fixed price on the official website. | Multifunctional BIM solution. |
| Autodesk Construction Cloud | No public information about the entire package. | Comprehensive cloud-based platform for coordination and data management. |
| SketchUp | Free version and several paid versions starting from $119 per month. | Impressive sketching app with vast capabilities. |
| Trimble Connect | Two paid versions starting from $19 per user per month. | Cloud-based BIM solution for information exchange. |
| Civil 3D | Two different pricing versions starting at $360 per month. | BIM solution specifically for civil engineering. |
| Allplan Architecture | No public information. | Visualization solution for architects in the BIM sphere. |
More information about these solutions, as well as plenty of other examples in the field, can be found below.
Revit – Best solution for all-in-one BIM management
Revit is a well-known BIM construction software application that aims to solve different architectural and design problems. It was developed by Autodesk and is one of the most popular solutions in the industry. Many different specialists can take advantage of Revit’s list of features, including architects, designers, mechanical, electrical, and plumbing (MEP) specialists, contractors, and more. The software itself offers an intelligent approach to different stages of the construction process via models.
This software is Microsoft Windows exclusive and can significantly reduce miscommunication troubles by managing different parts of the process within the same system. This same system also boosts overall coordination efforts, and different projects’ visuals can be simulated with it. Since Revit uses a 4D BIM model, it can also track the entire lifecycle of a construction project, from first concepts down to regular maintenance and/or demolition.
Noteworthy capabilities of Revit:
- Workset functionality allows multiple team members to work on the same project simultaneously if the different project elements are connected.
- Bi-directional associativity ensures the consistency and relevance of the data, reflecting every single change in the model through all of its sheets and views.
- Quantity takeoff and dynamic scheduling capabilities.
- Multi-disciplinary coordination for improved coverage of different project elements in the same model.
- Advanced parametric components called families that represent objects, with their real-life behaviors attached to them.
Application in different disciplines
Revit can be used by all kinds of AEC professionals, with some of the most noteworthy examples being:
- Architects can use Revit to create detailed building models and generate documentation. It can also provide basic visualization capabilities and opens up access to different design options, although most users rely on third-party rendering engines to create visuals instead.
- Engineers may take advantage of the built-in structural analysis capabilities and detailed component modeling to create accurate engineering objects while coordinating their locations with other elements of the model.
- Construction teams can also generate construction documentation with Revit, on top of extracting accurate quantity takeoffs, creating detailed shop drawings, and utilizing phasing tools to visualize construction sequences.
Revit’s feature set is vast and varied, providing a large selection of features for BIM specialists:
- Parametric modeling capabilities make it possible to make building components “intelligent” so that they understand their relationships with other project elements and update the relevant documentation when they are modified in any way.
- Documentation generation dramatically simplifies the process of creating and maintaining various project information documents, including all changes in schedules, floor plans, elevations, and so on.
- Built-in analysis capabilities make it possible to perform multiple variations of analysis in the software itself, including structural calculations, energy performance simulation, and so on.
- Object coordination capabilities can act as a built-in clash detection system to detect and resolve conflicts between environments before the on-site construction stage of the building process.
- Basic visualization capabilities are provided by Revit’s native ray tracing engine with the ability to create basic walkthroughs or 3D views. However, most professionals use third-party rendering engines such as Enscape or 3ds Max to perform these kinds of tasks.
What makes Revit different from the rest of the market?
Revit’s deep integration with its parametric modeling capabilities is a substantial advantage for the software on the BIM market. The fact that Revit can also work as a single coordinated document database that can update information throughout the project’s supplementary documents is also a dramatic improvement over the traditional necessity to fix all these documents manually.
Revit’s “families” are also noteworthy BIM elements, making it possible to create custom building components that maintain their real-world behavior and parametric relationships with other elements of the family. The fact that Revit is an Autodesk software also means that it can easily be integrated with other solutions from the company, opening up many interesting opportunities for collaboration and workflow improvement.
Industry application
Revit excels in complex engineering and architectural projects due to its vast and varied feature set. It is an irreplaceable solution for high-rise developments, healthcare facilities, commercial buildings, educational institutions, and so on. It provides extensive architectural tools with support for both detailed element design and mass-modeling for conceptual purposes. It also excels in situations where there is a necessity for intensive systems coordination due to its performance in structural engineering.
Application in the context of BIM stages
Revit is a quintessential BIM solution, serving as the single source of truth during the entire project lifecycle from start to finish. It would be fair, however, to mention that software such as Revit is at its most productive when used during design development and for construction documentation, since these processes can capitalize the most on the capabilities of BIM software: mass modeling, documentation generation, detailed analysis, extensive visualization, etc.
Customer ratings:
Advantages:
- Detailed model creation capabilities
- A massive number of integrations with other solutions and information types
- The versatility of the solution as a whole
- Praise-worthy customer support
Shortcomings:
- Higher than average system requirements for the PC version of the software
- Version compatibility only works one way – upgrading older models is possible, but downgrading existing models is not, which can be a problem with some of the more complicated models that are not updated as often as the rest
- The solution is not particularly user-friendly and has a rather high entry threshold
- Limited automation capabilities
Pricing (at the time of writing):
- Revit can offer two different approaches in terms of its pricing model.
- The first one is a basic subscription that can be paid for on a monthly basis, yearly basis, or every three years:
- $380 per month
- $3,005 per year
- $9,020 per three years
- The second one implies accessing Revit as a part of Autodesk Flex program – a “pay-as-you-go” option that offers a daily price in tokens for a number of Autodesk services. Revit’s Flex cost is 10 tokens per day, and there are at least two token bundles available for purchase:
- 100 tokens for $300
- 500 tokens for $1500
- It is also possible to purchase a custom amount of tokens, depending on the needs of a specific company – and tokens themselves have an expiration period of 1 year after the purchase.
My personal opinion about Revit:
Revit is somewhat standard BIM-CAD software in terms of its feature set, but its sheer popularity makes its file formats the de-facto industry standard due to the interoperability issues in the industry. It is an extremely versatile solution with a wealth of features but also a very high barrier to entry in terms of knowledge and skills. There is also a steep learning curve and a rather high price (even by the standards of the BIM software market), but plenty of BIM/CAD specialists still use it to this day, claiming that the versatility of the software is well worth the price and the effort.
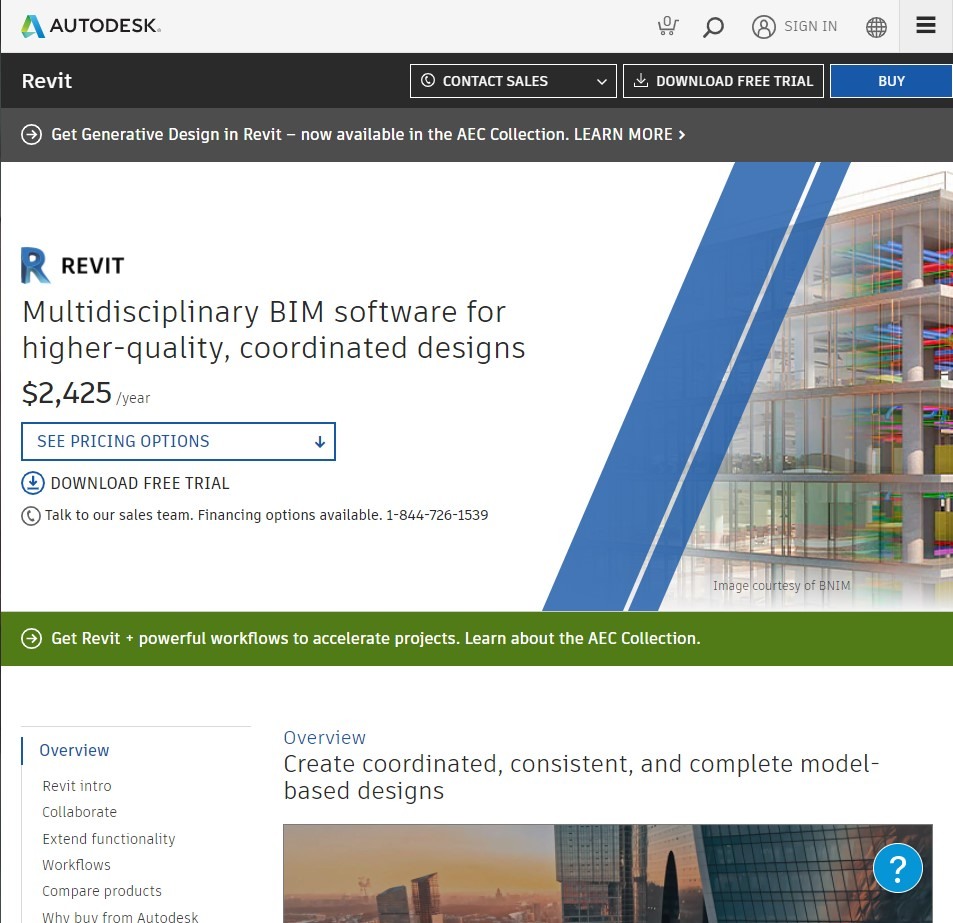
Revizto – Best option for clash coordination
Revizto is an integrated BIM collaboration platform with the ability to merge 2D and 3D workflows into a single environment. It streamlines project communication by offering a multitude of useful features, including real-time issue tracking, model coordination, and clash detection. It can also be used to maintain data accuracy across multiple stakeholder interactions, and its user-friendly interface greatly simplifies the process of working with complex BIM data to allow for informed decision-making even without a high level of technical expertise.
Noteworthy capabilities of Revizto:
- Support for multiple data formats that can be integrated with one another, creating a unified coordinated model with no data loss.
- Extensive visualization capabilities with the ability to create immersive real-time model walkthroughs without preprocessing using built-in VR support.
- Convenient and useful issue assignment system that automates issue categorization processes and groups clashes with the help of artificial intelligence.
- Flexible issue-centric workflow that keeps track of all model changes and communication threads so that there is a detailed version history at hand.
Application in different disciplines
Revizto is capable of serving the needs of several different disciplines in the same project, offering convenient tools specifically for architects, engineers, and construction teams.
- Architects can use Revizto to work with design data in real time while tracking and resolving issues, and the ability to visualize issues within the project as a whole can dramatically improve the quality of communication with other disciplines and reinforce the original intent of the design.
- Engineers can take advantage of the clash detection and coordination capabilities to identify and resolve conflicts in the software itself, dramatically simplifying the issue resolution process and preventing potential conflicts.
- Construction teams can use Revizto’s crash reporting and request for information (RFI) tracking capabilities to view project details in one convenient location, while construction managers can reduce delays from miscommunication or outdated information by having direct access to schedules, plans, and issue logs at all times.
Revizto excels in multiple areas and offers plenty of features in a BIM environment:
- Its real-time collaboration capabilities offer information centralization with easy access to up-to-date project information for each team member, reducing the possibility of outdated information and improving transparency.
- The issue tracking capability makes it a lot easier to view and manage issues from the software itself, which opens up plenty of possibilities in terms of task prioritization, project progress tracking, issue history overview, and so on.
- The clash detection capability allows for all system clashes to be noticed and resolved early on, eliminating the possibility of costly rework on-site and reducing the risk of various delays.
- The data centralization capability makes Revizto a convenient hub for the viewing of all project information by any project member at any time. It can work with schedules, specifications, detailed documentation, and many more data types to make Revizto one single source of truth for all project participants. This approach simplifies resource planning, improves budget management, and enhances compliance preparations.
- Extensive visualization is another useful feature of Revizto that makes it possible to view projects in both 2D and 3D, improving the visibility of design changes and project updates for all participants while also opening up opportunities for the creation of walkthroughs, immersive views, and other ways of helping clients visualize the intent of the design.
What makes Revizto different from the rest of the market?
It differs significantly from most traditional BIM solutions by putting a lot more focus on coordination and communication instead of model creation. Revizto is completely platform-agnostic, making it easier to integrate models from different sources with no issues whatsoever. It is also a much more effective issue-tracking solution than most due to the depth and detail of the toolset, which can even act as de-facto documentation for the software, since all changes are attached to specific issues in the BIM model.
There is also the fact that Revizto is relatively easy to work with, fostering participation in the model coordination process for all stakeholders, as well as the fact that Revizto is extremely advanced with its visualization engine, making it possible to view complex models from something as basic as a mobile device.
Industry application
Revizto works best in complex, multifaceted projects, whether they are large-scale commercial developments, industrial plants, or healthcare facilities. It is a great tool for maintaining and improving upon coordination between architectural, structural, and MEP teams in complex projects. The solution’s ability to work with large data sets without significant performance losses is also a significant advantage, especially when dealing with the extensive documentation requirements of certain infrastructure projects.
Application in the context of BIM stages
Even though Revizto’s main strengths lie in construction documentation and design development, it is also capable of supporting a project throughout its entire BIM lifecycle, starting from as early as conceptual design and up until the entire facility management process. However, the biggest impact from the use of Reviztois still seen during the coordination and construction phases, considering how the combination of clash detection and issue tracking capabilities dramatically reduces the number of conflicts between project elements.
Customer ratings:
Advantages:
- Great issue tracking capabilities across the board
- Ability to assign specific clashes to different personnel
- A variety of integrations with popular BIM and CAD solutions
- Useful coordination and collaboration tool with centralized information access
Shortcomings:
- There may be some difficulties with large project files, leading to software slow-downs or even crashes
- The UI may take some time getting used to after solutions such as Navisworks
- Data filtering is difficult to set up properly
- Reporting feature could be more customizable
Pricing (at the time of writing):
- Revizto does not have any pricing information available in public, the only way to obtain such information is to request a quotation from the company and/or schedule a demo of the solution.
My personal opinion about Revizto:
Revizto is an impressive BIM solution that can be helpful to construction firms, architects, engineers, and more. It offers plenty of collaboration-centric capabilities, from information sharing to AR walkthroughs, and its focus on clash detection and issue tracking makes it a great help for practically any construction team or company. It does not try to copy another popular solution’s interface, which can make it somewhat difficult to start working with, but none of its potential shortcomings are significant enough for me not to recommend it. There may be a bit of a bias involved when it comes to my view of Revizto, however.
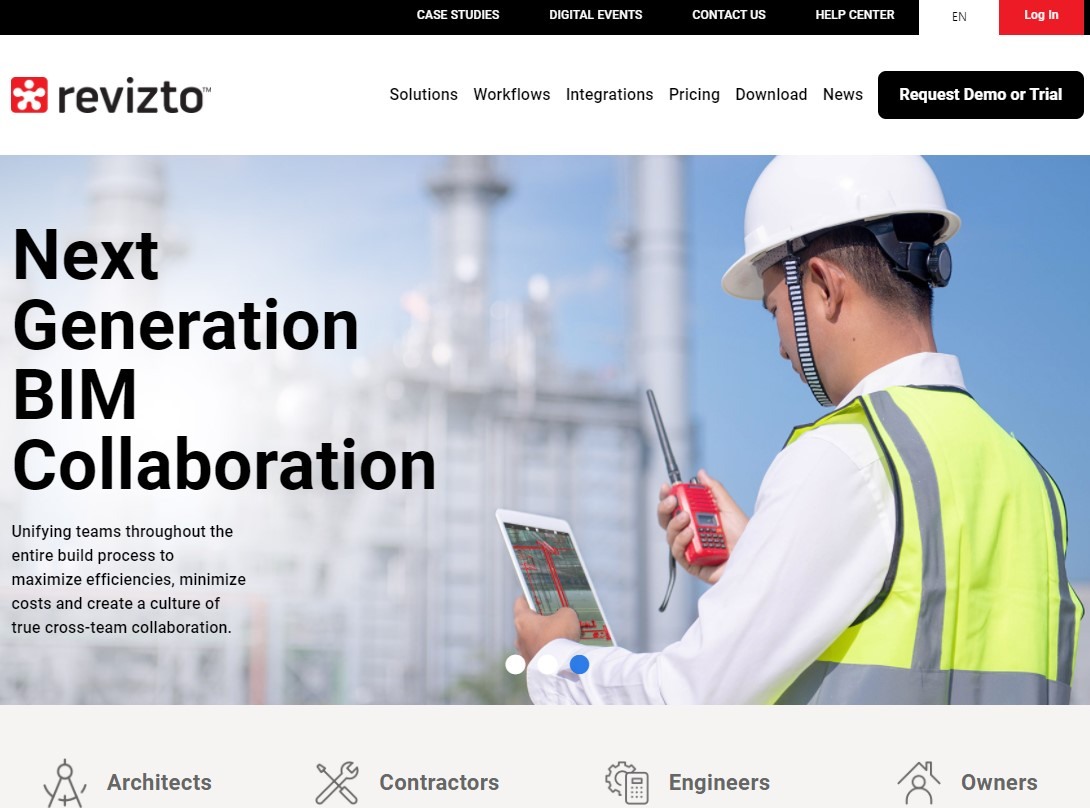
Navisworks – Best solution for project simulation
Navisworks is another BIM solution created by Autodesk. The main difference between Navisworks and Revit is that Navisworks is more of a project review solution for architecture, engineering, and construction (AEC) professionals. Like Revit, it works with MS Windows, and it can also work together with other Autodesk 3D solutions to open and combine their models, review them, and navigate through them with barely any difficulty.
Autodesk currently offers two variations of Navisworks: Navisworks Simulate and Navisworks Manage. Navisworks Simulate is primarily a model review tool that can also perform tasks such as quantification, simulation, model analysis, and so on. Navisworks Manage, on the other hand, is a more sophisticated tool that can do everything Navisworks Simulate does, along with clash detection, the integration of issues with other Autodesk products, and general coordination between employees.
Noteworthy capabilities of Navisworks:
- Built-in visualization engine with photorealistic quality that supports not only renderings, but also walkthroughs and even animations.
- Advanced clash grouping capabilities that can track clash resolution, group clashes based on complex rule sets, and more.
- TimeLiner tool that provides 4D BIM support by combining 3D BIM models with project scheduling data.
- 5D BIM is also supported by built-in quantification tools that offer cost estimation capabilities using material takeoff data.
- SwitchBack technology greatly simplifies navigation between the native design application and Navisworks, significantly improving versatility.
Application in different disciplines
Navisworks can be useful to many disciplines in the same construction project due to its abundance of specialized tools and features:
- Project managers have an easy way to review the entire project and all of its elements from within the same environment while also having the ability to validate construction sequences, analyze design processes, and coordinate between different trades.
- Engineers have access to thorough clash detection capabilities while reviewing constructability and verifying whether current designs interfere with the output of other disciplines.
- Construction teams have an easy way to track progress and validate project phases while also having access to construction planning, quantity verification, on-site coordination, sequencing visualization, etc.
Navisworks provides an impressive feature set within the BIM industry, including a selection of useful features:
- Model aggregation capabilities offer a convenient way of gathering information from multiple source models into a single centralized BIM environment for better visibility and convenience.
- Clash detection capabilities help with finding and managing conflicts between the models and objects in BIM models, and the ability to generate detailed reports simplifies the resolution of more complex conflicts.
- Construction simulation features make it possible to create visualizations of entire construction sequences by linking existing BIM models with project schedules.
- Review and markup tools dramatically improve communication by allowing for comments and measurements to be added directly to the BIM model.
- Visualization capabilities in Navisworks provide real-time navigation capabilities for larger models, as well as the ability to create viewpoints, animations, and sectioning if it is necessary to improve the understanding of the project from an outsider’s perspective.
What makes Navisworks different from the rest of the market?
The primary goal of Navisworks is to conduct project reviews and coordinate construction processes, making it different from the majority of BIM software, which is focused on actual modeling processes. The clash detection capabilities of Navisworks help with finding issues and conflicts between models after the merge, and its construction simulation capabilities can also assist with model validation and construction planning.
Navisworks is also exceptional at handling large and complex models without noticeable performance issues, which is a massive advantage in an industry that is known for its poor handling of large BIM models on practically any combination of software and hardware.
Industry application
Navisworks excels in industrial and infrastructure projects, both of which often require the consolidation of multiple design packages into a single model. It can handle massive volumes of point cloud data, which makes it invaluable for as-built validation and renovation efforts. Additionally, the extensive simulation capabilities of Navisworks help projects that rely on sophisticated construction sequencing.
Application in the context of BIM stages
Similar to most BIM solutions, Navisworks and its BIM models can be useful during practically any phase in a construction project’s lifecycle. However, the biggest possible advantage of the solution comes during the earlier stages of the project: pre-construction and early construction. Since Navisworks excels in construction planning, coordination, and validation, it has a lot of popularity among construction managers and contractors, bridging the gap between design intent and on-site reality.
Customer ratings:
Advantages:
- Sheer number of different file formats that can be imported into Navisworks
- Support for the majority of existing BIM “dimensions,” including 4D (time), 5D (cost), and even 7D (sustainability)
- Extensive collaboration capabilities within a single solution
- Clash coordination with other teams is easy and simple
Shortcomings:
- May struggle to perform with larger project files
- Price scaling as a whole is not easy to keep up with
- High desktop hardware requirements
- Difficult to get into without any prior BIM software experience
Pricing (at the time of writing):
- The pricing model of Navisworks Simulate is relatively simple, with a single price that can be paid monthly, yearly, or once every three years:
- $145 per month
- $1,145 per year
- $3,440 per three years
- Navisworks Manage, on the other hand, can be paid for via a regular subscription:
- $355 per month
- $2,835 per year
- $8,500 per three years
- Alternatively, it is also possible to pay for Navisworks Manage using Autodesk Flex, a token-based pay-as-you-go system (Navisworks Manage costs 9 tokens per day):
- 100 tokens for $300
- 500 tokens for $1500
- It is also possible to purchase a custom amount of tokens, depending on the needs of a specific company, and the tokens themselves have an expiration period of 1 year after purchase.
My personal opinion about Navisworks:
As another example of Autodesk’s software lineup, Navisworks shines in the field of project reviews and all subsequent tasks, like model analysis, issue tracking, clash detection, and so on. The fact that it has two different “tiers” that vary in both price and feature set also makes it much more accessible to companies of different sizes, which is rather surprising, considering that most of Autodesk’s software is targeted at large or at least mid-sized companies. It still has its issues, from the relative user-unfriendliness of the interface to the high hardware requirements, but none of them are drastic enough to mean that Navisworks is not great BIM collaboration software.
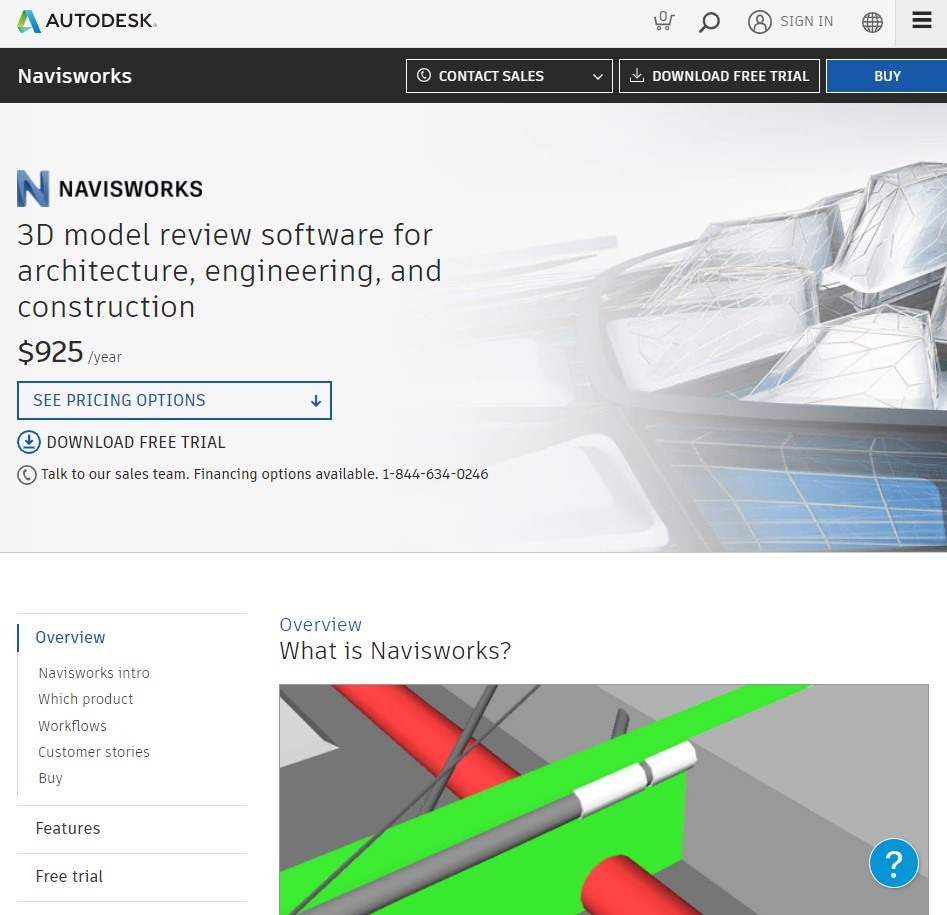
ArchiCAD
Archicad is 3D BIM software with the primary purposes of design and modeling. It was developed by Graphisoft, and it can work with both MS Windows and Mac desktop systems. All of the features of Archicad are meant to be as useful as possible for visualization purposes, in both aesthetic and technological respects. It is a combination of powerful BIM capabilities and intuitive design tools with impressive performance and a number of unconventional features.
Archicad is also often considered the first example of a commercially available BIM solution, capable of working with both 2D and 3D geometry if needed. Its variety of visualization and BIM functions make it useful to any construction or architectural firm, and this is why Archicad is one of the most beginner-friendly examples of BIM software on the market.
Noteworthy capabilities of Archicad:
- MEP Modeler tool that attempts to reduce the complexity of architectural-focused MEP modeling.
- Unique BIMcloud technology for real-time collaboration at no performance cost.
- Proprietary “Hot-Linked Module” system that helps manage sophisticated construction projects using building modules that can be synchronized and reused multiple times.
- Extensive algorithmic design capabilities performed via Grasshopper-Archicad connection.
- Direct modeling capabilities and native point cloud integration, both of which are excellent for renovation efforts.
Application in different disciplines
Archicad can serve multiple disciplines in the same project due to the high versatility of its feature set. Some of the industry specialties it can help the most are:
- Architects have access to a comprehensive toolset in the field of design to work on model creation, generate documentation, create presentations, and more.
- Interior designers are given extensive capabilities to create custom furniture components, generate precise documentation, and work with detailed interior elements without losing out on the coordination efforts with other stakeholders.
- Construction teams receive access to detailed construction documentation, as well as the ability to verify constructability, extract quantity takeoffs, and so on.
Archicad also offers a strong feature set in the BIM and adjacent markets, including the following capabilities:
- The modeling capability of Archicad combines a parametric toolset with a direct modeling approach to simplify design processes for architects without disrupting the relationships between building elements.
- Documentation generation automates the creation and improvement of multiple types of project documentation, noting all the sections, elevations, and plans while also providing a variety of graphic customization capabilities.
- The built-in visualization capabilities in Archicad are surprisingly impressive, with basic rendering capabilities and real-time 3D model navigation in the same package. It can also easily be integrated with multiple other, more versatile, rendering engines for improved visualization when necessary.
- Collaborative capabilities simplify team interactions within the same project using the included BIMcloud platform, offering access control, document sharing, and a number of other useful features.
- Scheduling and quantity takeoff tools help with the creation of accurate and up-to-date material schedules and building component lists.
What makes Archicad different from the rest of the market?
Archicad’s architect-centric approach is what makes it different from many other BIM solutions. It puts design flexibility at the highest possible priority level in its feature set. Archicad has also been created as 3D modeling software from the start, which is completely different from most modeling solutions, which elaborate on their existing 2D drafting capabilities.
It is also highly supportive of the OpenBIM initiative, offering native IFC support for better integration with different types of software in complex projects. The last, but not the least, is Archicad’s extensive customization capabilities for graphical output, along with its integrated library management system, both of which are incredibly rare in this industry.
Industry application
Archicad excels in working with cultural facilities, residential architecture projects, and renovation efforts – every industry that puts a lot of effort into design aesthetics. It supports contemporary architectural practices with parametric design elements and algorithmic design capabilities, and its renovation workflows are excellent at assisting with historical preservation efforts.
Application in the context of BIM stages
Archicad is exceptionally capable in early design stages, offering seamless transitions between conceptual design and detailed project models while maintaining design accuracy and providing detailed documentation. It is an exceptional tool that is at its most useful in the context of architectural firms which handle projects from start to finish.
Customer ratings:
Advantages:
- Can be used throughout the entire project realization process, from design to post-construction operations
- Extensive 3D model creation capabilities
- Can view projects in both 2D and 3D
- Easy navigation between different tools
Shortcomings:
- 2D drawing tools are lackluster
- A tedious detailing tool
- Layout drawing updates take a long time
- The object library could use a lot more customization options
Pricing (at the time of writing):
- Archicad offers three different licensing options: a commercial subscription-based license, a one-year renewable free educational license, and a fully-functional 30-day trial license.
- Archicad’s commercial license can be purchased in three different forms:
- Archicad – $225+ per month (before tax) – a basic version of Archicad
- Archicad Solo – $200+ per month (before tax) – a limited version of Archicad with most of its sharing features turned off
- Archicad Collaborate – $225+ per month (before tax) – a combination of Archicad and BIMcloud
It should be noted that Archicad’s final pricing varies depending on the buyer’s region and other factors (since Archicad is also sold using a network of distributors and might not even be available for purchase directly from the official website in certain regions, including the United States of America).
My personal opinion about ArchiCAD:
Archicad’s capabilities are quite vast and varied: as 3D BIM software, it can perform all kinds of modeling-related tasks, making it helpful at any stage of project realization. It also relies quite a lot on the fact that it is one of the first implementations of BIM in a 3D modeling software application, and with an industry as conservative as the construction industry, it is easy to see why so many long-time clients would be hesitant to switch to a different solution. That’s not to say that it cannot offer anything substantial to new customers – quite the contrary, it is a versatile solution with a lot of tools and features to work with, even if it does have its own issues, such as long model update times and lackluster library customization capabilities.
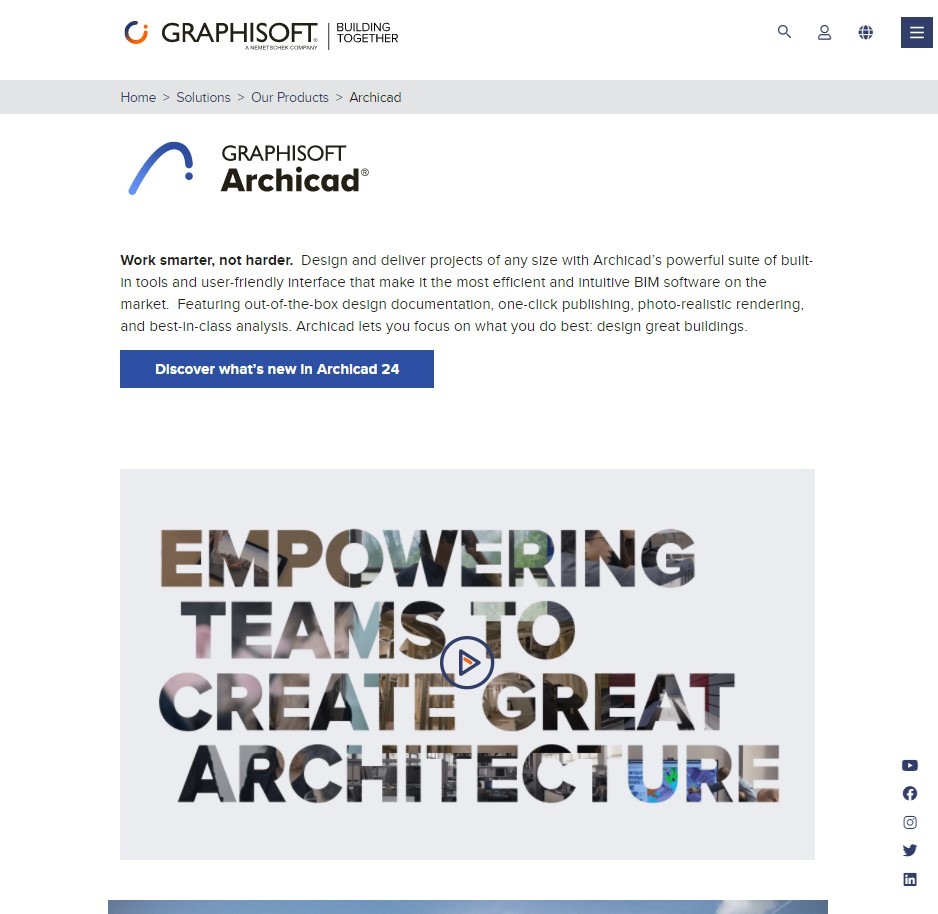
Vectorworks Architect – Best coordination-oriented BIM software
Noteworthy capabilities of Vectorworks Architect:
- Use of Smart Objects – data-rich model elements that are highly customizable while also keeping all of the existing relationships in the project environment.
- Extensive and versatile modeling capabilities that combine parametric modeling with NURBS-based (Non-Uniform Rational B-spline) modeling.
- Vast hybrid design capabilities due to the ability to work in both 2D and 3D view modes without suffering data inconsistencies.
- Strong built-in rendering engine called Renderworks that is based on Maxon’s Cinema 4D technology.
- Deep integration with Cloud Services tool that uses Vectorworks’ own cloud service capabilities to offer web viewing, cloud storage, project sharing, and several other useful capabilities.
Application in different disciplines
Vectorworks Architect is a flexible tool that can help different professionals in the construction field in its own way:
- Architects receive the ability to explore creative design solutions without losing out on space planning and building design capabilities.
- Landscape architects/designers can use the completely integrated site design tools, as well as terrain modeling features and plant libraries for external design purposes.
- Interior designers benefit significantly from the massive existing furniture library, along with the ability to generate detailed construction documentation at a moment’s notice.
As for the more specific capabilities of Vectorworks Architect that should be mentioned here, we can highlight the following:
- Extensive modeling capabilities due to the combination of freeform modeling and precise BIM tools that remove the necessity of choosing between accurate but standardized building components and complex custom project elements.
- Intelligent documentation system that maintains both the quality and the consistency of the construction information generated automatically, removing the need to update the project manually for each document.
- Integrated visualization capabilities with the proprietary Renderworks engine simplify the creation of visualization materials directly from the Vectorworks software, along with other advantages.
- Vast resource management feature set providing both impressive built-in libraries of construction components while also leaving the ability to create completely custom elements with the built-in Parasolid modeling engine.
- The space planning capabilities of Vectorworks also provide substantial advantages in terms of occupancy studies, energy analysis, and space programming through integrated worksheets and other useful tools.
What makes Vectorworks different from the rest of the market?
One of the more distinguishable capabilities of Vectorworks Architect is its ability to combine BIM capabilities and creative design tools with a precision that is more common in the CAD environment. There is also the fact that Vectorworks retains a strong 2D drafting feature set, which is rare for BIM environments.
Its ability to perform many rendering tasks in-house provides a lot of freedom in terms of customization and integration, which is further expanded by its support of many industry formats such as IFC. The sheer variety of features provided in one application also makes it easier to perform many tasks in-house, simplifying coordination and reducing the need to establish complex information exchange pipelines.
Industry application
Vectorworks is an extremely convenient solution in the BIM field due to its ability to work on many types of project, offering both the design flexibility of a traditional modeling environment and the full BIM feature set. It works great in commercial, residential, and even mixed-use projects with almost no limitations to creativity in terms of design decisions. The extensive scalability of the software also makes it one of the few solutions on the market that can handle both small-scale interior project design and complex architectural undertakings.
Application in the context of BIM stages
Even though Vectorworks Architect is capable of supporting the entire BIM lifecycle from start to finish, it does shine the most in the design development phase. The combination of modeling precision and freedom for creativity provides plenty of use in different project types. Additionally, it should be noted that Vectorworks’ capabilities in terms of facility management are often considered lackluster in providing the necessary level of coverage, and the same could be said for several other disciplines that are less connected to the design development process.
Customer ratings:
Advantages:
- Relatively easy to learn and get used to
- Great for small and mid-sized projects
- Built-in accurate rendering capabilities
- Widely praised for overall user experience
Shortcomings:
- BIM capabilities are somewhat limited in comparison with other solutions on the market
- Some workflows between 2D and 3D are somewhat cumbersome and not user-friendly
- Potential incompatibilities with older software versions due to new features released
- May struggle with larger project files
Pricing (at the time of writing):
- Vectorworks Architect uses a worldwide network of global distributors to deliver its products around the globe. Unfortunately, that means there is little to no publicly available information about the pricing of Vectorworks Architect, but expect it to differ quite a lot depending on location.
My personal opinion about Vectorworks Architect:
Vectorworks Architect is a rather interesting choice when it comes to 3D BIM software. It is a solution that combines BIM features with CAD features based on the self-proclaimed “most flexible 3D modeling engine available”. It can perform accurate rendering and is generally known as a relatively user-friendly modeling solution. At the same time, it may not be the best fit for companies that expect much from Vectorworks Architect’s BIM capabilities, and there are still some features that are not as polished as the rest. All in all, it is a viable option for the majority of 3D BIM tasks, and it also performs at its best with small-scale projects that rely a lot on creativity instead of sheer size.
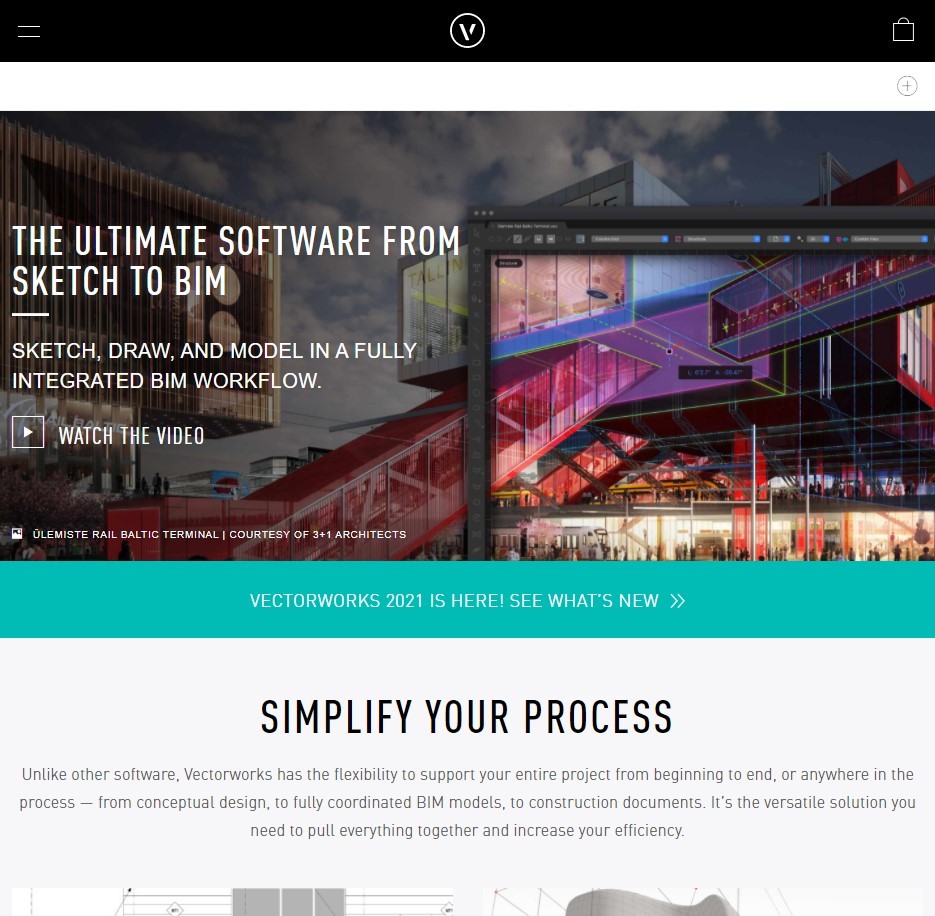
Edificius
Edificius is a unique BIM platform for architectural design. It is capable of working in both 2D and 3D, so architectural design is that much easier with all the new technologies and regulations in mind. There’s also garden and landscape visualization, static and real-time rendering, and more.
Edificius attempts to offer a more approachable way to manage BIM workflows without losing out on the professional toolset. It is a great tool for small and medium-sized architectural efforts, and it is especially valuable for experts trying to transition from CAD to BIM workflows. Additionally, the fact that Edificius can easily be integrated with other software from ACCA opens up many opportunities for improving existing building design and analysis capabilities.
Noteworthy capabilities of Edificius:
- Automatic building code verification created with European building standards in mind.
- Extensive object library with many customizable parametric objects.
- Built-in real-time rendering engine that can visualize all design changes practically instantly.
- Impressive site design and landscaping capabilities due to the versatility of the integrated terrain modeling toolset.
- Convenient integration with other ACCA software in the fields of cost estimation, energy analysis, structural calculation, etc.
Application in different disciplines
Edificius can serve more than one discipline in the project realization process at once due to its versatile feature set:
- Architects are provided with building design and documentation generation capabilities, along with easy creation of presentation materials through the built-in rendering engine.
- Interior designers receive access to interior design tools and furniture libraries that allow for the creation of highly accurate and detailed interior visualizations and specifications.
- Landscape designers can use the outdoor space planning and terrain modeling capabilities to provide better on-site context for building designs.
Edificius is a great BIM solution with plenty of use cases and features that are worth noting, such as:
- The impressive modeling environment simplifies the creation of architectural elements that can establish and maintain relationships with other project elements, providing consistency during and after the project design phase.
- Extensive documentation capabilities simplify the creation of schedules and project drawings in order to improve coordination and data consistency.
- The real-time visualization engine integrated with Edificius improves the team’s capabilities to evaluate design decisions without the need to perform a separate rendering process after each change.
- The quantity takeoff toolset simplifies the sharing of information with other stakeholders by offering the simple and automatic extraction of building components and material quantities in a convenient fashion.
- Design verification capabilities simplify compliance with various standards and building codes, particularly useful in the context of European regulations.
What makes Edificius different from the rest of the market?
Edificius is another attempt by the BIM industry to reduce its entry barrier, combining integrated visualization and a host of BIM capabilities in a user-friendly interface. It is also one of the few solutions to provide a real-time rendering engine that can reflect changes without extra rendering processes. The fact that Edificius is ACCA software also means it can be integrated with other solutions from the company for improved documentation generation, technical analysis, and other capabilities.
Industry application
Edificius is at its finest when working on smaller-scale architectural projects, where the integrated visualization capabilities can still be useful without the need to render complex, multifaceted environments. Residential architecture and renovation projects are some of the most common examples of where it works best, offering easy documentation, clear, updateable visuals, and so on. It is also surprisingly approachable for a BIM solution, especially for professionals that are looking into switching from CAD to BIM workflows.
Application in the context of BIM stages
Edificius excels at design development and visualization, offering automatic documentation updates and extensive visualization capabilities to reflect any design changes immediately. It can also generate information for other phases of the construction process, but its capabilities in this regard are often supplemented by other solutions that are more competent in tasks such as facility management or construction.
Customer ratings:
Advantages:
- Intuitive user interface
- Real-time rendering and AI rendering capabilities
- Impressive performance even with heavy workloads
Shortcomings:
- Model sharing with cloud services is not possible
- Lack of quick access to necessary features
- Can become more difficult to work with if you need non-standard objects or parts
Pricing (at the time of writing):
- Edificius can be purchased either as a separate solution or in a bundle, its price as a separate solution is as follows:
- €49 per month
- €34 per month if paid for a year in advance
- €30 per month if paid for two years in advance
- €27 per month if paid for three years in advance
My personal opinion about Edificius:
Edificius represents another niche of the BIM software market: solutions that are relatively small-scale but still manage to offer impressive feature sets for their price. Edificius offers a variety of capabilities, from basic 2D/3D design tools to AI rendering, Virtual Reality support, cost estimating, and more. Everything that Edificius has is also packed in an interface that will be familiar to people who work with Microsoft Office software on a regular basis, which is already an incredibly large potential audience. It can be somewhat difficult to work with, especially when it comes to non-standard objects and projects, but none of its downsides takes away from the fact that Edificius is a tremendous choice purely because of its price.
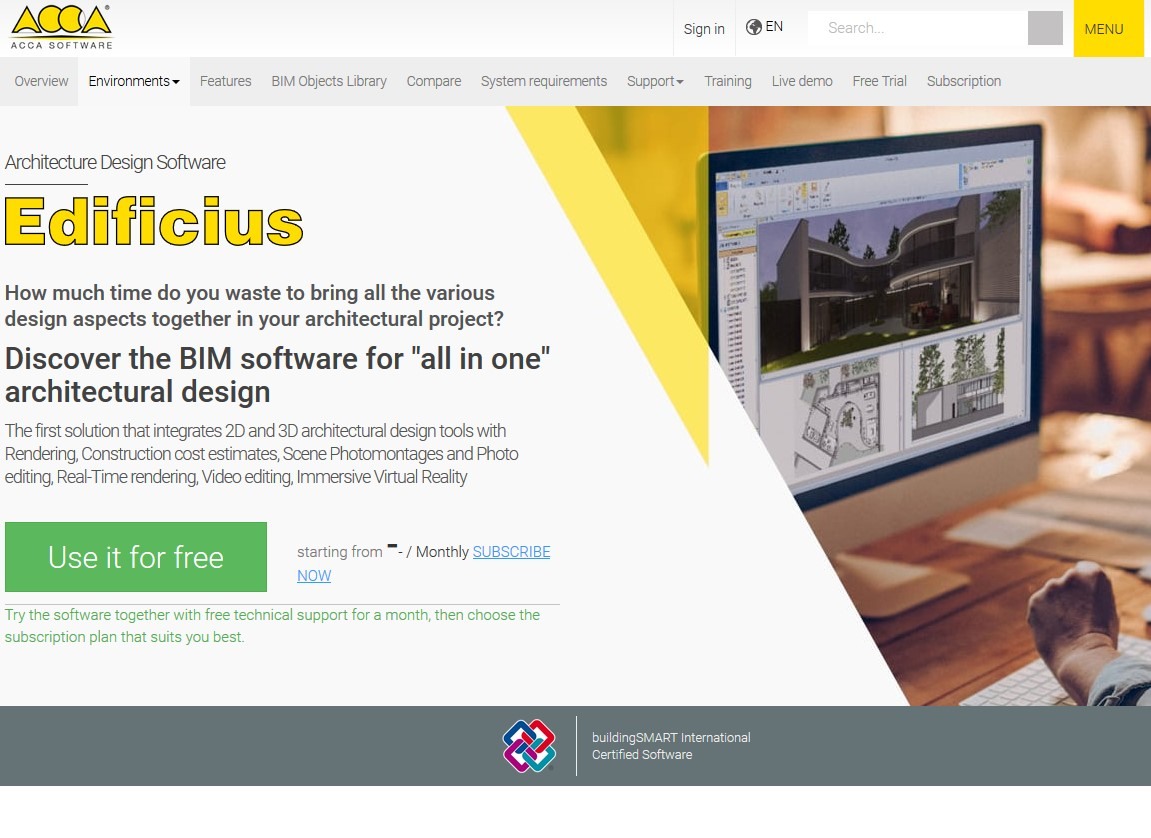
Autodesk Construction Cloud – Best solution for process centralization
Another creation of Autodesk is their Construction Cloud solution, previously known as Autodesk BIM 360, which works with construction management and project delivery. It unifies the different processes of design, planning, and construction into one single process. At its core, it is a web service based on the cloud to avoid delays and improve decision-making by providing different teams access to relevant data.
The entire lifecycle of your project can be managed with Autodesk Construction Cloud. Some notable features are design review, BIM coordination, safety program checklists, issue management, coordination of deliverables, and more. ACC is one of several examples of software that may not necessarily be BIM at its core, but it still remains an invaluable element of project realization (and BIM) processes.
Noteworthy capabilities of Autodesk Construction Cloud:
- Tools for submittal and RFI management, combined with the ability to track workflows automatically.
- Multiple cost management capabilities, including payment applications, change orders, budget tracking, and more.
- Model coordination capabilities to allow for the creation of a single centralized project model using information from multiple sources.
- Extensive field management capabilities for safety management, quality control, and issue tracking.
- Detailed insights into potential risks and their prevention, powered by machine learning technologies.
Application in different disciplines
ACC is a highly versatile platform that can assist at least several disciplines in the same construction project, including:
- Project managers acquire the ability to oversee the entire project in its full complexity, with cost controls, schedule tracking, risk management, and so on.
- Construction teams are given access to up-to-date construction documents and have the ability to manage quality control processes, track issues on-site, and coordinate with teams positioned in the office through the web version of the platform.
- Design teams receive convenient sharing and coordination of project models, along with document revision management and integrated RFI workflows (used to respond to construction queries).
Autodesk Construction Cloud does excel in several areas that closely revolve around construction management, making it invaluable for BIM environments:
- Extensive document management capabilities with mobile access, version control, and approval workflows.
- The quality and safety management toolset provides standardized processes for inspections, issue tracking, and safety program management.
- The cost management toolset serves as a convenient way to process payment applications, manage change orders, and track budgets with a clear audit trail.
- Analytical and reporting capabilities offer multiple insights about the project’s performance and risks by utilizing report automation and highly customizable dashboards.
- The collaborative feature set simplifies communication in real-time between project teams while also offering assistance in different ways, such as issue tracking and markup tools.
What makes ACC different from the rest of the market?
The comprehensive integration of many construction management capabilities in a single package is one of the biggest distinguishable traits of ACC. It does not focus on a specific aspect of construction management, choosing to provide complete coverage instead. The tight integration with other Autodesk products also assists with creating comprehensive workflows with no interruptions. The existence of a detailed project history capability with no cutoff point and the abundance of insights based on machine learning are also relatively unusual on this market.
Industry application
ACC is at its finest when working on complex, multifaceted construction projects that require effective collaboration and clear documentation environments in order to function properly. It is equally effective in managing commercial, institutional, and infrastructure projects that involve many stakeholders at once. The ability to handle large data masses without losing accessibility is why ACC remains so popular to this day.
Application in the context of BIM stages
Similar to most BIM solutions, Autodesk Construction Cloud supports the entire construction lifecycle of a project to a certain degree. However, the peak of its usefulness lies in the actual construction phase, including both the pre-construction and on-site construction phases. Model coordination and constructability review are invaluable at the pre-construction phase, while field management and documentation assist greatly during active construction.
Customer ratings:
- Capterra – 4.3/5 stars based on 2,206 customer reviews
- G2 – 4.4/5 stars based on 4,290 customer reviews
Advantages:
- Great centralized data storage for drawings, reports, schedules, RFIs, etc.
- Wealth of capabilities for different professions and purposes
- Extremely useful in terms of collaborative capabilities
- Web-based nature means greatly improved accessibility from practically anywhere in the world
Shortcomings:
- Reliance on a web-based platform as the main distribution method could lead to complete paralysis of all work operations if Autodesk servers are down for some reason
- It is not possible to create project templates from scratch, only to duplicate or modify existing ones
- A lot of focus on Autodesk’s internal formats and solutions, with little to no compatibility with other software or platforms
- Update frequency can be an issue for companies that are used to slower update schedules with no compatibility issues
Pricing (at the time of writing):
- Autodesk Construction Cloud is a collection of a multitude of different products, each of which has its own price that can be learned only by requesting a quotation from Autodesk.
My personal opinion about Autodesk Construction Cloud:
Autodesk Construction Cloud is another example of BIM software that cannot perform most 3D modeling capabilities in the first place, but it is still a tremendously useful BIM solution. ACC’s biggest draw is its collaborative nature: it offers project participants web-based access to all kinds of project information. It can improve decision-making, boost collaborative efforts, reduce the number of conflicts, and more. However, most of its capabilities can be rendered useless if the company does not rely on other Autodesk products for its 3D modeling and/or BIM work – ACC is a solution that is very focused on its own data formats and file standards, which makes it less useful for the many companies out there that do not use Revit or Civil 3D in their regular work.

SketchUp – Best tool for sketching
SketchUp is an easy-to-use modeling tool that enables users to transform regular lines and shapes into various 3D forms. There’s no need to do everything from scratch thanks to the built-in collection of 3D models. Rapid conceptual modeling and visualization are its primary use cases in BIM environments, even though SketchUp is not a full-fledged BIM solution.
SketchUp can include a variety of different tools. The regular free 3D modeling tool can be accessed from a web browser. The more comprehensive Pro solution has its own desktop client and can offer more versatile options for your 3D projects. And, finally, SketchUp Studio allows you to analyze the different real-life parameters of your models and creations before they’re built.
Noteworthy capabilities of SketchUp:
- 3D Warehouse is a strong library of curated 3D models that are manufacturer-specific and thus include all the necessary parameters and information.
- Push/Pull technology that greatly simplifies the transformation of 2D shapes into 3D geometry.
- Web-based version of the software with core modeling features that can be accessed from any device that has a web browser.
- Extension Warehouse serves as a massive library of plugins and extensions that improve the existing features of SketchUp and add new ones.
- LayOut feature that makes it easier to generate construction documentation using a 3D model as the source of information.
Application in different disciplines
SketchUp is extremely valuable in certain industries that are connected to BIM workflows in some way or another:
- Architects can use it for early design visualization, quick concept modeling, and massing studies, although the built-in capabilities of SketchUp in terms of documentation generation are not particularly detailed.
- Interior designers receive efficient space planning capabilities and improved client presentation by utilizing the 3D Warehouse and quick modeling capabilities of SketchUp.
- Landscape designers benefit greatly from the vegetation and terrain modeling capabilities for outdoor space visualizations, site designs, and so on.
SketchUp is a rather versatile solution with many capabilities, even if it does seem like a simple sketching app at first. It has features such as:
- A modeling system that offers a lot of simplicity and versatility for 3D modeling and sketching processes.
- Decent built-in visualization capabilities with the ability for integration with many rendering plugins or applications for better results.
- Respectable documentation capabilities such as LayOut improve the capability to create presentations and generate basic construction documents that are linked to the 3D model itself.
- A component management environment that improves file organization and efficiency by making it easier to create and organize reusable design elements.
- Extensive import/export capabilities with support for many file formats and easy integration with all kinds of design and documentation software.
What makes SketchUp different from the rest of the market?
Accessibility is a substantial reason why SketchUp is so much more popular than most of its alternatives. The convenience of rapid modeling and the accessibility of the software’s feature set open up a lot of modeling opportunities for users with less experience with design software, making it possible to create concepts and discuss design ideas with ease. There is also the fact that SketchUp has a massive library of extensions and plugins that can be used to add a lot of different functions if the end user needs them.
Industry application
SketchUp is at its finest in the early design phases, assisting with client presentations and fast iteration of early models. It can also be used for visualization studies, preliminary design work, space planning, and so on. Visual communication is a very strong point for the solution, and the approachable nature of the software only reinforces this further.
Application in the context of BIM stages
SketchUp is best used in the early design phases. It assists with conceptual design and presentation without relying too much on detailed technical documentation. Rapid design exploration and seamless client communication are where SketchUp shines the most, although the user would have to take advantage of external plugins or integrations in order to make the model more detailed and information-rich for further BIM purposes.
Customer ratings:
- Capterra – 4.5/5 stars based on 1,040 customer reviews
- G2 – 4.5/5 stars based on 1,304 customer reviews
Advantages:
- Massive library of 3D objects
- User-friendly interface
- Extremely versatile set of modeling tools
- Collaboration capabilities with the help of Trimble Connect
Shortcomings:
- Little to no basic tutorials about the software’s general capabilities
- No native support for importing or exporting to or from most 3D CAD/BIM solutions on the market
- Most of the plugins extending functionality are not free
- Not a complete BIM solution, relies a lot on plugins that rarely work together if at all
Pricing (at the time of writing):
- SketchUp offers four different pricing tiers:
- “Free” is the most basic set of features for all users
- “Go” – $119 per year – is a rather minor extension of the free version without the limitations on 3D models and cloud storage capacity
- “Pro” – $349 per year – is a more serious approach, with a desktop application, design insights, 2D documentation, and an entire warehouse of extensions
- “Studio” – $749 per year – is a Windows-only tier with real-time photorealistic visualization, easy file importing from Revit, and many other features
My personal opinion about SketchUp:
SketchUp is one of the most popular 3D modeling and sketching tools on the market, and it is known and loved across different industries, offering a versatile modeling feature set in a user-friendly interface. It can also be picked up by practically anyone, with a free version and a relatively cheap subscription when it comes to purchasing the solution for personal use or for a single architect. The price does increase quite a lot at the highest pricing tier, which is targeted primarily at companies and teams of specialists. However, SketchUp in itself is relatively bare-bones when it comes to collaboration and other BIM capabilities (most of the data sharing is performed via Trimble Connect in the first place), which is why it is more of a 3D modeling solution and less of a BIM solution.
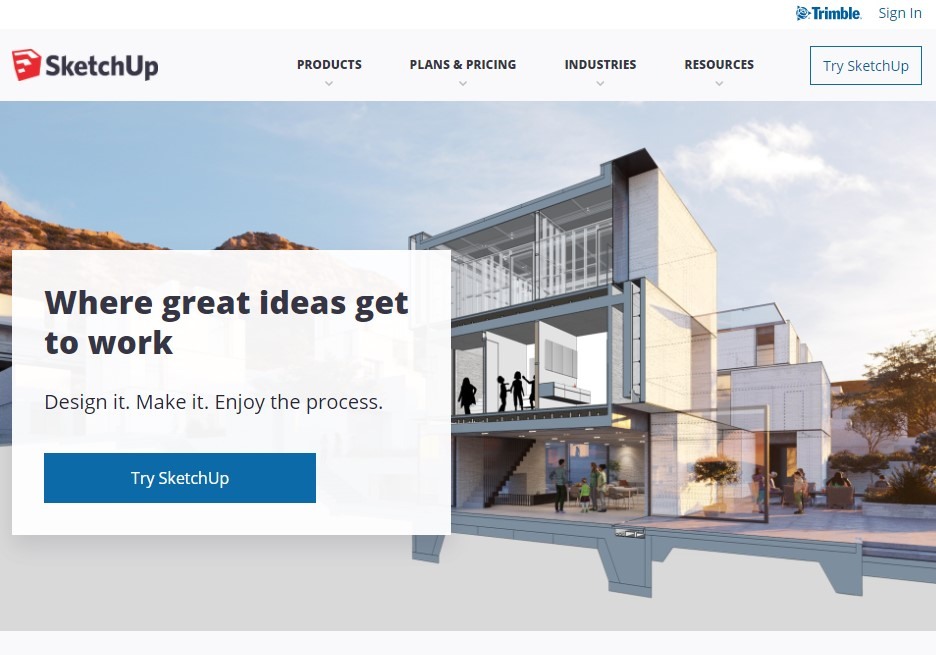
Buildertrend
Buildertrend is a construction-stage BIM tool that is more suitable for remodelers and home builders. This cloud-based BIM product offers a plethora of different features, including access to your project in real-time from anywhere, warranty management, change orders, and access to all of the subsequent data that is attached to the project like photos, documents, and so on.
This toolset makes it a popular pick for residential construction professionals. There are also features like general project management, customer management, financial tools, and the pre-sale process. The integration of customer relationship management capabilities with project management tools is what makes Buildertrend so special, essentially combining two business solutions in the same package.
Noteworthy capabilities of Buildertrend:
- Scheduling capabilities that can automate customer notifications and assist with subcontractor management.
- Customer communications are managed through a dedicated portal that makes it possible for clients to track progress and make selections if necessary.
- Integrated financial capabilities in the form of payment processing, budget tracking, and purchase orders.
- Pre-sale capabilities in the form of extensive CRM functionality, along with electronic signature capabilities and proposal creation.
- Daily logging capabilities with photo documentation and weather tracking.
Application in different disciplines
Buildertrend help multiple disciplines in the construction industry:
- Project managers maintain control over project realization through the document management, project scheduling, and team communication capabilities.
- Business owners can track project profitability and manage the resources of their company using the built-in financial management and reporting features.
- Sales teams can use the CRM and proposal capabilities for lead management and conversion purposes.
Buildertrend is surprisingly flexible in its capabilities:
- Its customer management capabilities offer clear communication with progress updates, photo sharing, and selections management.
- Project management covers document control, task management, and scheduling capabilities for the sake of having convenient up-to-date project information.
- Financial management makes it possible to track budgets and purchase orders while also keeping an eye on cost codes and change orders. It can also be integrated with several popular dedicated accounting solutions.
- Bidding and estimating streamline pre-construction with automated approval workflows and template-based proposals for enhanced convenience.
- The documentation system serves as an organized record of all project information that can be accessed from practically anywhere via a dedicated mobile application.
What makes Buildertrend different from the rest of the market?
The combination of business management and project management capabilities in the same package is one of the biggest selling points for Buildertrend. It focuses on residential construction, and most of the projects in this field are relatively small-scale, reducing the necessity for large and complex frameworks that are difficult to manage. The substantial emphasis on customer communication in residential construction also makes Buildertrend a lot more market-focused than most of its competitors.
Industry application
Residential construction and specialty contractors are the prime target areas for Buildertrend. It is invaluable for remodelers and custom home builders, and the ability to handle both the project and business aspects of the construction process makes it an exceptional option for smaller companies that are looking into standardization methods for their operations.
Application in the context of BIM stages
Buildertrend works great in the pre-construction phase with proposal management and estimating, and it can also be used in active construction due to its financial tracking, scheduling, and communication capabilities for improved control over the project realization process. It can also maintain complete project records, which can be used during the warranty period if necessary, making it an interesting, if unconventional, BIM solution.
Customer ratings:
- Capterra – 4.5/5 stars based on 2,505 customer reviews
- G2 – 4.2/5 stars based on 157 customer reviews
Advantages:
- General versatility with a wealth of options such as scheduling, budgeting, etc.
- Praise-worthy customer support team
- User-friendly interface
- Regular improvements and content updates
Shortcomings:
- Customization options are quite limited
- Rather steep learning curve
- Inability to track multiple pay rates
- Impossible to work with multiple tabs at once because they are not synchronized with each other
Pricing (at the time of writing):
- Right now, Buildertrend does not offer any kind of public pricing at its official website, choosing to use personalized quotes as its main source of licensing information for potential customers.
My personal opinion about Buildertrend:
Buildertrend is another interesting BIM software application that does not include any 3D modeling capabilities in the first place, focusing on workflow management and data sharing. It is a user-friendly BIM product with plenty of tools and features to choose from, including project management, financial management, customer management, warranty management, and many others. Buildertrend markets itself as a tool that is most useful for residential construction professionals, and it has a lot of clients in that particular niche in spite of all of its shortcomings, ranging from the solution’s somewhat limited customization and rather expensive entry price to the lack of synchronization between multiple tabs.
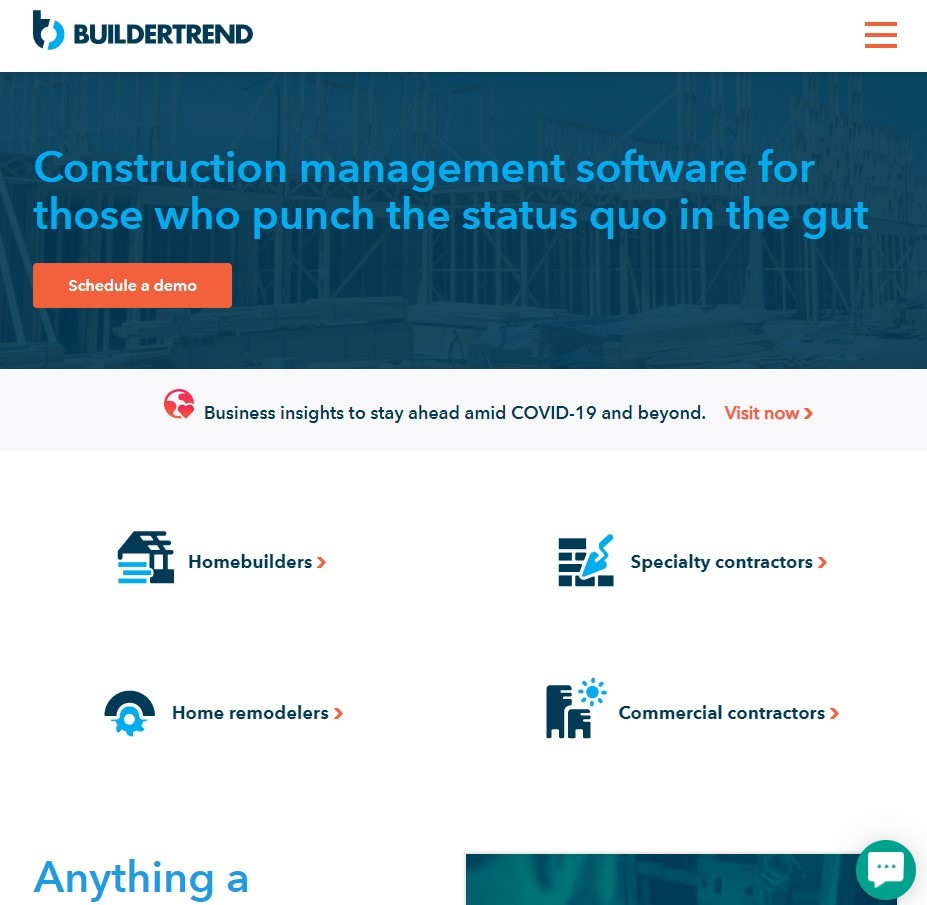
Trimble Connect – Best solution for data connection
Trimble Connect is a cloud-based information exchange BIM product. Its primary specialty is in delivering the right data to the right professionals at the right time. Those who can take advantage of this technology include MEP professionals, subcontractors, architects, and others. Trimble attempts to create a collaboration-focused environment.
Delivering critical information on time can prove crucial at various stages of your workflow. Some of the main features are design coordination, on-site/off-site communication, and project management. It can also integrate with a large number of construction tools to make your work easier.
Noteworthy capabilities of Trimble Connect:
- Extensive integration capabilities with many examples of third-party construction software, including SketchUp.
- Cross-platform compatibility made possible by the web-based nature of the solution.
- Location-based project data management with additional capabilities such as augmented reality visualization and GPS positioning.
- Model coordination feature set that simplifies the viewing of both 2D and 3D models while also offering the ability to create one model using information from multiple sources.
- Detailed real-time collaboration capabilities with issue tracking, markup, and model viewing options.
Application in different disciplines
Trimble Connect covers the requirements of several disciplines in a project, with specialized tools for separate specialties:
- Project managers have document control and progress tracking without losing their easily accessible channels for communication with other stakeholders.
- Field teams receive up-to-date project information via the web-version of the software, which also allows the communication of issues back to the office and recording site progress.
- Design teams benefit from extensive coordination capabilities while also being able to maintain version control and share models or drawings when necessary.
The specific features of Trimble Connect that users find the most convenient are:
- Document management environment offers file sharing and version control, both of which are presented in the context of organized project structures.
- Model viewing feature set simplifies review processes and makes it easier to combine information from many sources into a single model.
- Collaborative capabilities improve communication with convenient task management, clever issue tracking, and useful markup tools.
- Mobility capabilities make it possible for field teams to access project information while capturing and updating project status in real-time.
- Integration toolset improves Trimble’s ability to share information with other software without losing the data consistency.
What makes Trimble Connect different from the rest of the market?
Trimble Connect puts a lot of effort into making itself highly compatible with different file formats and data sources. Its support for augmented reality visualization and location-based data are also relatively rare and can be very useful in certain situations. Not only can it work as a separate collaborative platform, but it might also operate well as an integration hub for all kinds of construction software, which is a very uncommon approach in the industry.
Industry application
Complex construction projects are where Trimble Connect is at its most valuable due to its immense focus on providing extensive communication and collaboration capabilities. It is a great option for projects that require a high degree of coordination between departments, and the ability to work with many data types and third-party solutions can also be seen as a massive advantage.
Application in the context of BIM stages
Trimble Connect is at its most valuable in the active construction phase, with real-time collaboration and mobility viewing being extremely useful in these kinds of environments. Additionally, the existence of a complete project record can also greatly simplify various facility management tasks, especially when Trimble Connect is also integrated with other Trimble software.
Customer ratings:
Advantages:
- Mobile application improves collaboration and efficiency
- Wealth of general BIM capabilities
- Extensive collaboration features
Shortcomings:
- Requires a good Internet connection
- User interface is somewhat cumbersome
- Very few helpful guides in the “help” section
Pricing (at the time of writing):
- Trimble Connect offers two primary licensing options:
- Pro plan starts at $19 per month per user, “aimed at collaborators who need essential collaboration and visualization tools”
- Innovate plan starts at $44 per month per user, “for data experts who need advanced model and data exploration”
My personal opinion about Trimble Connect:
Trimble Connect is how SketchUp (and many other 3D modeling solutions) solve the issue of not being able to share information and collaborate properly. It is a cloud-based information exchange solution that can be integrated with a massive number of different tools and solutions, helping subcontractors, architects, MEP professionals, and more. It has a mobile application and is widely known for creating an efficient collaborative environment within and between project teams. It may not be the most user-friendly solution, and its reliance on constant connection to the Internet creates a very obvious weakness in a collaborative environment, but it is still a great option for companies that do not use a specialized 3D BIM solution with collaborative capabilities.
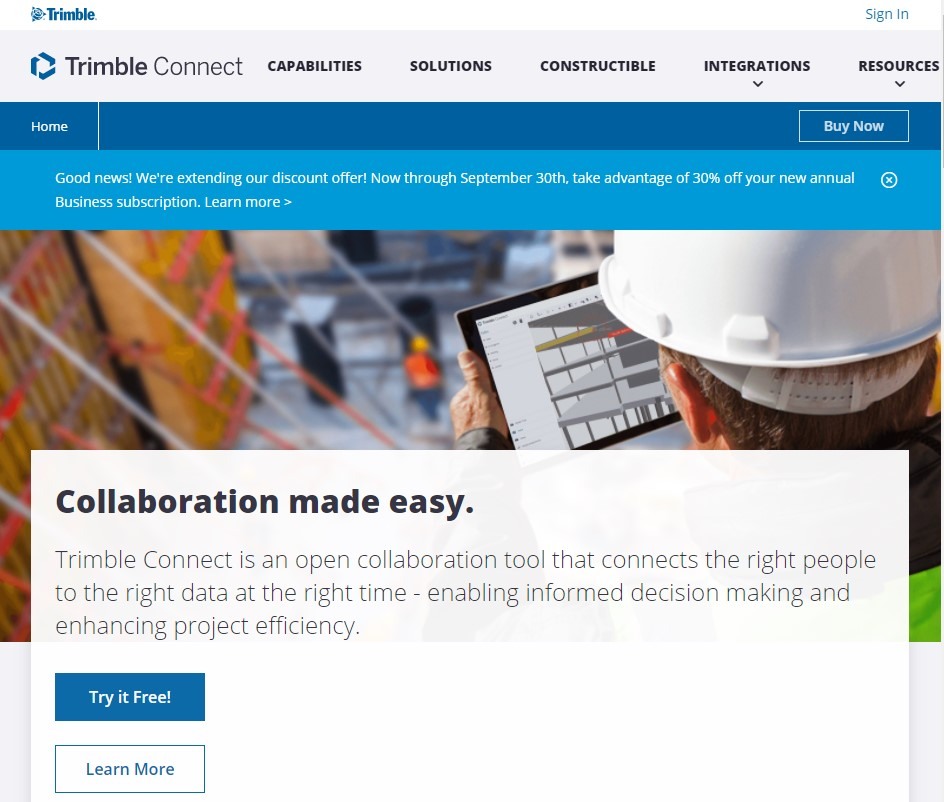
BIMobject
BIMobject is one of the few free BIM content platforms. The solution is widely used by architects, contractors, and designers to access industry-specific BIM objects. The only requirement to access the platform is free registration. It has thousands of different BIM objects sorted into different categories based on type, size, region, file type, and more. Advanced filtering helps a lot with finding exactly what you need.
BIMobject excels in providing standardized, high-quality BIM models directly from manufacturers, making it incredibly convenient for many professionals in the industry, no matter what BIM software they are using.
Noteworthy capabilities of BIMobject:
- Detailed product information with certification information, sustainability data, and technical specifications.
- Cloud-based platform that simplifies manufacturers’ access to private content management and other capabilities.
- Extensive library of verified BIM objects with up-to-date and accurate geometric and other properties.
- Plenty of options for integration with other industry solutions.
- Support for many BIM file formats, such as IFC, as well as the proprietary formats of SketchUp, Revit, and Archicad.
Application in different disciplines
BIMobject is not traditional BIM software, but that does not prevent it from being useful to many disciplines in the industry:
- Architects and designers can take advantage of its ability to share accurate manufacturer content with realistic visuals and precise specifications.
- Manufacturers are given a popular data sharing platform that helps them reach wider audiences without losing control over their BIM contents.
- Specification writers have an easy way to access highly accurate product and technical information that comes directly from object manufacturers to simplify specifications.
It is also surprisingly competent when it comes to its BIM feature set, including:
- The content management system makes it easy for manufacturers to update their product information while maintaining both access and distribution rules for their objects.
- Search and filtering options that simplify user-centric object research based on certain criteria, including regional availability, sustainability certifications, performance characteristics, etc.
- The data standardization feature set acts as the baseline for model quality and other parameters to achieve consistency between file formats and platforms without losing compliance with existing industry standards.
- The software’s analytical capabilities offer multiple insights into how specific manufacturers’ objects are used and specified.
- Private cloud access makes it possible to create personal libraries of proprietary content in the platform’s infrastructure.
What makes BIMobject different from the rest of the market?
BIMobject focuses its efforts on providing manufacturer-specific content with only the highest possible level of quality. This is one of several reasons why this BIM library offers no ability to upload user-generated content whatsoever. Additionally, the existing emphasis on multi-format compatibility and data standardization makes it a known reliable source of information for many businesses.
Industry application
BIMobject is great when the demand for data consistency and accurate product information is at its highest. Not all construction projects require the same level of detail in object information for their BIM models, which is why BIMobject might be somewhat excessive for some users. Nevertheless, it offers consistent data across different platforms, simplifying data compatibility matters, especially in projects that utilize multiple BIM tools.
Application in the context of BIM stages
BIMobject’s primary goal is to assist with the design and specification phases of a construction project. It is a great way to create early product designs, and an even better option for detailed design and specification due to the wealth of information every single model packs. The accuracy and thoroughness of the information also helps maintain the as-built state of the BIM model, assisting the structure post-construction in maintenance and other similar tasks.
Customer ratings:
Advantages:
- Search results are accurate and the database is impressively large
- Resource is accessible and user-friendly
- Plenty of object families to choose from
Shortcomings:
- Subcategories could use some work, and many models are only available for specific software, such as 3ds or SketchUp
- Registration is required before any download
Pricing (at the time of writing):
- Since BIMobject is a free platform for BIM models, all of its contents are free of charge and require nothing but user registration to start using any of the objects.
My personal opinion about BIMobject:
BIMobject is a fascinating example of a collaborative effort by experts from all over the planet. It is a massive library of BIM objects that are available to anyone for free, with no restrictions whatsoever. Every BIM object in the library is a combination of a 3D model and a number of different parameters relevant to that object – height, width, weight, and many others. It is difficult to look for shortcomings in a completely free solution, but if I had to say a single bad thing about BIMobject, it would be the fact that many of the models are available only in specific formats for specific 3D CAD/BIM solutions, such as SketchUp, 3dsMax, etc.
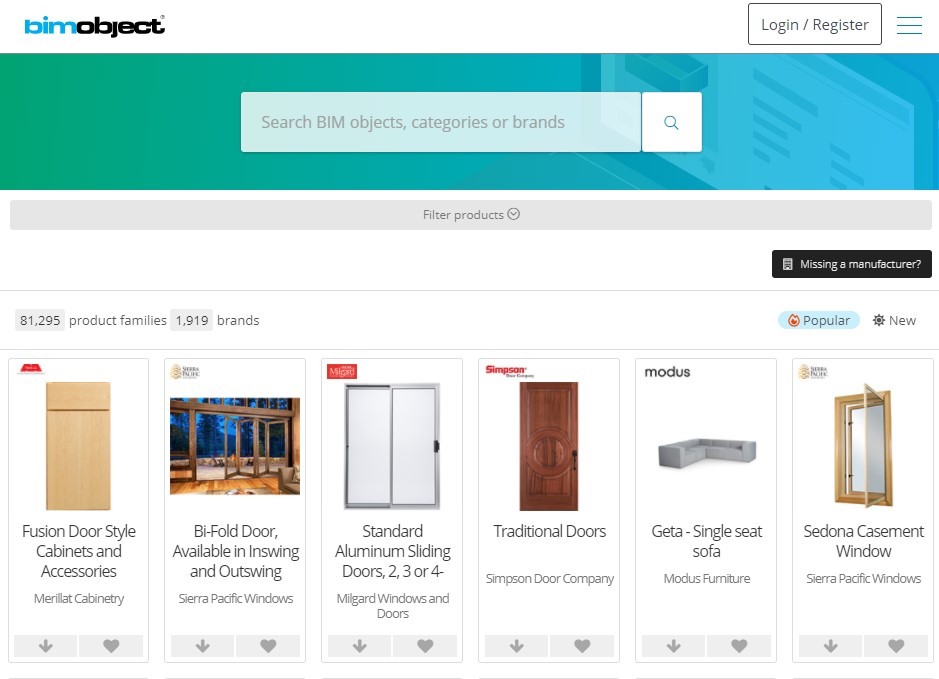
Civil 3D – Best software for civil engineering
Civil 3D is another BIM product created by Autodesk focused on civil engineering, but it also offers some BIM features and workflows. Civil 3D helps users develop projects more accurately, with fewer errors and risks, and adapt to project changes faster. Streamlining more difficult and time-consuming tasks is also possible with Civil 3D (intersection and corridor design, site grading, and so on).
The software’s dedication to civil engineering workflows is further assisted with integrated capabilities for survey, design, analysis, and documentation, creating a specialized work environment for a specific range of tasks.
Noteworthy capabilities of Civil 3D:
- Comprehensive grading capabilities with balance analysis and automated earthwork volume assessment.
- Dynamic modeling capabilities that can maintain relationships between design elements to update dependent features when there are any changes to one of the design elements.
- Survey integration capabilities that can perform surface creation automatically and have support for point clouds.
- Sight distance analysis and sophisticated superelevation assist greatly with performing advanced corridor modeling for transportation design.
- Pipe network design capabilities that can perform hydraulic analysis and perform tasks with all engineering rules in mind.
Application in different disciplines
Despite its obvious focus on civil engineering, Civil 3D can still be helpful to several different disciplines in a construction project:
- Civil engineers can perform site development and infrastructure planning tasks, as well as road design, without breaking any of the engineering standards.
- Surveyors can generate topographic documentation and perform surface analysis with Civil 3D’s toolset.
- Transportation engineers have access to specialized tools for railway alignments, roadway design, and intersection modeling.
As for its more specific areas of specialization and capabilities, Civil 3D offers:
- Surface modeling capabilities simplify the generation of complex terrain models that can also be updated automatically if design elements that are dependent on them are changed.
- The corridor design system offers sophisticated design capabilities for roads and railways, including automated quantity calculations, dynamic cross-sections, and more.
- The pipe network design feature set covers pressure and gravity network analysis, combined with clash detection and built-in engineering standards.
- The grading toolset makes the creation of complex site designs more convenient due to region balancing and automated volume calculations for earthwork optimization.
- Drawing production tools can be used to generate section, profile, and plan sheets completely, with no manual input, while also making them dynamically updateable if any design changes occur.
What makes Civil 3D different from the rest of the market?
Civil 3D focuses much of its effort on dynamic modeling specifically for various projects in the civil infrastructure field. It presents intelligent relationships between design elements to make it possible for any changes to propagate throughout the entire project automatically. It is also made to handle large and complex projects from the start, making it one of the best options for large civil infrastructure projects.
Industry application
Infrastructure projects are the bread and butter of Civil 3D, which places high value on engineering standards and accuracy being. It covers land development, transportation projects, municipal infrastructure design, and so on. Its extensive survey data handling capabilities and detailed design requirements are at their most effective in complex projects, since the software does not lose any performance when working with such large data masses.
Application in the context of BIM stages
The design and documentation phases of construction projects are where Civil 3D is at its most effective. It is an excellent tool for detailed design purposes, offering dynamic modeling capabilities, automated documentation updates, and a large selection of industry-specific tools to choose from. It can also assist with generating information for asset management and other departments in the construction process, but these features are usually enhanced through integration with other Autodesk products and are rarely used as-is.
Customer ratings:
Advantages:
- 2D and 3D rendering capabilities with impressive rendering speed
- Compatibility with a variety of different data formats
- Ability to create custom object libraries
- Great for creating various surfaces with extreme accuracy
Shortcomings:
- Extreme system requirements for desktop application
- Handling large projects is cumbersome
- Steep learning curve for most of the solution’s features
- Potential compatibility issues with older software versions
Pricing (at the time of writing):
- Civil 3D offers two different pricing approaches.
- The first is a basic subscription that can be paid for on a monthly basis, yearly basis, or every three years:
- $360 per month
- $2,870 per year
- $8,610 per three years
- The second involves accessing Civil 3D as a part of the Autodesk Flex program, a “pay-as-you-go” option that offers a daily price in tokens for a number of Autodesk services. Civil 3D’s Flex cost is 9 tokens per day, and there are at least two token bundles available for purchase:
- 100 tokens for $300
- 500 tokens for $1500
- It is also possible to purchase a custom amount of tokens, depending on the needs of a specific company, and the tokens themselves have an expiration period of 1 year after purchase.
My personal opinion about Civil 3D:
Civil engineering is the main focus of Civil 3D as BIM software – it can be used to streamline time-consuming and sophisticated tasks, reduce the number of errors per project, improve general project accuracy, and so on. It is also interesting how several of the BIM solutions from Autodesk have similar benefits and shortcomings: Civil 3D is a solution with a steep learning curve that has high hardware requirements but can offer impressive 3D rendering capabilities. Both Navisworks and Revit have very similar disadvantages and benefits, and the same could be said for the relatively high price, issues with handling large/complex projects, and more.
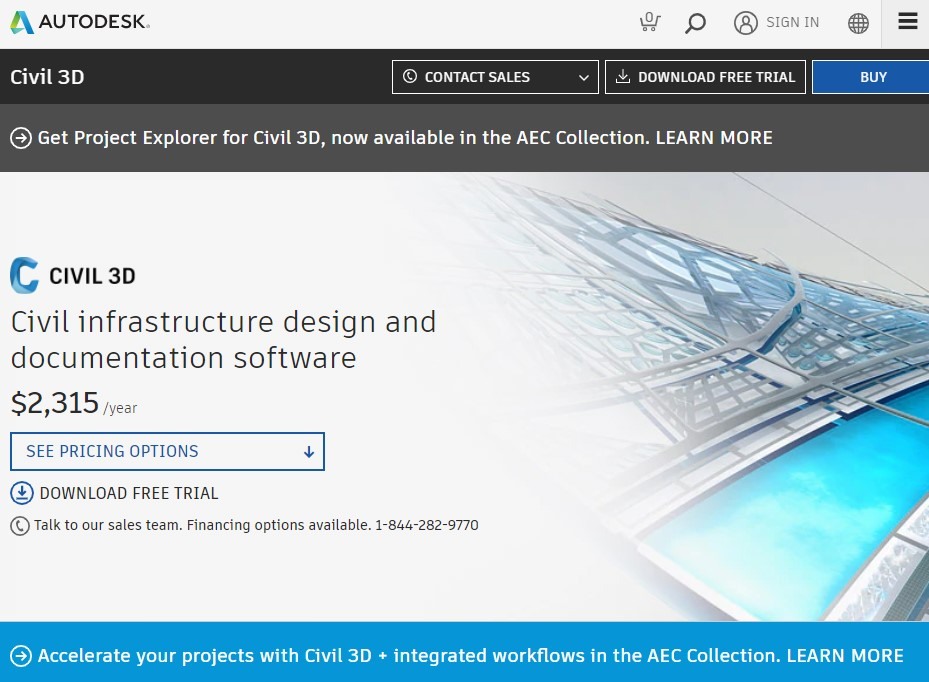
BricsCAD BIM
Another example of comprehensive BIM software is BricsCAD BIM, a versatile solution that can handle every process of your project, like adding details, sketching, and turning all of that into a fully functional building information model. You can freely control the different elements and properties of your project, no matter its size.
There are also smart structural-modeling capabilities that you can use to automatically classify linear solids. Additionally, BricsCAD BIM is one of the few solutions on the market to offer perpetual licensing, and its capability to convert existing CAD documentation into BIM models is extremely convenient.
Noteworthy capabilities of BricsCAD BIM:
- Room and space detection capabilities that can be completely automated.
- Unified CAD/BIM workflow that can retain its compatibility with DWG file format even when working with BIM data.
- AI-assisted BIM capabilities that can transform CAD geometry into BIM elements with ease.
- Complete compatibility with the IFC file standard to promote collaboration in the industry.
- Direct modeling capabilities for BIM models that simplify 3D manipulation tasks without the need to adjust many complex parameters.
Application in different disciplines
BricsCAD BIM can be used in several disciplines on construction projects:
- Architects can perform design tasks, generate documentation, and coordinate other elements of the construction field. BricsCAD BIM can work with the entire architectural workflow while maintaining the original design intent.
- Facility managers have access to building data throughout the entire lifecycle of the structure, simplifying maintenance and other tasks.
- Construction professionals can generate construction documentation, conduct basic clash detection, and calculate quantity takeoffs while maintaining semantic and geometric information.
The software also offers tools and features in multiple categories:
- The combination of direct and parametric modeling offers extensive freedom for building element modification, with a significant emphasis on flexibility and user control.
- Documentation generation automates the extraction of drawings from BIM models with different detail levels, and the connection between the documentation and the model is bi-directional for improved data consistency.
- Collaboration capabilities simplify integration with different BIM tools or platforms, and the native DWG compatibility improves compatibility with stakeholders that primarily use CAD software.
- Data management improves property set management, building component classification, and project standard maintenance.
- The analytical toolset offers simple performance assessment along with spatial analysis, quantity extraction, and other capabilities to support decision-making.
What makes BricsCAD BIM different from the rest of the market?
BricsCAD’s unique approach to CAD/BIM capability is one of its most distinguishable features. Additionally, the direct modeling approach makes it possible to be more flexible in modeling tasks without relying heavily on traditional parameter-oriented customization. At the same time, support for a perpetual licensing model is an extreme rarity in the modern market and a cost-effective alternative to many existing solutions.
Industry application
BricsCAD BIM is extremely effective in renovation and other similar tasks, especially when there is a need to transform CAD documentation into BIM models. Extended support for mixed CAD/BIM environments also makes the solution highly useful for projects and companies that require a gradual transition from CAD to BIM workflows.
Application in the context of BIM stages
BricsCAD BIM offers complete support for the entire BIM lifecycle, and it also excels in the design development phase. Its preliminary design exploration capabilities and detailed design development toolset are both exceptionally useful during the early and late design phases, and the use of practical workflows and efficient data management also improves other processes throughout the entire project realization process.
Customer ratings:
Advantages:
- Versatile BIM/CAD solution with an interface that resembles AutoCAD quite a lot, making it easy for a lot of people to start using right away
- Acts as a hosting ground for hundreds of third-party utilities
- Support for both Windows and Linux devices
- Affordable lifetime license
Shortcomings:
- Starting screen is difficult to customize
- Overall performance on Linux is slower than on Windows
- Autosaves produce stuttering until the process is complete
- More customization options for the layout are a must
Pricing (at the time of writing):
- BricsCAD BIM is one of several offerings that Bricsys provides.
- It can be purchased for several different time periods. All of these prices are before tax:
- $1,060 for a year
- $2,860 for three years
- $2,382 for a perpetual license
My personal opinion about BricsCAD BIM:
BricsCAD BIM works great as an AutoCAD replacement for people that are not satisfied with Autodesk’s pricing approach. Its interface resembles AutoCAD quite a lot, while also being a versatile BIM/CAD solution with a variety of tools and features to work with. The solution’s existing functionality can be expanded with third-party utilities, there’s a complete Linux version of the software that is just as feature-rich as its Windows counterpart, and there’s even a lifetime license available for a relatively small price. BricsCAD BIM is an interesting solution that has its own shortcomings, such as a rather basic interface layout with limited customization, but it is definitely a viable option for many different companies.
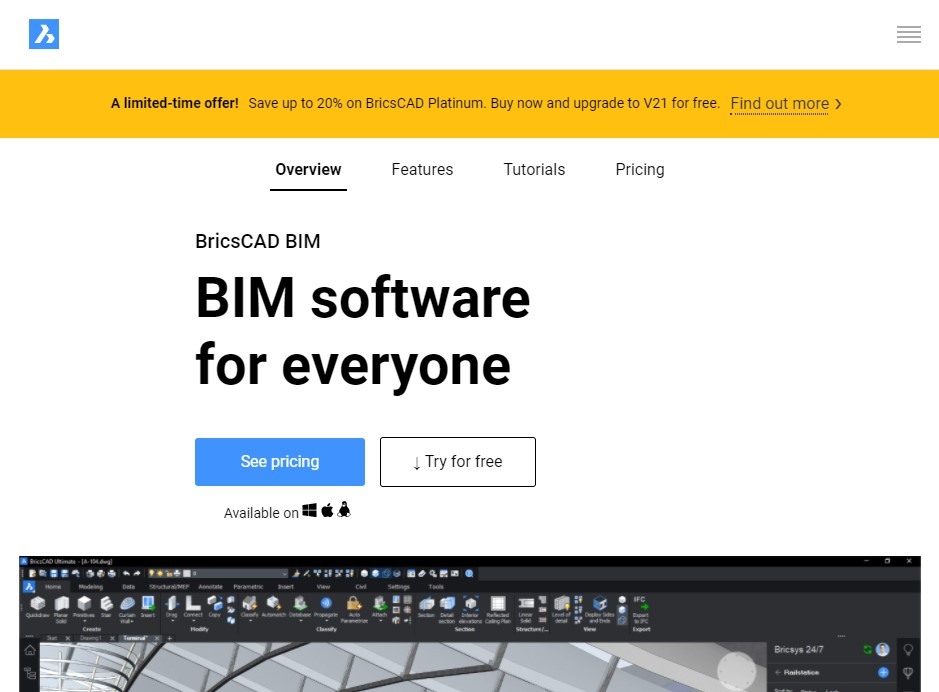
Sefaira
Sefaira is a design analysis BIM program that works primarily on the early stages of building and construction. Its main goal is to achieve energy, daylight, and comfort goals by studying HVAC and ventilation systems. It can interact easily with apps like SketchUp or Revit and offers a wide range of inputs and controls for its analysis process.
Surprisingly enough, it is also developed by Trimble, the same company that is behind Trimble Connect. However, the in-depth environmental analysis and performance feedback make Sefaira a lot different in this comparison.
Noteworthy capabilities of Sefaira:
- Ability to analyze multiple design options at the same time.
- Constant performance feedback during the entirety of the design process.
- Insightful recommendations about HVAC system sizing.
- Cloud-based data processing to avoid performance bottlenecks during complex calculations and analyses.
- Direct integration capabilities with software such as Revit or SketchUp to enable seamless workflows.
Application in different disciplines
Despite its seemingly narrow range of capabilities, Sefaira can be advantageous to several disciplines in a construction project:
- Architects can use real-time analysis to add context for early-stage design decisions to avoid potentially disruptive effects from certain design choices. The combination of an intuitive interface and visual feedback also simplifies architectural decision-making.
- Sustainability consultants can use Sefaira to perform thorough assessments of building performance, generate detailed reports based on these assessments, and even create actionable recommendations to improve the current performance situation based on the information acquired.
- MEP engineers can take advantage of energy consumption estimates and preliminary system sizing information to have plenty of context for positioning important mechanical or electrical elements, and the HVAC analysis capability can be of great assistance when there is a need for the context of building loads and system requirements for future HVAC deployments.
Sefaira is also not as case-specific as it might seem at first, with several fields of interest where they may be useful:
- The energy analysis toolset offers a dynamic and thorough calculation of the energy consumption of a structure based on building geometry, envelope properties, orientation, systems efficiency, etc.
- Daylighting analysis simplifies the assessment of natural light distribution, as well as daylight autonomy and glare potential, all of which are performed with cloud-based processing and offer results in an extremely small time frame.
- HVAC analysis provides preliminary system sizing capabilities and energy consumption estimates to simplify decisions about mechanical systems in the design process.
- Climate analysis capabilities greatly improve accuracy in terms of local weather conditions and how they may affect overall building performance.
- Reporting capabilities support both external communications and internal decision-making by documenting the results of all analyses and design recommendations.
What makes Sefaira different from the rest of the market?
Sefaira focuses a lot of its efforts on real-time analysis in the design process instead of post-design verification, which facilitates better design choices and reduces the need to drastically change designs later on. It can also be easily integrated into multiple BIM solutions or design platforms to add detailed performance analysis as a built-in element of the total design workflow.
Industry application
Sefaira’s range of use cases mostly revolves around institutional and commercial building projects that rely a lot on performance optimization. Net-zero energy targets, LEED certifications, and other specific sustainability goals in construction projects also benefit greatly from the introduction of Sefaira’s toolset, whether the project is new construction or renovation.
Application in the context of BIM stages
Early and intermediate design is where Sefaira shines the most, offering real-time feedback to support the iterative design process for major design decisions early on. These kinds of decisions would be very difficult to perform in any other stage of the construction project, which is why Sefaira’s feature set is significantly less useful past the early design phase.
Customer ratings:
- G2 – 4/5 stars based on 5 customer reviews
Advantages:
- Streamlined energy analysis for BIM models
- Can be used to analyze light, energy and water consumption, and carbon emissions for a structure
Shortcomings:
- Cannot be purchased separately from SketchUp
- There is something of a learning curve to get used to
Pricing (at the time of writing):
- Sefaira is a rather niche product. There is no publicly available pricing information, and the only way to receive it is to contact the software provider.
My personal opinion about Sefaira:
Sefaira might be the most case-specific BIM software application on this list, offering design analysis features at the earliest stages of construction. Its main goal is to achieve various “goals” such as daylight, comfort, energy, and others by studying the HVAC and ventilation systems of a building model. Sefaira can be integrated with a number of other solutions, such as Revit or SketchUp, but it is also inseparable from a SketchUp subscription, which is likely to turn a lot of potential users away from it immediately.
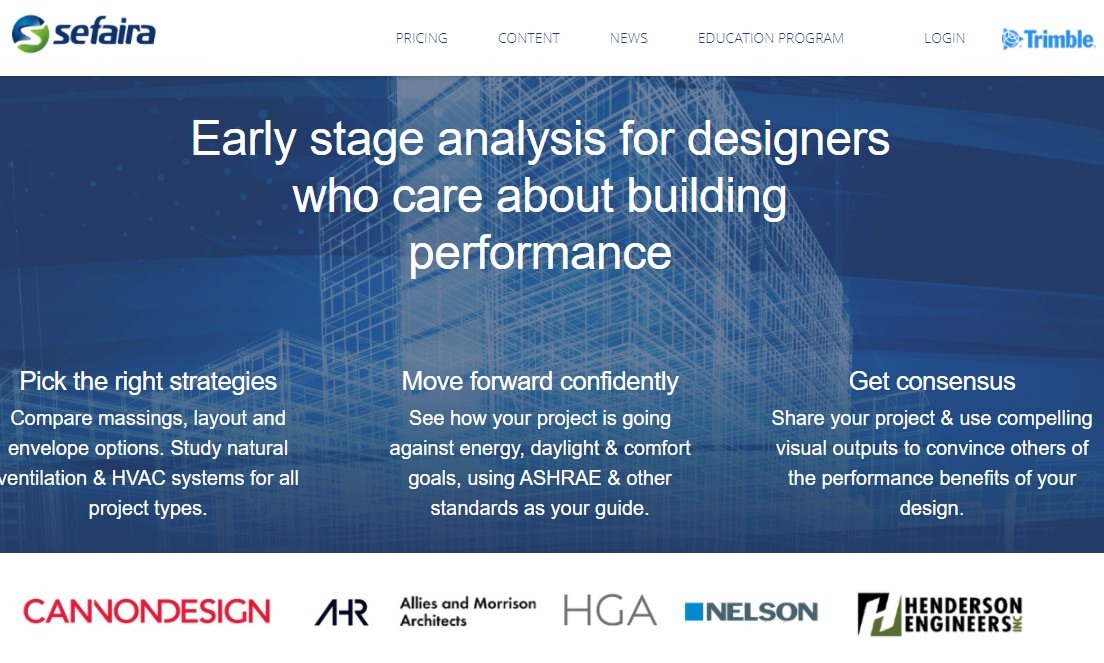
Allplan Architecture – Best option for architects
As the name suggests, Allplan Architecture is a BIM solution built mainly for architects. You can easily use this software to create professional visualizations and drawings while having accurate costs and quantities for the materials needed. It is one of the pioneering BIM solutions from Europe, emphasizing modeling precision and data exchange along with support for OpenBIM standards.
Working with only 3D or a combination of 2D and 3D is easily manageable with Allplan Architecture. At the same time, the user-friendly interface helps with the architect’s overall productivity, and you can easily exchange data with different planning partners for better teamwork and collaboration efforts.
Noteworthy capabilities of Allplan Architecture:
- Cloud-based collaboration made possible by direct connection with Bimplus.
- Extensive cost estimation and quantity takeoff capabilities.
- Site design and terrain modeling capabilities alongside more traditional architectural tools.
- ActionBar interface approach that attempts to contextualize tools and features based on the existing context.
- Combination of architectural and structural workflows in the form of advanced reinforcement detailing capabilities.
Application in different disciplines
Allplan Architecture is a traditional BIM solution at its core, making it potentially useful to several disciplines in the same construction workflow:
- Architects can take advantage of the built-in design and documentation capabilities to support the entire architectural process from early conceptual design to detailed construction documentation.
- Structural engineers are provided the ability to seamlessly transition between structural and architectural models when necessary, along with a selection of integrated structural design capabilities to work with.
- Construction professionals can use the construction documentation tools and quantity takeoff capabilities, both of which support accurate construction planning and thorough cost estimates.
Additionally, Allplan’s solution covers many different areas of interest in the context of construction projects, including:
- The competent modeling environment includes versatile 3D modeling capabilities with parametric object creation. Allplan focuses a lot of efforts on remaining accurate and precise with its modeling capabilities, especially in complex modeling tasks.
- Extensive documentation generation includes a detailed drawing production toolset with automated creation of sections and elevations. It is also responsible for maintaining consistent relationships between the original model and its documentation.
- The visualization capabilities support both real-time visualization and built-in rendering capabilities, along with the tools for creating photorealistic renderings for presentation purposes.
- The data management feature set includes detailed cost estimation and quantity takeoff capabilities, as well as comprehensive specification and classification for building components.
- The solution’s collaborative toolset works with both cloud-based and file-based workflows using the Bimplus platform for improved coordination across all project participants.
What makes Allplan Architecture different from the rest of the market?
Allplan Architecture uses a dedicated approach to structural and architectural design in construction workflows. It uses precision-focused modeling to provide the highest possible level of model accuracy on the market. It is also fairly well-known on the European markets, making it both a common option in specific geographical regions while also ensuring that it can meet all of the construction standards or practices followed in some European countries.
Industry application
Allplan Architecture excels in complex architectural projects, especially in concrete construction. Its high level of accuracy and detail is one of its most distinguishable traits, making it extremely useful for projects that necessitate complex site integration and terrain modeling along with detailed quantity takeoffs and cost estimations.
Application in the context of BIM stages
Even though Allplan is a BIM solution at its core, there are some areas where it shines the most, including detailed design and construction documentation. It can manage building information throughout the entire project lifecycle, emphasizing data accuracy and detail management from start to finish.
Customer ratings:
Advantages:
- Extensive scalability
- Flexibility, being able to create both quick designs and detailed construction models
- User-friendly interface
Shortcomings:
- It is slowly being replaced by other BIM solutions
- The development speed is not fast enough to be on par with the market’s growth
- Performance drops when working with larger files and models
Pricing (at the time of writing):
- Allplan Architecture does not have any form of pricing information available publicly. It is only possible to request a quotation or to schedule a personal demo of the solution’s capabilities.
My personal opinion about Allplan Architecture:
Allplan Architecture is relatively small BIM software with a wealth of features. Architects are its main target audience, which means that Allplan’s solution is practically a highly capable BIM/CAD solution, capable of both creating interesting visuals and calculating various parameters for entire models, from costs to weights and material types. It also has a user-friendly interface and plenty of ways to share data with other specialists in the field. Unfortunately, Allplan Architecture is a relatively old solution that does not get updates frequently enough to stay relevant, so different solutions are replacing it more and more with each passing year.
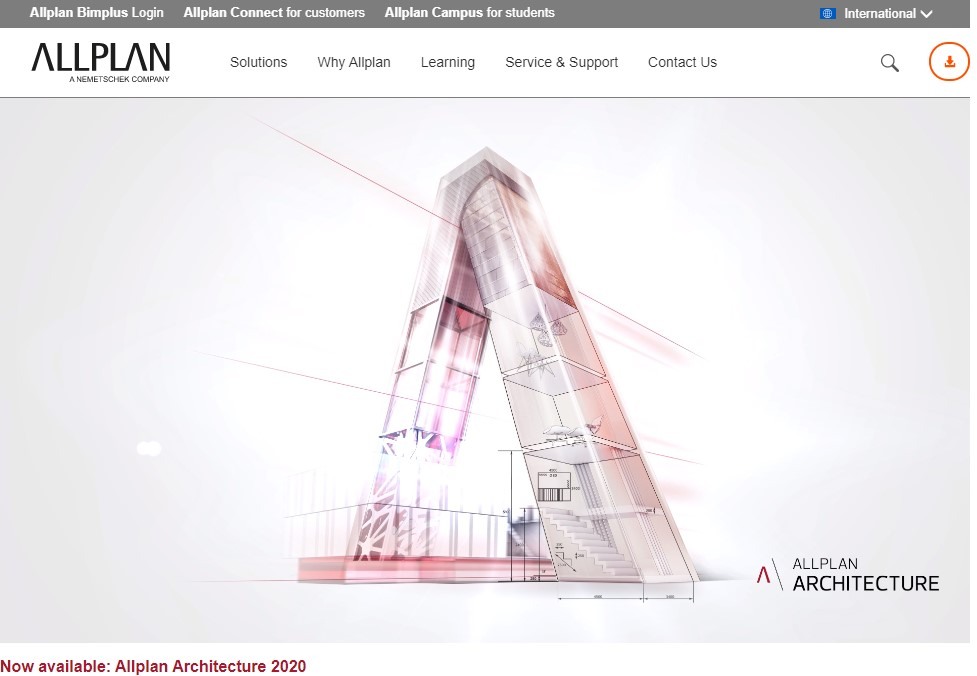
OpenBuildings Designer
AECOsim Building Designer (now known as OpenBuildings Designer) is BIM software created by Bentley Systems for infrastructure design. It can work with multiple disciplines at once, including architectural, electrical, structural, mechanical, and others. The solution is built on Bentley’s MicroStation technology platform, providing a combination of extensive interoperability and precise modeling capabilities.
There has recently been an impressive increase in OpenBuildings Designer’s overall productivity, speed, connectivity, and other parameters. It can also work with mesh modeling to create concepts and parametric BIM content with ease.
Noteworthy capabilities of OpenBuildings:
- Advanced geometric modeling due to the existing baseline of the MicroStation technology.
- Simple integration with other Bentley software for improved versatility.
- Easy integration with ProjectWise for better collaborative and project management capabilities.
- Full support for generative design components.
- Convenient creation of data-rich parametric components and their management.
Application in different disciplines
OpenBuildings may be used by a number of disciplines in the construction industry:
- Architects have access to comprehensive design capabilities for both concept creation and detailed design. The solution can also maintain coordination with other disciplines while supporting architectural workflow requirements.
- MEP engineers can take advantage of the built-in specialized tools for mechanical, electrical, and plumbing design without the need to work in a separate environment, facilitating better collaboration.
- Building analysis professionals can perform multiple analysis tasks with the built-in tools while also having the potential advantage of integrating with Bentley’s other analytical solutions.
OpenBuildings can be used as a multifaceted BIM solution with multiple areas of competency:
- The modeling capabilities of the software include MicroStation’s own 3D modeling technology, with support for both parametric and direct modeling, offering the freedom to create complex building geometry with sophisticated data relationships.
- The documentation feature set supports multiple documentation standards and enables the creation of comprehensive drawings or other document types with the capability to update them automatically as time goes on.
- Coordination tools simplify design integration with multiple disciplines, including interference checking and clash detection, among others.
- The data management features support detailed project information and data exchange requirements by providing robust component libraries and flexible property sets.
- Integration capabilities offer an easy way to integrate OpenBuildings with other solutions from Bentley for expanded feature sets in specific fields.
What makes OpenBuildings different from the rest of the market?
OpenBuildings Designer is a strong solution for complex geometric modeling, which is a very convenient feature for large and sophisticated construction projects. It is also one of the few BIM solutions that have simplified integration with the Bentley ecosystem, offering access to ProjectWise for project management and to several other solutions.
Industry application
OpenBuildings Designer is extremely effective in large-scale, complex commercial or infrastructural projects. It values multidisciplinary coordination above all else while also being a comprehensive solution that incorporates a massive number of features.
Application in the context of BIM stages
Even though OpenBuildings can work with the entire BIM lifecycle of a construction project, it shines the most in detailed design and multidisciplinary coordination. The vast and flexible 3D modeling capabilities from MicroStation are the primary reason for the former, and the significant emphasis on building information management is the primary reason for the latter.
Customer ratings:
- G2 – 4.3/5 stars based on 16 customer reviews
Advantages:
- Versatility for geometry-heavy projects
- MicroStation tools allow for an easy way to produce 2D drawings
- Reporting and automation capabilities
Shortcomings:
- Some of the more specific tools have not been up to modern standards for years now
- The overall data system is not unified whatsoever, and this may cause issues when moving data between different systems
- The program itself is very slow and takes a long time to load initially
Pricing (at the time of writing):
- OpenBuildings Designer can be purchased from the official Bentley web store starting from $3,543 for a year-long subscription license that includes two “keys” (keys can be exchanged for additional services and help courses)
My personal opinion about OpenBuildings Designer:
OpenBuildings Designer is extremely old architecture software that now works as BIM software with a certain level of competence. It is a great modeling solution that specializes in infrastructure design for different fields of work, and it even supports mesh modeling for easier BIM model creation. Unfortunately, some aspects of it have not been updated to modern standards for quite a while now, and the solution itself remains rather slow by modern standards. However, it is still versatile enough in specific areas that I can recommend it for architects and other specialists that are looking for somewhat classic BIM software.
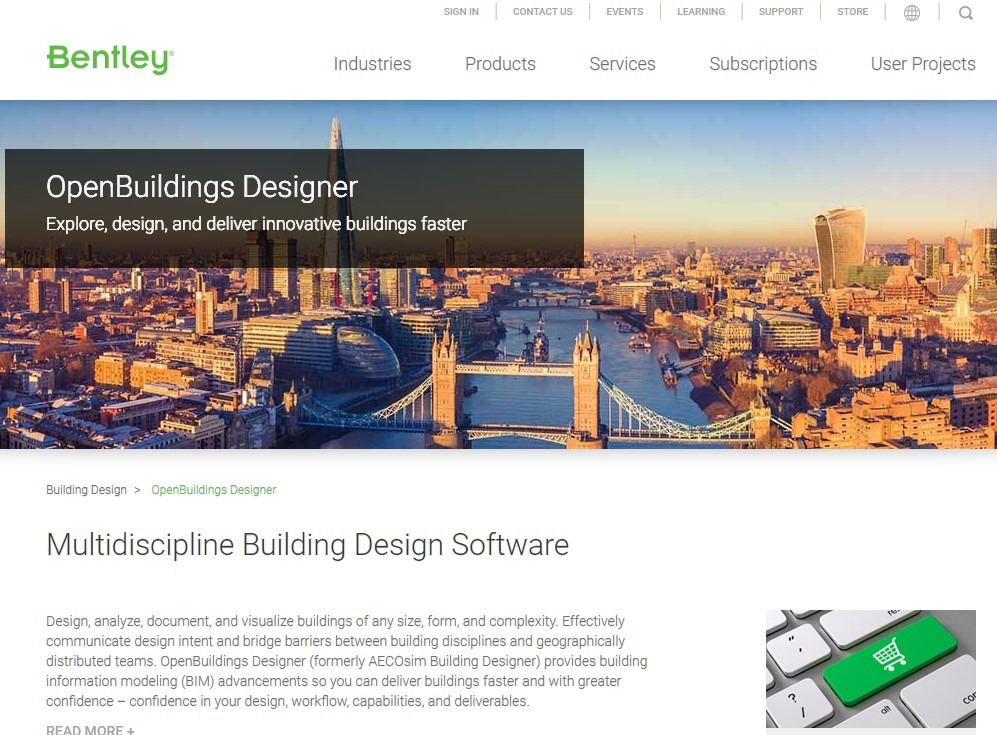
BIMx
BIMx is a multi-platform solution that allows users to present BIM models in both 2D and 3D, lessening the gap between the design table and the actual construction site. It supports MS Windows, Mac, Android, and iOS. It is another solution on this list from the software provider Graphisoft, and its primary use cases are presentation and model viewing.
The root of this software is a hyper-model concept that allows you to quickly change 3D models in the form of drawing sheets. There are three main apps included: mobile viewer, desktop viewer, and publisher. At the same time, the 3D models themselves are presented in an interactive approach, making the entire interaction even more user-friendly.
Noteworthy capabilities of BIMx:
- Cross-platform functionality that supports not only web browser viewing but also iOS and Android devices.
- Real-time 3D navigation of project models in a convenient interface.
- Hyper-model technology that integrates 2D documentation into 3D models.
- Direct integration with another solution, Archicad, for easy model publishing.
- Offline access to project data once it has been downloaded.
Application in different disciplines
Despite the fact that BIMx is not a traditional BIM solution, it may still be useful to several important disciplines in the industry:
- Architects can use BIMx to greatly simplify the presentation of projects to both stakeholders and clients thanks to the intuitiveness of the software’s interface and the ability to seamlessly access both the model and its construction documentation at once.
- Project managers are grateful to BIMx for providing a consistent way to share project information for improved coordination and better decision-making.
- Construction teams have easy access to both construction documentation and the project models themselves without leaving the construction site, which assists with construction verification and field coordination tasks.
Additionally, BIMx offers a decent feature range in certain areas of interest, including:
- A visualization environment that offers 3D navigation in real-time, along with the ability to view sections and use the cut-plane functionality.
- Documentation integration allows for fast and convenient transitions between 2D documentation and 3D models using hyperlinks.
- Optimization for mobile devices ensures high performance on practically any device, as well as the ability to handle models in an efficient manner with nothing but touch controls.
- Information-sharing capabilities simplify the distribution of data among stakeholders while also making it possible to control access to project data to a certain degree.
- BIMx’s measurement tools make it possible to use nothing but the solution’s mobile interface to perform basic dimension verification and quantity checking
What makes BIMx different from the rest of the market?
BIMx’s hyper-model technology creates a unique integration of construction documentation and 3D project models. The combination of intuitive navigation and mobile accessibility makes it far more user-friendly than most traditional BIM solutions, and the direct integration with Archicad streamlines model-sharing workflows.
Industry application
BIMx is particularly effective in presentations and construction coordination, and its user-friendliness is a strong advantage for situations when there is a need for non-technical users to work with complex building information, such as during stakeholder communication or client presentation.
Application in the context of BIM stages
BIMx supports projects for most of the construction lifecycle, but it does shine the most in on-site construction and client presentation due to its nature as a communication tool. It also greatly simplifies stakeholders’ access to project information and makes navigation of the overall model a lot easier than in most traditional BIM environments or solutions.
Customer ratings:
- Capterra – 4.4/5 stars based on 5 customer reviews
Pricing (at the time of writing):
- There is no public information about the pricing of BIMx or BIMx PRO
My personal opinion about BIMx:
Graphisoft is one of the very few companies that has more than one solution on this list, and this particular solution is just as versatile as the previously mentioned Archicad. BIMx is an extremely useful application that offers presentation and coordination capabilities in a single package. It can be used to view and interact with BIM models in either 2D or 3D on mobile platforms (Android, iOS) and desktop devices (Windows, Mac), it can perform project markups and in-context measurements, and more. Mobile applications are not particularly widespread in the architecture/BIM industry, which is why the versatility and speed of BIMx is a welcome addition to this list of BIM software applications.
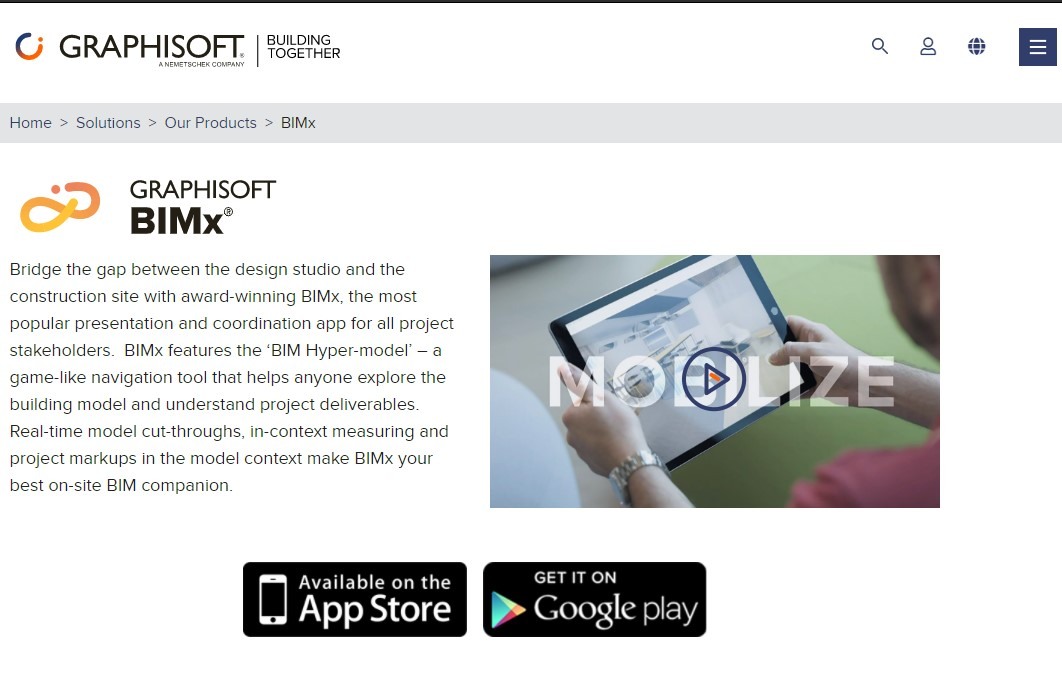
Procore
Procore is another construction management platform that promotes extensive collaboration between all parts of the construction process. The technology itself is user-friendly and intuitive, and it is easy to use it to streamline your workflow. The overall user-friendliness makes it extremely valuable for people lacking skills with 3D models and such.
Procore is considered one of the best solutions on the market today, and it consists of 4 main parts: field productivity, construction financials, quality and safety, and also project management. Each part represents a specific area within a project, and they can work together to be even more effective when used by both professionals and regular people.
Noteworthy capabilities of Procore:
- Custom workflow creation capabilities for organizational purposes.
- Comprehensive financial management toolset for cost management and budget tracking.
- Centralized document management feature set with versioning and change tracking.
- Integrated drawing management and markup features.
- Flexible project management tools that can monitor progress and introduce changes in real time.
Application in different disciplines
Despite its focus on the project management aspects of the construction process, Procore is an extremely useful solution for different disciplines in this environment:
- Construction project managers can use Procore to coordinate projects on a daily basis, including team communication and schedule management.
- General contractors have an easier way to manage subcontractors and coordinate field operations by taking advantage of the software’s mobility options.
- Field teams can complete daily logs and safety inspections with Procore’s mobile app while also performing various quality control actions and reporting on-site issues whenever they are noticed.
Procore is a powerful and versatile solution at its core, even if it lacks most of the capabilities of traditional BIM software. What it does offer is:
- Project management capabilities that assist with progress tracking, team coordination, and schedule management. It offers comprehensive project oversight with plenty of useful capabilities.
- Document management tools that enable the centralization of storage and project documentation control, such as for specifications, drawings, or contracts.
- A financial management feature set that supports cost control and budget tracking, along with change order management and real-time visibility into the project’s status on the financial side.
- A quality and safety toolset that covers issue tracking, compliance documentation, and inspection processes during field operations.
- Collaborative capabilities that allow for improved team communication and easy coordination of large and complex undertakings.
What makes Procore different from the rest of the market?
Procore’s comprehensive approach to project management in the construction industry is its primary distinctive trait, along with a significant push for mobile accessibility and user adoption. It is a complex solution that tries its hardest to lower the entry barrier for newcomers, which is something that most competitors do not really try to do after a certain point. Additionally, Procore has extensive capabilities for integration with other industry software and an open API nature.
Industry application
Procore excels in commercial construction and infrastructure development projects, as well as large-scale residential undertakings. It is a great solution for projects that have to rely on the collaborative efforts of multiple stakeholders, and the ability to have constant access to project information from the field is also a substantial advantage in such complex environments.
Application in the context of BIM stages
Procore can support the entire project throughout any of the stages of BIM from start to finish. Its expansive feature set covers bid management, project execution, and even documentation generation following the completion of construction. However, it does shine the most in active construction due to its significant emphasis on on-site coordination and documentation sharing capabilities.
Customer ratings:
- Capterra – 4.5/5 stars based on 2,773 customer reviews
- G2 – 4.6/5 stars based on 3,461 customer reviews
Advantages:
- Great for workflow centralization efforts
- Offers a wealth of learning materials for newcomers and experts alike
- Extensive visualization capabilities
- Praise-worthy customer support
Shortcomings:
- Has a steep learning curve
- Cannot toggle between subsequent submittals or RFIs
- Some processes are somewhat time-consuming
- Can be somewhat slow for unknown reasons
Pricing (at the time of writing):
- There is no public pricing information for Procore on its official website, and the only way to receive any relevant information about possible licensing options is to request a quotation directly from the software provider .
My personal opinion about Procore:
Procore is another example of a versatile construction management platform with BIM capabilities. It is a highly-efficient solution packed into a user-friendly interface that has four main “blocks” – project management, construction financials, field productivity, as well as quality and safety. In my opinion, Procore’s workflow centralization capabilities are far greater than what most solutions on the market can offer, even if the solution itself has a really steep learning curve and some of its specific processes are extremely slow for no particular reason.

Free BIM solutions
In this BIM overview, you have seen that the paid solutions are all vast and feature-rich, but there are also a lot of free open source solutions that can do some similar functions with no price attached to help your team get started with BIM. To make it easier, we will split our examples into three different categories:
- a free BIM viewer
- BIM as an addition to CAD software
- an entire BIM tool
BIMvision
As mentioned above, BIMx is an excellent free solution to view your BIM projects. Another alternative is BIMvision, which can work with models from systems like Revit, ArchiCAD, Advance, Tekla, and others. The software also meets IFC standards which make sure that the software has the basic set of features for data visualization.
Even though there are no modeling capabilities in BIMvision itself, it is still effective BIM software for model navigation and information extraction, including quantity takeoffs. It can be an invaluable tool for stakeholders that need to review and analyze BIM models on a regular basis without necessarily modifying the models themselves.
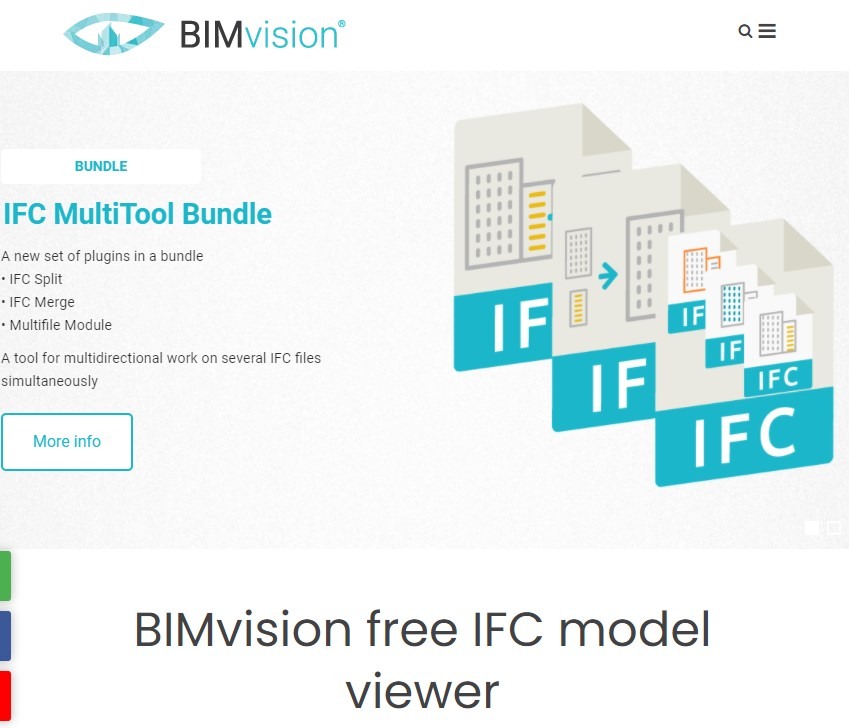
FreeCAD
Our next example’s features are a compromise between CAD software and BIM software. The combination of the two is called FreeCAD. FreeCAD is a CAD program that offers BIM features to help users with BIM-related tasks. FreeCAD is also IFC-compliant and can be further developed with Python. It is a good way for any user that is already familiar with CAD software to start using BIM, as well.
FreeCAD simplifies the creation of architectural elements such as walls or windows without losing the parametric relationships between components, and it is also excellent at document generation for BIM models. However, it does come at the cost of a learning curve which is steeper than those of most commercial BIM solutions.

B-processor
B-processor is a complete BIM solution. It was created as BIM software from the get-go, not as an adaption of CAD software, which is why its 3D modeling is somewhat easier to get used to. Users can extend the information about specific models with “tags,” and these tags can then be used to provide information such as cost breakdowns, carbon footprint data, and other info.
Building performance simulation and architectural design are two of the biggest areas of interest of B-processor, monitoring the environmental performance of every structure through daylight simulation, basic geometric modeling, and energy analysis. It is a great solution for most early-stage design analysis with environmental performance optimization, even if it is far less versatile than full-featured BIM platforms.
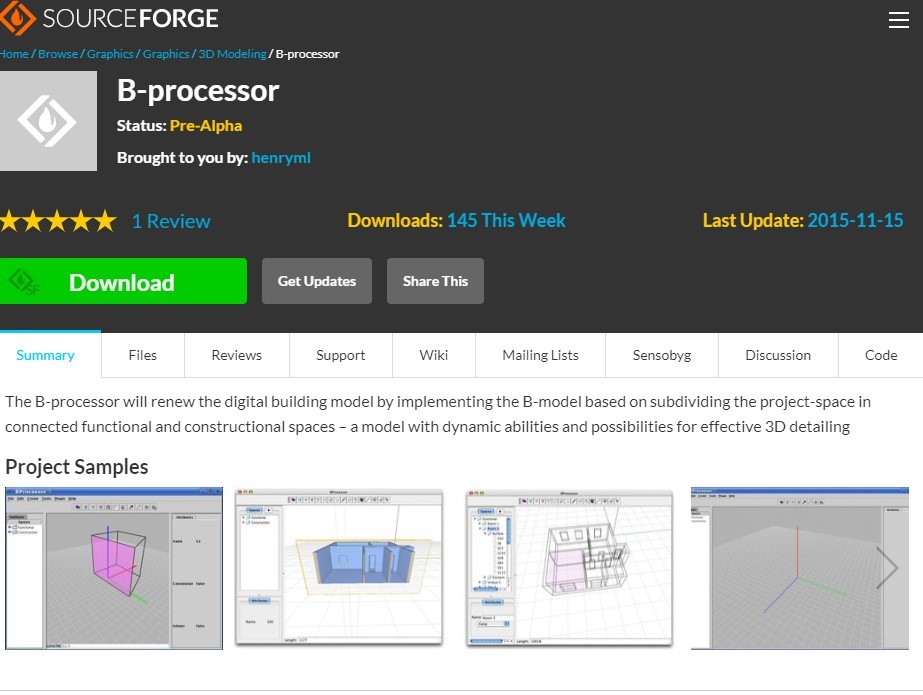
Industry standards and data formats
Additionally, we should mention another free potential alternative to paid BIM software, an office tool in combination with an industry standard: Microsoft Excel and the COBie initiative(Construction Operations Building Information Exchange), respectively.
COBie is a specific data format that aims to record the most important data about a particular project. This data can then be saved in a spreadsheet such as an Excel spreadsheet. The initiative has also proven that BIM can easily exist without any drawings whatsoever and work based on data in a spreadsheet.
Industry foundation classes (IFC) is another example of a well-known industry standard that was created in order to simplify interoperability between different BIM solutions without the need to use proprietary file formats.
However, the issue with IFC is roughly the same as it is with COBie and other potential efforts to unite the industry under one file format, which is that it is just not descriptive enough to be even remotely comparable to software such as Revit and its built-in data formats. As such, these initiatives are still useful, but expecting them to become commonly accepted industry standards in the near future is a very optimistic point of view on the industry.
Conclusion
The landscape of BIM software in 2025 is vast and varied, with a diverse range of applications to choose from, for all kinds of technical requirements, budget constraints, and organizational needs. Our comprehensive analysis of the software above makes it possible to present a number of suggestions for different sizes of business:
- For enterprise-grade companies:
- Revit is the de-facto industry standard for complex BIM tasks with unmatched integration capabilities and a tremendous feature set.
- Autodesk Construction Cloud excels in process centralization and collaboration capabilities. It is perfect for complex projects that necessitate seamless coordination.
- Civil 3D excels in handling civil engineering workflows, offering an abundance of features for site analysis or infrastructure development.
- For mid-sized companies:
- Revizto is a great clash detection solution with coordination capabilities, it is a perfect option for teams that prioritize conflict resolution above all else.
- BricsCAD BIM is a cost-effective alternative for a bigger solution that also offers perpetual licensing options.
- Vectorworks Architect provides a striking balance between user-friendliness and BIM coordination capabilities, making it a preferred option for architectural companies.
- For small companies:
- Edificius makes an approachable BIM solution with a low price and impressive built-in rendering capability.
- SketchUp (combined with Trimble Connect) is an accessible entry point into BIM with a strong emphasis on visualization capabilities.
- BIMvision or FreeCAD are viable options as free BIM software for companies and professionals that do not have much experience in the industry yet.
Of course, these are far from the only criteria we can use. Sefaira would be the best option for performing environmental analysis and sustainability evaluation, while BIMx or Procore excel in providing mobile accessibility.
Our recommendations here are not set in stone for everyone, either. The process of picking the correct BIM solution for your business hinges on a careful evaluation of what your company needs. This might include:
- Project size and complexity limitations.
- Budget limitations.
- Team expertise and training budget.
- Necessary integrations with other software.
- Industry-related compliance requirements.
- Coordination and collaboration capabilities.
It is not uncommon for the same company to use several BIM solutions for specific aspects of the process, making sure to take advantage of each application’s strengths while mitigating its limitations. The increased emphasis on standard industry formats such as IFC does make interoperability easier to a certain degree, but it is far from an ideal solution.
As the industry evolves and changes, it is important for any company to make sure to assess its BIM strategy and stay informed about the latest developments in the field. It is the only way to maintain a competitive advantage in both the construction and design industries, both of which are known for being highly competitive.
Why you can trust us
At Revizto, the team is committed to providing an objective view of information, including about products and technologies. They use expert insight, product data, and strategic methodologies to create informative market overviews, ensuring visitors have access to comprehensive information for making informed decisions. Their materials encompass various factors like pricing, customer reviews, unique features, and more. The review process is conducted with a detailed methodology led by James Ocean, the Revizto’s BIM/VDC specialist.
James Ocean, as Head of BIMspiration, plays a crucial role in supporting and educating clients and the internal team. He guides them on how to best leverage Revizto to maximize workflows, reduce costs, and successfully complete projects of all types.



