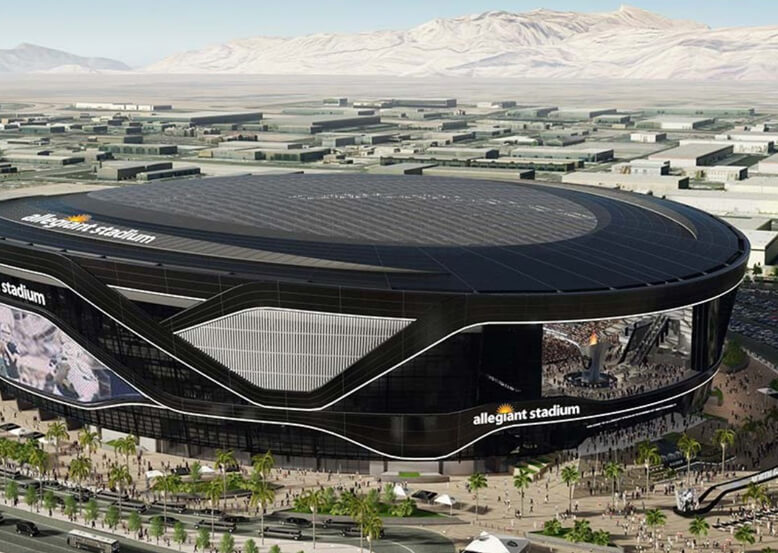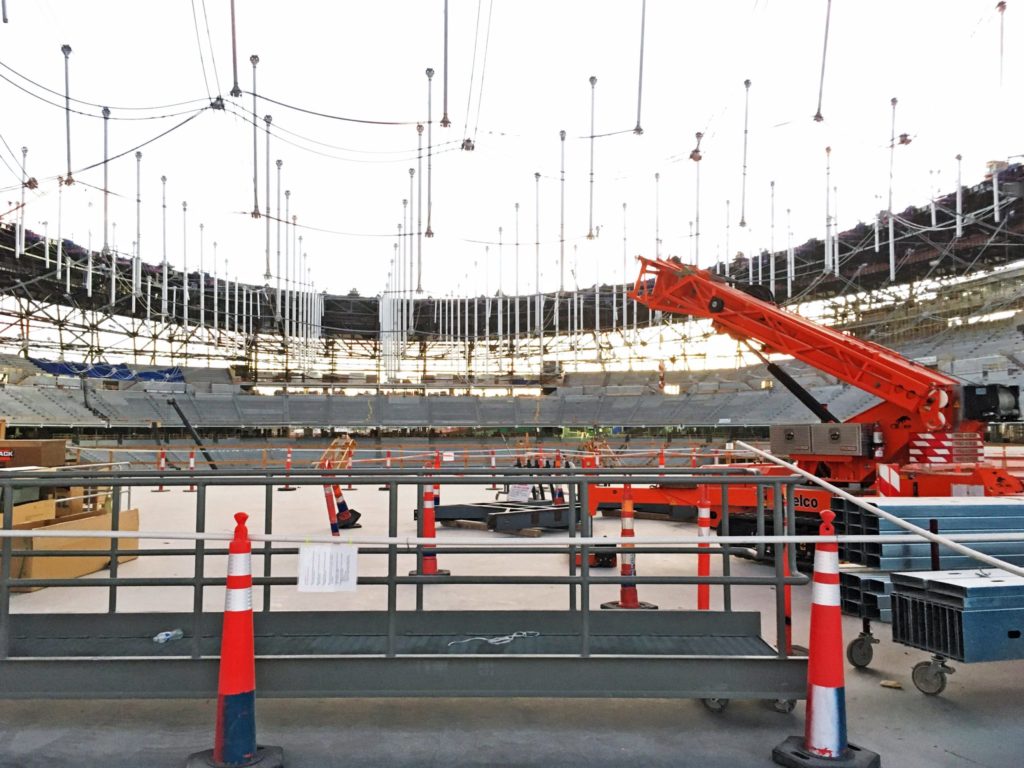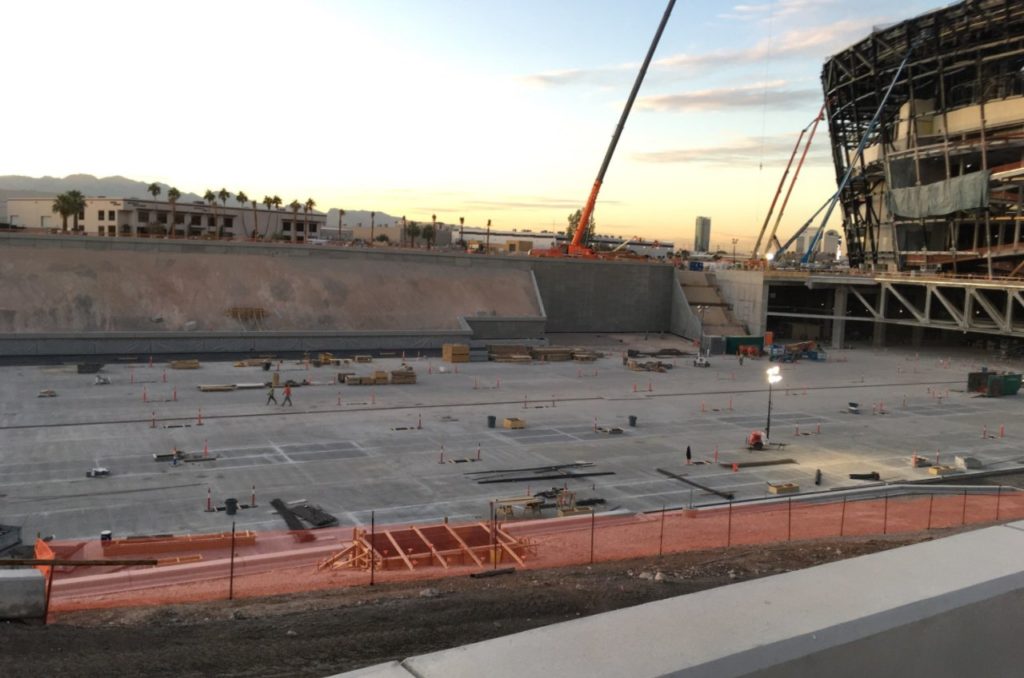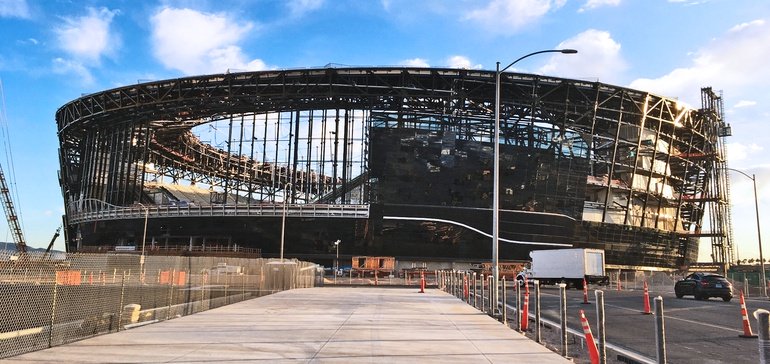An inside look at Mortenson-McCarthy’s $1.9B Raiders stadium construction in Las Vegas

The $1.9 billion Allegiant Stadium in Las Vegas will showcase some of the most high-impact, fan-centered amenities ever found in an NFL stadium. The soon-to-be home of Raiders football will sport a sleek black glass exterior, retractable natural turf field, premium lounges and four rolling doors framing a 90-foot-tall, 200-foot-wide view of the Las Vegas Strip.
Allegiant Stadium at a glance
Builder: Mortenson Construction & McCarthy Building Cos.
Design Architect: Manica Architecture
Architect of Record” HNTB
Groundbreaking: Nov. 17, 2017
Projected Completion Date: July 31, 2020
What won’t be so apparent is the design, planning and construction work that went on behind the scenes, a culmination of more than two years of work by two of the country’s largest contractors, two design firms and 70-plus subcontractors.
The numbers sum it up: work on the 65,000-seat, 1.75 million-square-foot venue has involved the removal of 895,000 cubic yards of dirt, 12 miles of concrete drilled shafts, miles of piping and 19 construction cranes. When finished, the structure will encompass 28,000 tons of structural steel and 105,000 cubic yards of concrete, held together in part by 482,000 structural bolts.
With so many people, schedules, materials and moving parts on the $2 million-a-day project, the most impressive statistic is that construction is on schedule and on budget for its July 31 substantial completion deadline.
While not without challenges, the job has benefited from a focus on tech-enabled construction techniques, effective collaboration among project team members and a delivery method nearly unheard of for the NFL. Allegiant will be the largest design-build stadium ever built in the league, besting the only other design-build NFL venue, Levi Stadium, in both size and dollar value.
Mortenson Construction, which is building the project as part of a joint venture with McCarthy Building Cos., hosted a private tour inside the stadium for Construction Dive on Nov. 6.

Inner workings
According to Mortenson Vice President of Operations for Sports and Entertainment Eric Grenz, the project is now 75% complete, which might come as a surprise to those driving by who see not much more than a dusty parking lot, heavy equipment, trailers and a skeletal steel shell. This is because the exterior curtain wall system could not be installed until specific engineering requirements were met. The structural steel process is now complete, and the curtain wall system is well underway, he said.
“There’s a lot more going on than what you see from the outside right now,” Grenz said, including painting, tiling and installing bathroom fixtures. On Nov. 8, workers finished erecting the last of the lower-level precast stadia sections, a major milestone that will allow crews to finish out the “bowl” scope of work, Grenz said.
Crews are currently in the process of raising the roof, which includes pulling up a web of more than 100 stainless-steel cables that will create the structural diaphragm for the roof. The cable net system will also support the steel structure for the fluorine-based plastic ETFE roofing system, the same material used for the roof of the U.S. Bank Stadium in Minneapolis, another Mortenson project.
Allegiant’s domed ETFE roof will provide an outdoor-like experience without exposing fans to the intense heat of the Nevada desert sun. Durable, translucent and much lighter than glass, ETFE boasts high corrosion resistance and strength over a wide temperature range, Grenz said.

Collaboration and control
The design-build approach, in which the owner contracts with one entity instead of a designer and builder separately, means that the Mortenson-McCarthy JV and infrastructure design firm HNTB worked together from the beginning, providing collaborative recommendations that fit the schedule and budget. Potential changes are evaluated by the entire team, leading to group-focused problem-solving, Mortenson Field Operations Manager Dave Mansell told Construction Dive during the tour.
“It has given us more control over maintaining the scope of the budget and schedule, which has helped minimize change orders,” Mansell said.
Superintendents have a say over any change orders, even those that are design-related, Mansell said, because the architect is reporting to the JV, not the owner.
“Because this is a design-build project, there is more of a connection between the GC and the architect both financially and schedule wise,” he said. “All parties are able to be focused on timely decision-making and timely completion.”
Steel woes
One of the project’s biggest tests came earlier this year when its structural steel shipments were delayed. With 99% of the steel on the project fabricated in the U.S., the holdup had nothing to do with the U.S.-China trade war, but what Grenz called supply chain challenges.
To stay on track, project leaders worked with the steel fabricator to subcontract 21 other companies throughout the country to fill the order in a timely manner. This led to a gap in deliveries that pushed roof and exterior enclosure completion to early next year, necessitating the creation of temporary roofs.
“There was some resequencing that had to be done to the schedule in order to overcome some of the later steel deliveries,” Grenz said.
Because of the delay, the structure won’t be fully enclosed until spring, with the curtain wall expected to be complete in early February and the last of the ETFE pillow ceiling panels in March.

Movable field
Project planners looked to a nearby venue, State Farm Stadium in Arizona, for ideas on how best to design and construct the tray that will hold its retractable field. State Farm was the first NFL facility to implement a system to transport the playing surface indoors for games.
Weighing in at 1,500 tons when full, the 4-foot-deep movable tray will contain irrigation and drainage systems and soil and grass sourced from a sod farm in Arizona, Grenz said, adding that the grass field was a top requirement for Raiders’ owner Mark Davis. It will also house a heating element to warm the vegetation during cooler winter months.
A series of 76 electric motors will move the field in and out of the south end of the stadium on 13 rails, much like a train. Moving roughly 11 feet per minute, the task will take about 90 minutes to complete. When the tray is inside the venue for Raiders games, the space where it sits outside will be used for tailgating and other events, Mansell said.
Another much-anticipated feature at Allegiant, the massive steel and glass lanai doors were craned into place late last month. They will likely not be open during events that are held in the summer because of the extreme outdoor heat, Grenz said. Allegiant will also host UNLV Football and a variety of other sporting and non-sporting events.
All in all, the high-end features were carefully selected by the project team to have the best return on investment, Grenz said.
“They put the money in the right places to enhance the game-day experience,” he said.
Technology plays a role
The construction trailers that surround the stadium structure are a hub of activity, where workers for Mortenson, McCarthy and their subs gather each morning. Daily meetings bring together 130 superintendents overseeing up to 2,300 workers during daytime shifts. Select trades also work as needed at night. The JV estimates that the project will use up to 4 million craft-hours upon completion.
Helping to keep this massive team on the same page is software from firms like Procore, Matterport, Autodesk and Revizto. Other technologies that have streamlined the construction process include construction robots from Dusty Robotics, Leica and EarthCam cameras, weekly drone flights of the site and laser scanning for in-wall inspections. The project’s scheduling software, Primavera P6, tracks more than 42,000 activities.
“Using technology at this level has helped to save us both time and money,” Mansell said, adding that it’s also been required by the owner.
“The owner engagement on the technology front has been unlike any other experience that I’ve had,” Grenz said, “to the point where there’s rarely a meeting with Mark Davis that he doesn’t require our technology team to have a seat at the table to showcase our innovative approaches and progress.”

Eyes on the goal
Mortenson’s collaborative relationship with the managers and employees from McCarthy has been especially helpful, Mansell said. Mortenson is the managing partner of the JV, which is a 60-40 split between the two companies.
“The best thing I can say is when I pass people on the site, half the time I’m not sure who works for which company,” he said. “It’s become that integrated.”
The project’s laborers and subcontracting firms are a diverse and local group, with more than 70% of companies based in Nevada. Of the $1 billion worth of work awarded so far, 22% has gone to small business enterprise (SBE) companies and more than 62% of the workforce is minority and/or female, Grenz said. Both metrics far exceeded the original goals for the project.
Right now, as the clock slowly runs out on the project, everyone involved has their eyes on one goal: finishing the stadium by the end of July.
“We’re on a clear path to next summer,” Grenz said. “Things are on track.”
