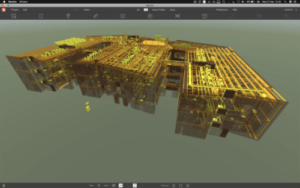BIM von zu Hause aus
Author: Balázs Szilágyi, Senior BIM Consultant | Körös Consult Kft.
The international situation forces many of us to work from home. To be accomplished in this physically isolated state, digital communication is instantly appreciated. This is not different in the world of 3D design systems, where it is dangerous to learn something completely new right under the pressure of transition. Implementing systems in a traditional office environment is also challenging. The technological advances of the past years have brought about the possibility of almost unnoticeable switching from manual control. New tasks and tools will always be there, but mastering 5-6 little things is nothing, compared to understanding and using with confidence a complex design system. If you choose Revizto, you choose the few new buttons in your usual design software, while you collaborate with your partners in the background, while you are allowing participants to stay in their familiar environments. You can combine #Revit , #AutoCAD , #Civil3D , #ArchiCAD , #SketchUp , #Rhinoceros , #Tekla and #Inventor into one app.
Large-scale data transfers can be scheduled to non-business hours.
Trust in cloud services is slowly building up in the business segment too, in a contradictious situation where everyone is mailing ( #Gmail ), managing important documents ( #OneDrive, #iCloud ), family photos ( #Photos ), finances in the cloud. Information is a power that can be preserved. In addition to the classic cloud service, sharing of models – and comments, RFIs – can be stored in a folder within your own network. The design telework previously was not possible without a virtual private network ( #VPN ), so almost every engineer has a safe connection from home to the office. This common data environment ( #CDE ) can be managed by participants from their own design software or within a simple application on PC, Mac and mobile devices at the same time without the need of even basic CAD knowledge.

Design is generally not a democratic genre, and participants have pre-defined responsibility. It is up to the data administrator to tell who can edit what, add comments, or just view. Autocratic enterprises can state the conditions, more organic companies can change roles for reflection, executive, viewing assignments project-by-project, or manage permissions by phases. Revizto platform from the outside is a simple web interface to monitor not only the models, but the comments states, progress and transformation as well.
At the touch of a button or scheduled, any participant can receive statistics or assignments in #Excel or #PDF format.
Over the past years, online document management platforms have slowly entered the building industry. Currently, real-time data can be transferred to and from #Autodesk #BIM360, #Box and #Procore, and we are working on further integrations. From external sources 3D ( #IFC , #IFCzip , #FBX, #OBJ ) models and 2D (PDF, #DWFX ) drawings can easy combined to become a project. Managing huge laser-scanned point clouds used to be a challenge for untrained colleagues. Once uploaded, you can view the #RCP, #RCS, #FLS, #FWS, #LSPROJ files aligned with the CAD / BIM models. All in one place, instantly accessible to stakeholders you invite on computers and mobile devices. With simple graphical settings, everyone can find the balance between realistic rendering and the computing power available on a given device.

However, not everyone needs to come from the online world. Model and drawing files can be loaded into the system manually. The merged file can be saved as an offline program to run on Windows and Macintosh computers without the need of installation, along with saved camera angles, notes, and instructions.
Connected, standard BIM collaboration format (BCF) files are easy to update, replace, or email.
Modern design processes have also brought easier digital verification of modeling and design quality. The data content (quantifiability) and geometry (clash) to control from multiple software can be performed. #Revizto does not only store the test result data, but also the associated camera and visibility settings from #Solibri and #Navisworks. Each comment or collision can be immediately displayed in your modeling software in real-time shared with all stakeholders wherever they were made. In addition to design software settings, materials, natural and artificial lights can be further tuned for display. The data content can be enriched with additional attributes as needed for the federated model.
The centralization of data entails large file sizes, which requires a high transmission rate at one time, which is not always possible on construction site. Devices, where project data is synchronized without a data connection, can be accessed, edited offline, and then synced back in the range of Wi-Fi. They can be comments, error tickets, 360° photos or other documents. The rooms are points of reference that can be displayed not only in drawings but also in the model, can be used as virtual teleportstations.
Comparing the living model and reality is easier than ever.
Plus, when the world returns to normal, your business gets closer to be more sustainable as paperless office. It is not difficult to imagine your positioning advantage in situations where your competitors just have a few days old printed plans in their hands, and a realistic digital twin of the building in yours. The planning and execution data gives authentic information to the facility maintenance which was not even imaginable before. Revizto closes the BIM cycle, that can be restarted in case of renovations. Only an email isolates You from all of this.
