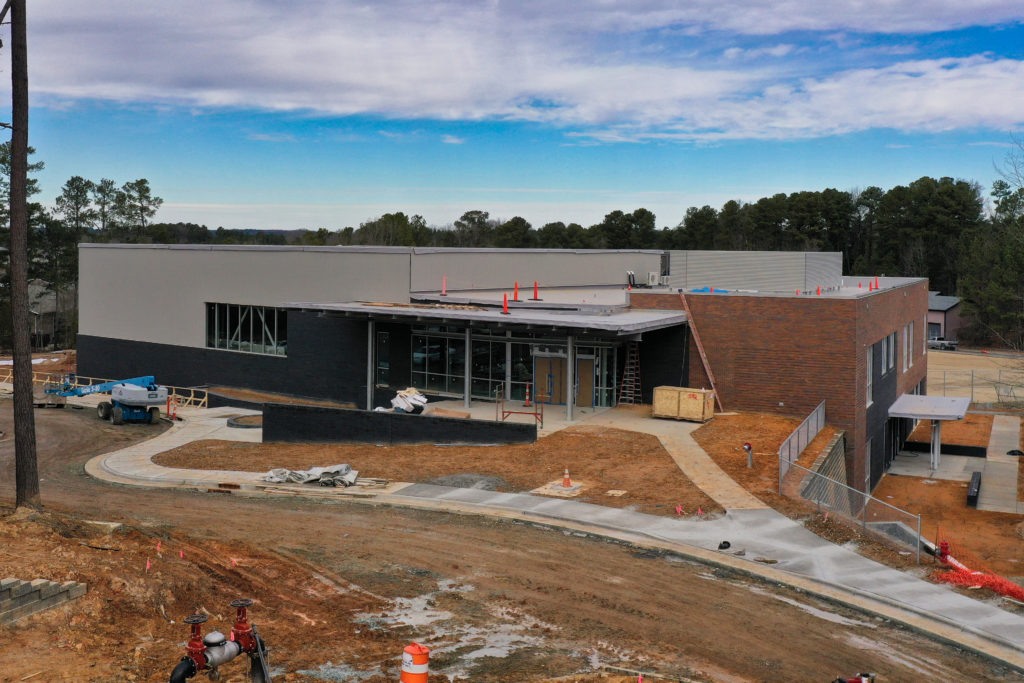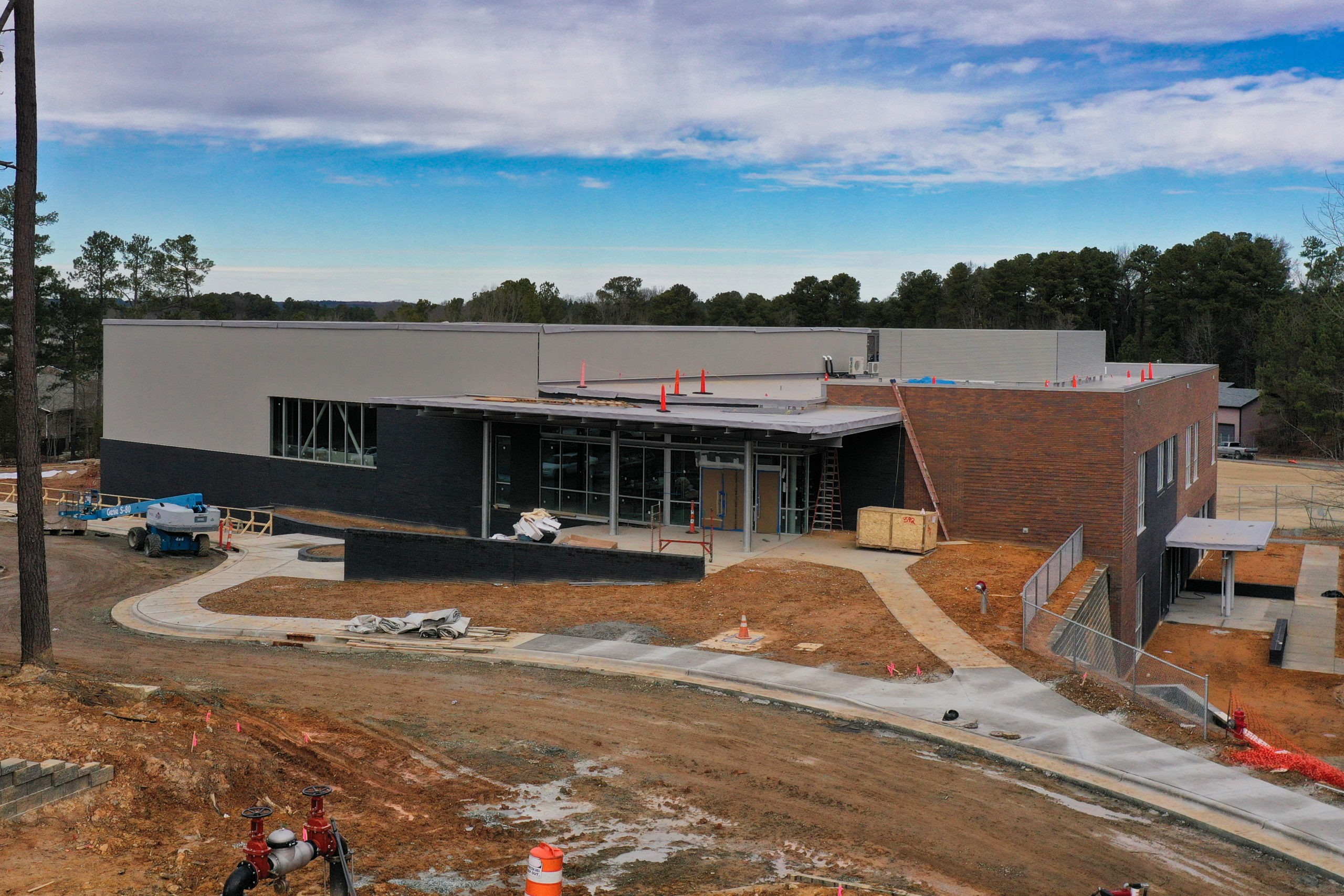BIM in Landscape Architecture

Landscape architecture is a comprehensive field that deals with designing, constructing, and studying different environments, including both architectural elements and scientific, artistic, and environmental elements. Additionally, landscape architecture is not strictly about aesthetics, and a landscape architect’s goals also include the implementation of various quality-of-life features and providing comfort.
A landscape architect should consider a myriad of factors, such as people themselves, the climate, animals, flora and fauna, and more. Promoting and protecting environmental and human health also plays a part.
Software that works with BIM landscape architecture
The use of BIM in landscape architecture allows architects to have detailed digital models of the landscape in question, with coordinated data included. This combination is working wonders for BIM landscape architecture, offering aesthetically satisfying constructions while lessening the amount of rework saving both time and money.
BIM software with at least some degree of landscape architecture support can offer one or several of the following features:
- Evaluation of the suitability of vegetation thanks to the ability to store various types of project information within a unified BIM model.
- The optimization of irrigation layouts is also possible with BIM to ensure that all plants on-site receive the correct volume of water to remain at their most presentable for the longest time.
- Plantation maintenance is another significant task that might be performed with the assistance of BIM, including the creation of pruning schedules, the mapping of fertilization needs, and more.
Many of the “basic” advantages of BIM also apply to landscape architecture, including enhanced project management, improved risk mitigation, and so on. Of course, there are also a few examples of BIM software intentionally designed for landscape architecture, such as Land F/X and Plant Factory (for the generation of landscape documentation and vegetation modeling, respectively), but the number of such solutions is disappointingly low. They are often not competitive enough to offer the same feature set as “traditional” BIM software.
The majority of existing BIM solutions might offer at least some degree of support for landscape-oriented tasks. However, only some of these solutions offer a truly impressive combination of features for different use cases. Revit from Autodesk is one such example.
Revit Modeling Services is one of the most popular software applications that can be applied to the needs of a landscape architect. It can perform terrain analysis, cost calculation, shading analysis (by simulating the sun), and more. Other examples of software that can be used for BIM landscape architecture include, but are not limited to:
- Rhino
- AutoCAD
- ArchiCAD
- Vectorworks Landmark
- SketchUp
Advantages of BIM landscape architecture
The ability to choose between several software vendors allows landscape architects to choose the one that suits the current project’s scope, size, details, etc. However, many existing BIM solutions were designed with architects and constructors in mind, with landscape architecture not being very high of a priority regarding the feature set.
Luckily, landscape architects can still glean multiple benefits from traditional BIM software, such as the ability to generate project documentation from the BIM model itself or the ability to automate many time-consuming tasks such as material takeoffs or quantity scheduling.
At the end of the day, BIM software can still offer multiple benefits to relatively niche professions such as landscape architecture. Now, we will go over some of the most significant advantages that can be gained by implementing BIM in landscape architecture:
- Improved coordination.
BIM generally offers the advantage of improved cooperation between different departments. This allows landscape architects to work together with civil engineers, architects, designers, etc. The result is a transparent workflow, with each participant able to contribute without limiting the others.
At the same time, 3D models can easily be extracted as accurate 2D drawings for on-site workers to ensure that the project’s final design is implemented strictly as intended using BIM landscape architecture. Additionally, communication and data sharing improvements across the board can significantly enhance the performance of landscape architects when it comes to their interactions with the other stakeholders and teams they tend to work with the most: engineers, architects, etc.
- Information-rich BIM models.
BIM models are packed full of information about different parameters for successful simulation in the future. The BIM model of a tree includes the scientific name, the size of the root system, its ideal conditions, and other information.
Additionally, information about the proper handling of the object in real life, such as its water and sun requirements, spread, mature height, and more (if we are talking about a tree, as in our previous example), could be included. Having so much information allows landscape architects to make decisions more efficiently, and it is also easier to perform cost and material estimates with information-rich models.
Many BIM software applications can also gather information using various IoT devices, including lasers and drones, on-site, which greatly enhances the accuracy and level of detail of landscape-related information.
- Revit family.
Revit families are specific elements with a standard set of parameters that can be placed in the 3D model for a graphical representation. Landscape architects can either use existing Revit families from the Revit libraries or create their own models from scratch with the parameters needed for the project.
All in all, Revit families can significantly reduce the amount of rework and ensure some sort of uniformity, which speeds up the completion time of the project immensely. Also, the models and families created for a specific project can be used later in other projects if saved in a library.
- Rendering in three dimensions.
From an aesthetic point of view, 3D rendering is incredibly important, and that includes landscape renderings. Rendering makes it easier to understand if the project will fit well into the existing environment. It is also possible to make renders look more realistic by adding lighting sources, colors, and more and to use 3D models for marketing, financial approvals, and many other purposes, including BIM landscape architecture.
Known challenges of using BIM software in landscape architecture
It is true that most BIM solutions were not created with landscape architects in mind. Luckily, a landscape architect’s job in the context of construction processes is mostly about bridging the gap between civil engineers and architects, which puts them right in the middle of the sphere of influence of BIM software. This allows landscape designers to receive many benefits from BIM software, including more accessible communication, simple document generation, material takeoffs, automated quantity scheduling, etc.
At the same time, the fact that most BIM software was not designed with landscape architecture in mind can be frustrating. The BIM software market is quite varied and convoluted, and the fact that a particular software application might work better than ten other solutions is a challenging experience.
The process of transitioning between CAD and BIM software is complicated enough by itself, and the lack of dedicated tools for landscape architecture means that most professionals have to come up with their own methods and functionalities to do their jobs, which makes the onboarding process even more difficult.
In this context, we highly recommend evaluating the BIM solution you are choosing to use for landscape architecture, since it might be far more difficult to adopt than most of its competitors.
The topic of customized databases and information sources for landscape architecture needs comes up slightly less often, but it is just as significant an issue. The number of existing sources of information for such specific use cases is still tiny, and creating custom models for each situation takes time and resources, neither of which is in great supply for a landscape architect in the middle of a construction project.
Conclusion
While the advantages of implementing BIM into the usual landscape architectural process are not as vast and varied as those for the construction industry in its entirety, it is still extremely useful in several different ways, most of which can directly save time and money for the company working on a project.
Landscape architecture might not be as significant an industry as architecture or engineering, but it already requires the implementation of many different BIM elements to stay relevant and keep up with the advancements and new processes that the popularization of BIM has brought to the table. As such, it is only natural for landscape architects to try to work with BIM software to remain relevant and competitive.




