14 best architecture apps for Android
Introduction
Planning, designing, and overseeing building construction has been a longstanding profession throughout human history. Skilled artisans initially carried it out during medieval times and eventually evolved into what we now know as “architects.” The term “architect” was first coined in the fifteenth century and underwent significant transformation during the industrial revolution. This period saw the advent of drafting and drawing techniques based on a solid understanding of perspective and dimensions.
The field of architecture has experienced multiple transformative shifts due to technological progress in recent years. Innovative hardware technologies have revolutionized the way architects work worldwide. Examples include touch-screen drafting boards and 3D printing, among others.
Moreover, software solutions have played a pivotal role in reshaping the industry. AutoCAD, introduced in 1982 for microcomputers, is often considered the flagship software of the architectural revolution. AutoCAD revolutionized the market by introducing Computer-Aided Design (CAD) to the industry, creating a new market for highly complex and efficient architectural software.
The rise of smartphones and other smart devices has also significantly changed how architects engage with their projects. These devices offer enhanced versatility, efficiency, and other advantages. The market for smartphone architecture apps encompasses a vast and diverse range of solutions, catering to various needs, from on-the-go sketching and basic design to viewing and commenting on complex BIM models and much more.
Best architecture apps for Android devices
While it is true that we referred to the architecture app market as a unified entity, it is important to address a significant factor. Two major smartphone operating systems exist, namely iOS and Android. Many architecture software companies provide mobile apps for both platforms, but there are cases where an app is exclusive to only one of these platforms. Determining the platform compatibility of each solution can be challenging and time-consuming.
Therefore, we have compiled a list of competent architecture apps that offer an Android version. This curated list aims to assist users in seeking architecture apps specifically compatible with Android devices.
Revizto
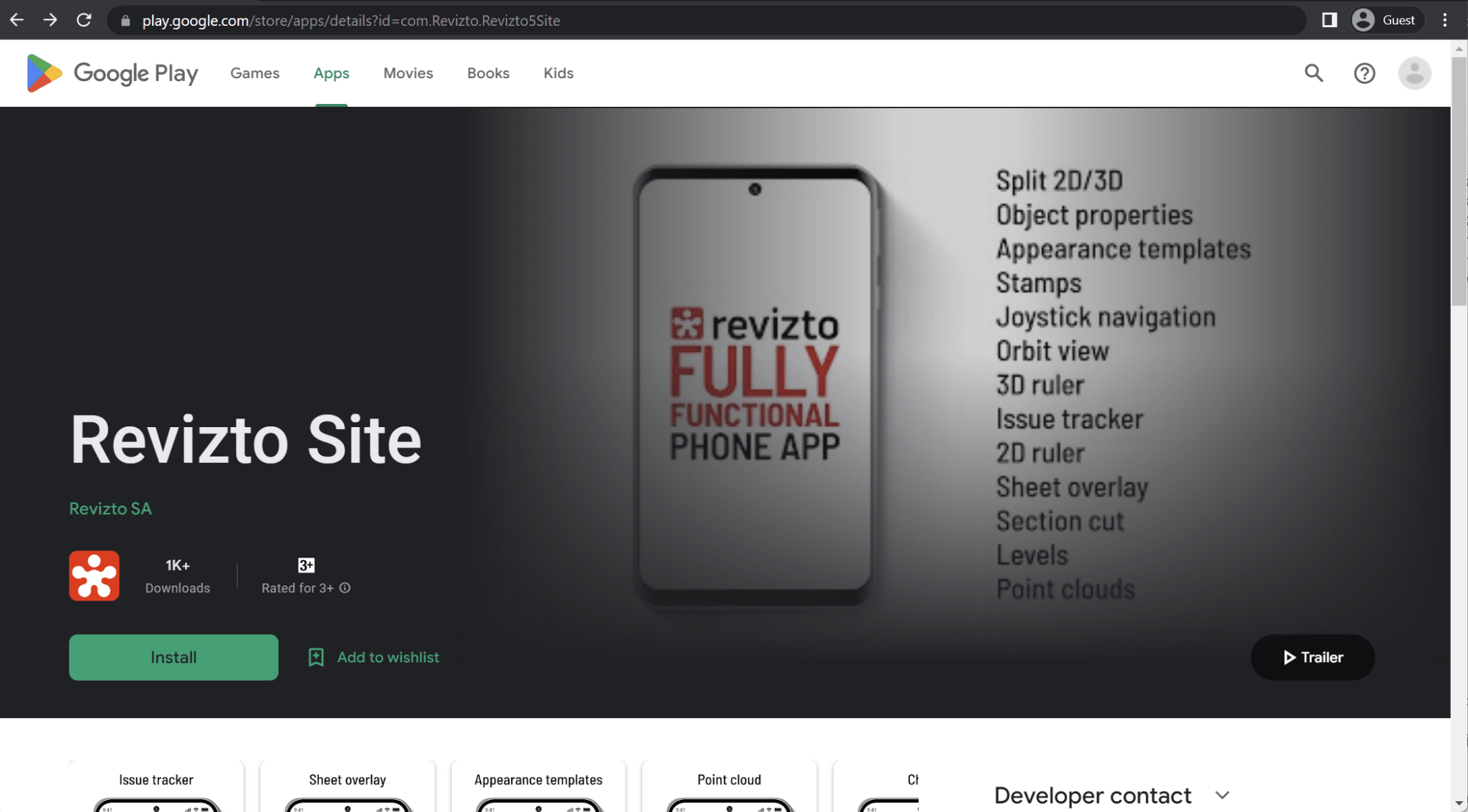
Revizto is a robust collaboration platform that supports both 3D and 2D workflows, offering a centralized BIM environment that enhances cooperation among all project participants. One of its standout features is its powerful issue tracking and clash detection capabilities, providing a reliable solution for identifying and resolving clashes between different models. Additionally, Revizto offers extensive VR-related functionalities, including guided walkthroughs of project models, which is a significant selling point.
The Android app version of Revizto is called Revizto Site. It is a relatively recent addition to the platform’s capabilities and offers a wide range of features comparable to the full-fledged desktop app. The Revizto Site app allows for 3D and 2D model viewing, issue tracking, showcasing object properties, viewing point cloud data, switching between appearance templates, and more. Users can perform the majority of tasks on the go using the Android app, providing flexibility and convenience.
There is also a somewhat older Android app that Revizto has – Revizto 5; it is only suitable for Android tablets and can offer some of Revizto’s features, be it real-time issue tracking, 3D/2D model management, streamlined collaboration, etc.
Customer ratings:
- Capterra – 4.3/5 stars based on 31 customer reviews
- G2 – 4.5/5 stars based on 121 customer reviews
- App Store – 4.9/5 stars based on 8 customer reviews
- Google Play Store – no public customer reviews
Advantages:
- A long list of applications (BIM and/or CAD) that Revizto can be integrated with
- A great way to create a single source of truth for all project-related information, making coordination and collaboration within projects that much easier
- Impressive issue tracking and clash detection capabilities
Shortcomings:
- Reporting features could use more customization
- Larger project files are more difficult to work with and may slow down the solution
- Data filtering is difficult to set up correctly
Pricing:
- Revizto does not have any pricing information available in public, the only way to obtain such information is to request a quote from the company in question and/or schedule a demo of that same solution.
My personal opinion about Revizto:
Revizto stands out as a comprehensive BIM collaboration platform with impressive issue tracking and clash detection capabilities. The recent Revizto Site mobile app brings substantial functionality to smartphones, allowing genuine project work beyond simple viewing. The ability to create a centralized source of truth for all project information addresses a critical need in construction coordination, and its extensive capabilities for integration with other BIM and CAD software applications enhance its value proposition. However, the lack of public pricing information and the potential performance issues with larger files may be concerns for some users. Revizto is particularly well-suited for complex projects requiring tight coordination among multiple stakeholders.
AutoCAD
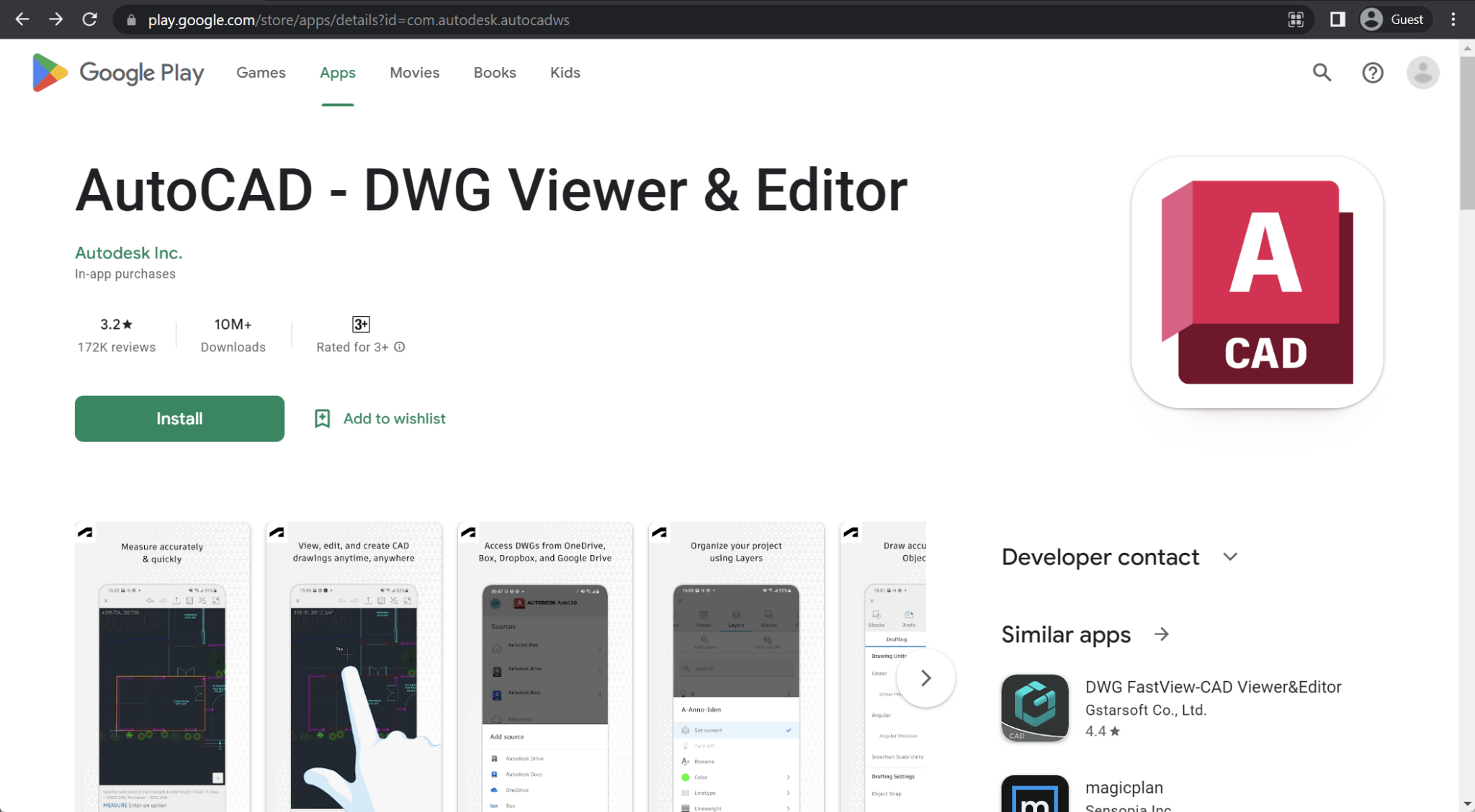
AutoCAD is a renowned drafting and CAD (Computer-Aided Design) software that holds worldwide recognition as the pioneering CAD solution that revolutionized the construction industry. Its primary features encompass drafting, modeling, and design, complemented by various other functionalities. These include task automation, drawing comparison, and an extensive collection of industry-specific toolsets catering to mechanical design, plant design, electrical design, and more.
The Android app version of AutoCAD is named “AutoCAD – DWG Viewer & Editor.” It offers a basic set of design and drafting features, primarily suitable for fundamental designs and light editing tasks. This app does not have its own separate subscription model; instead, it is included as part of the AutoCAD Web package.
Customer ratings:
- Capterra – 4.7/5 stars based on 3,193 customer reviews
- TrustRadius – 8.2/10 stars based on 565 customer reviews
- G2 – 4.4/5 stars based on 1,802 customer reviews
- App Store – 4.4/5 stars based on 6,200 customer reviews
- Google Play Store – 2.3/5 stars based on 173,000 customer reviews
Key features:
- Capability to replace blueprints with drawings created with a mobile device
- DWG files can be opened directly from Google Drive, Dropbox, OneDrive, or Autodesk’s own Drive/Docs
- Real-time collaboration with other team members and easier access to project data from different locations
Pricing:
- AutoCAD’s smartphone apps are included in the AutoCAD Web subscription.
- It is possible to purchase AutoCAD Web for:
- $9.99 per month per person
- $99.99 per year per person
- AutoCAD Web is also a part of AutoCAD or AutoCAD LT subscriptions, meaning it is possible to gain access to the smartphone app by subscribing to either of these services.
My personal opinion about AutoCAD:
AutoCAD is a legendary CAD solution that has shaped the entire architecture and design industry for decades. The mobile app offers basic drafting and editing capabilities that are suitable for on-the-go work and quick modifications. It integrates well with cloud storage services and provides real-time collaboration features that can be valuable for project teams. The app functions primarily as a viewer with light editing capabilities rather than a full-featured drafting tool. Its inclusion with AutoCAD Web subscriptions adds value for existing users, but the standalone pricing may seem steep for the limited functionality offered. AutoCAD mobile is best suited for professionals who need mobile access to supplement their desktop workflows rather than as a primary design tool.
SketchUp
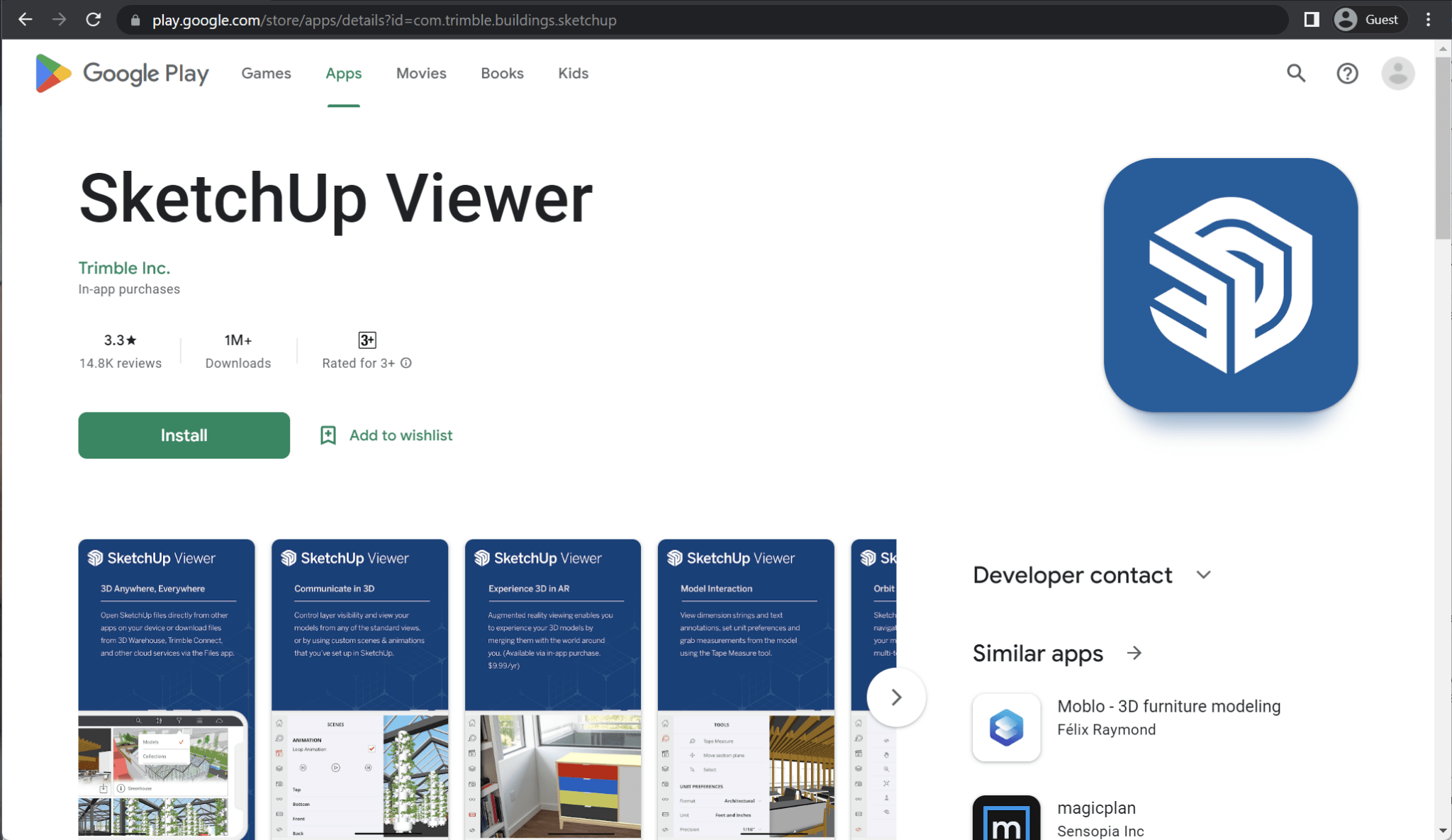
SketchUp stands out as one of the most prominent design tools in the market, offering a comprehensive 3D modeling solution that excels in both sketching and complex 3D modeling tasks. It is highly regarded by designers and architects for its power and user-friendly interface. SketchUp provides a free 7-day trial, various subscription plans, and dedicated apps for desktops, smartphones, and other devices.
The Android app version of SketchUp is called SketchUp Viewer. This app allows users to open models from diverse sources, including Trimble Connect, 3D Warehouse, Dropbox, and local model files such as .SKP. SketchUp Viewer provides additional functionalities such as AR (Augmented Reality) viewing capabilities for select models, perspective switching, measurement tools, layer management, and more.
Customer ratings:
- Capterra – 4.5/5 stars based on 1,039 customer reviews
- TrustRadius – 8.1/10 stars based on 197 customer reviews
- G2 – 4.5/5 stars based on 1,304 customer reviews
- App Store – 4.5/5 stars based on 14,500 customer reviews
- Google Play Store – 1.5/5 stars based on 16.2k customer reviews
Advantages:
- Easily accessible modeling and drawing tools
- Plethora of different rendering styles for customers to choose from
- A large library of pre-existing content that could be used by any SketchUp customer in their own modeling/sketching
Shortcomings:
- Little to no parametric or data-driven features
- A significant number of features is only available for the desktop SketchUp app
- Lack of basic tutorials about some of the more common features and functions of the solution
Pricing:
- SketchUp’s main pricing plan is SketchUp “Go” – $119 per year per person, a basic set of features that includes unlimited cloud storage, a library of pre-built 3D models, and a basic modeling/designing functionality.
- There are also two more pricing plans that are only applicable to the desktop version of SketchUp:
- “Pro” – $349 per year per device, can offer quick insights for design research, 2D design documentation, a library of plugins to expand upon the desktop application’s functionality, and more
- “Studio” – $749 per year per device, an advanced package of SketchUp features such as real-time visualizations, animation and 360-degree panorama exporting, Revit file importing, and so on
My personal opinion about SketchUp:
SketchUp is one of the most user-friendly 3D modeling solutions available, striking an excellent balance between accessibility and professional-grade functionality. The mobile Viewer app provides solid model viewing capabilities with AR features that can be impressive for client presentations. However, the mobile experience is significantly limited compared to the desktop version, with most advanced modeling features unavailable on smartphones. The lack of parametric and data-driven features may disappoint users coming from more technical CAD backgrounds. SketchUp’s extensive 3D Warehouse library remains one of its strongest assets, offering time-saving pre-built content. The tiered pricing structure is reasonable, though the limitations of the mobile viewer mean that serious work still requires the desktop application.
Graphisoft BIMx
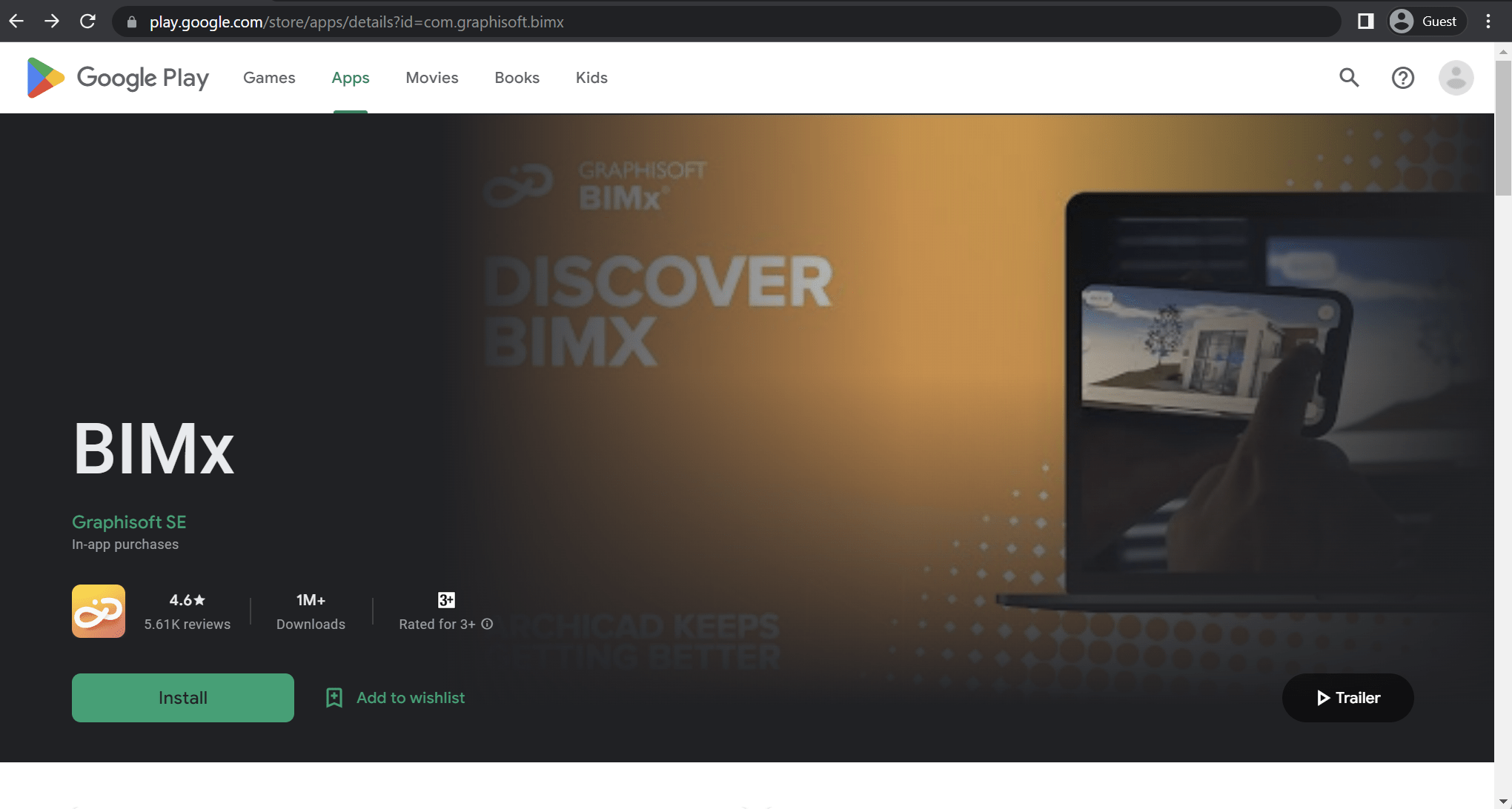
BIMx, developed by Graphisoft, is a 3D model viewer that is valuable to any architect’s toolkit. It enhances coordination between departments, particularly addressing the common gap between architectural studios and construction teams. BIMx offers a wide range of features that facilitate thorough and detailed model inspection, even for individuals without extensive knowledge in the field of design and architecture.
Graphisoft BIMx is available as a mobile and desktop application, with similar capabilities across both platforms. The smartphone app provides streamlined collaboration features, in-context measuring tools, and numerous other functionalities to support efficient project communication and collaboration.
Customer ratings:
- Capterra – 4.4/5 stars based on 5 customer reviews
- TrustRadius – 8.9/10 stars based on 4 customer reviews
- App Store – 4.0/5 stars based on 161 customer reviews
- Google Play Store – 4.1/5 stars based on 5,930 customer reviews
Key features:
- Ability to trace 2D drawings on 3D models
- A walkthrough mode of sorts
- Google Cardboard VR support
- Instant 2D documentation viewing capabilities
- Intuitive controls
Pricing:
- Graphisoft BIMx is a freemium app of sorts, offering most of its functionality for free, but also having a dedicated subscription model that unlocks some of the more uncommon features.
- Graphisoft BIMx PRO subscription starts with a free two-week trial, and the subscription itself starts at $9.99 per month
My personal opinion about Graphisoft BIMx:
BIMx is an excellent model viewer that successfully bridges the gap between design teams and non-technical stakeholders on construction sites. The freemium approach is refreshing, offering substantial functionality at no cost for basic viewing needs. The ability to overlay 2D drawings on 3D models and the walkthrough capabilities make it particularly valuable for coordination and communication purposes. The PRO subscription unlocks additional features at a reasonable price point, though most users will find the free version sufficient for standard project needs. BIMx works well as a companion app for Archicad users, but it also supports other BIM formats, making it versatile across different workflows.
CubiCasa
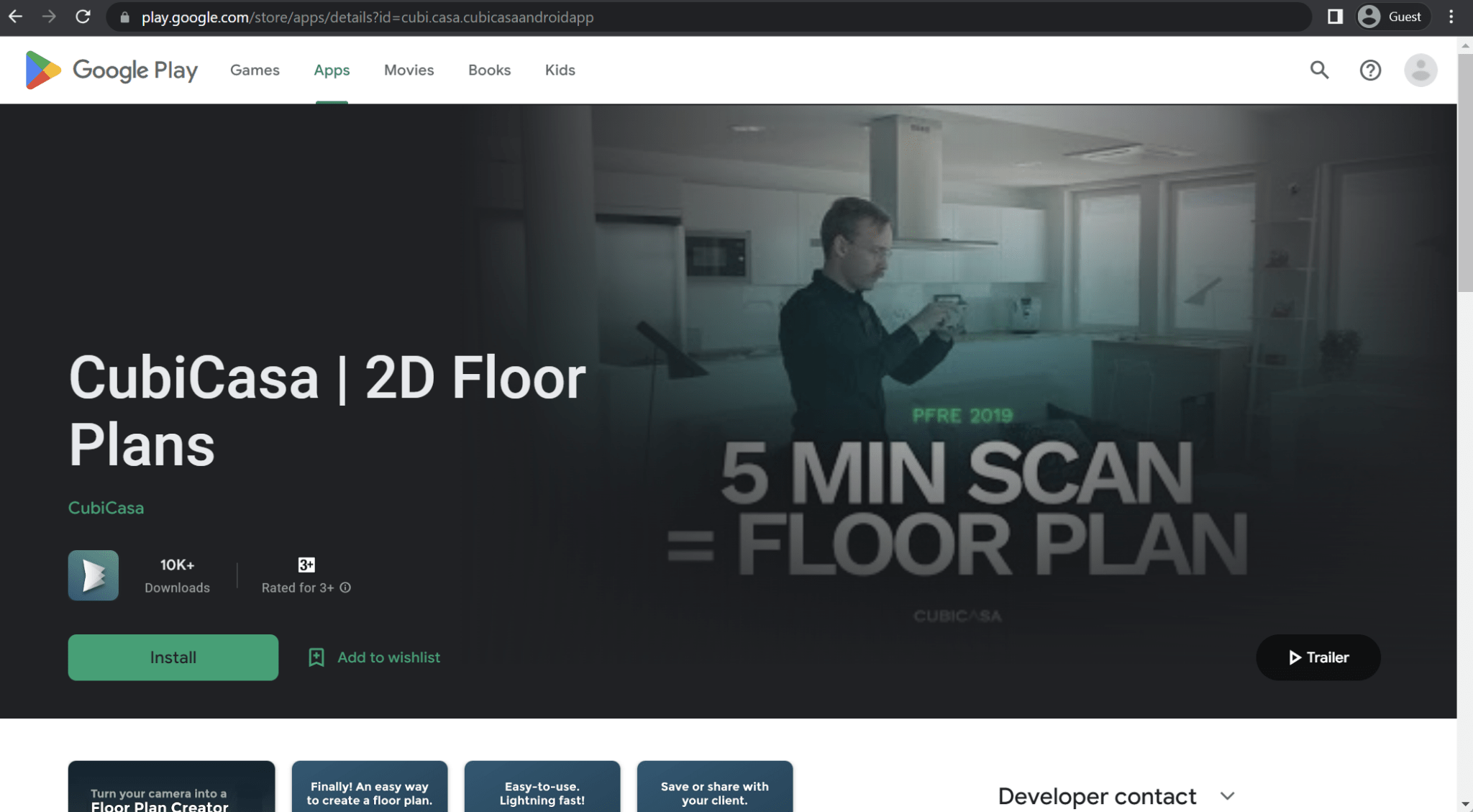
CubiCasa is primarily recognized as a floor planning app that transforms indoor scans into precise floor plan models enriched with dimensions and other valuable data. Its core focus revolves around creating 2D floor plans while also offering the capability to generate location-based reports that highlight room details and provide a wealth of additional information. CubiCasa is a versatile tool applicable to various domains, including interior design, real estate listings, smart homes, user interfaces, commercial spaces, and more.
The Android app version of CubiCasa is called “CubiCasa | 2D Floor Plans.” This app encompasses the earlier features, including indoor scanning, floor plan creation, home report generation, and plan exporting capabilities. Users can expect a comprehensive experience with all the functionalities available through the Android app.
Customer ratings:
- Capterra – 4.9/5 stars based on 102 customer reviews
- G2 – 4.8/5 stars based on 9 customer reviews
- App Store – 4.2/5 stars based on 163 customer reviews
- Google Play Store – 3.5/5 stars based on 147 customer reviews
Advantages:
- The ease and simplicity of creating floor plans with no architectural background necessary
- Impressive accuracy of floor plans created by the application
- The convenience of having an architectural app in your smartphone, and the mobility/flexibility of this approach
Shortcomings:
- The simplicity of the solution might be an issue to some of the more technical users, since CubiCasa does not have much in terms of sophisticated architectural features
- CubiCasa’s floor scanning process is rather inflexible and can be easily interrupted, with no option to continue an existing scan afterwards
- The price of the solution goes up incredibly fast when there is a need to work with a lot of floor plans at once
Pricing:
- CubiCasa’s pricing is relatively straightforward – the application itself is free, but it charges for every single floor plan depending on its complexity.
- $10 per scan with 24 hours of delivery, with no fixed furniture, 5,000 sq. ft or less of total scanned area, as well as home report and styling support.
- $20 for the same floor plan as before, but with fixed furniture, a home report, and some other features.
- $65 for a floor plan in 2D and 3D, with a 48-hour turnaround, as well as all the furniture, textures, and colors.
- +$10 for a GLA (gross living area) report
- +$15 for a much faster turnaround – 6 hours or less instead of up to 24 hours
- +$35 for CAD files in both 2D and 3D using one of the supported file formats (DWG, DAE, OBJ, FBX)
- +$85 for a 3D video render walkthrough that showcases key areas of the property, with an average duration of 1-3 minutes.
My personal opinion about CubiCasa:
CubiCasa excels in its specific niche of transforming indoor scans into accurate 2D floor plans with minimal effort. Its simplicity and accessibility make it ideal for real estate professionals, interior designers, and anyone needing quick floor plan documentation without architectural expertise. Its scanning accuracy is impressive given the smartphone-based approach. However, the pay-per-scan pricing model can quickly become expensive for users with high volume needs. The inflexibility of the scanning process and inability to resume interrupted scans can be frustrating. CubiCasa is best suited for occasional use or specific projects rather than as a primary architectural tool for technical professionals.
Chief Architect
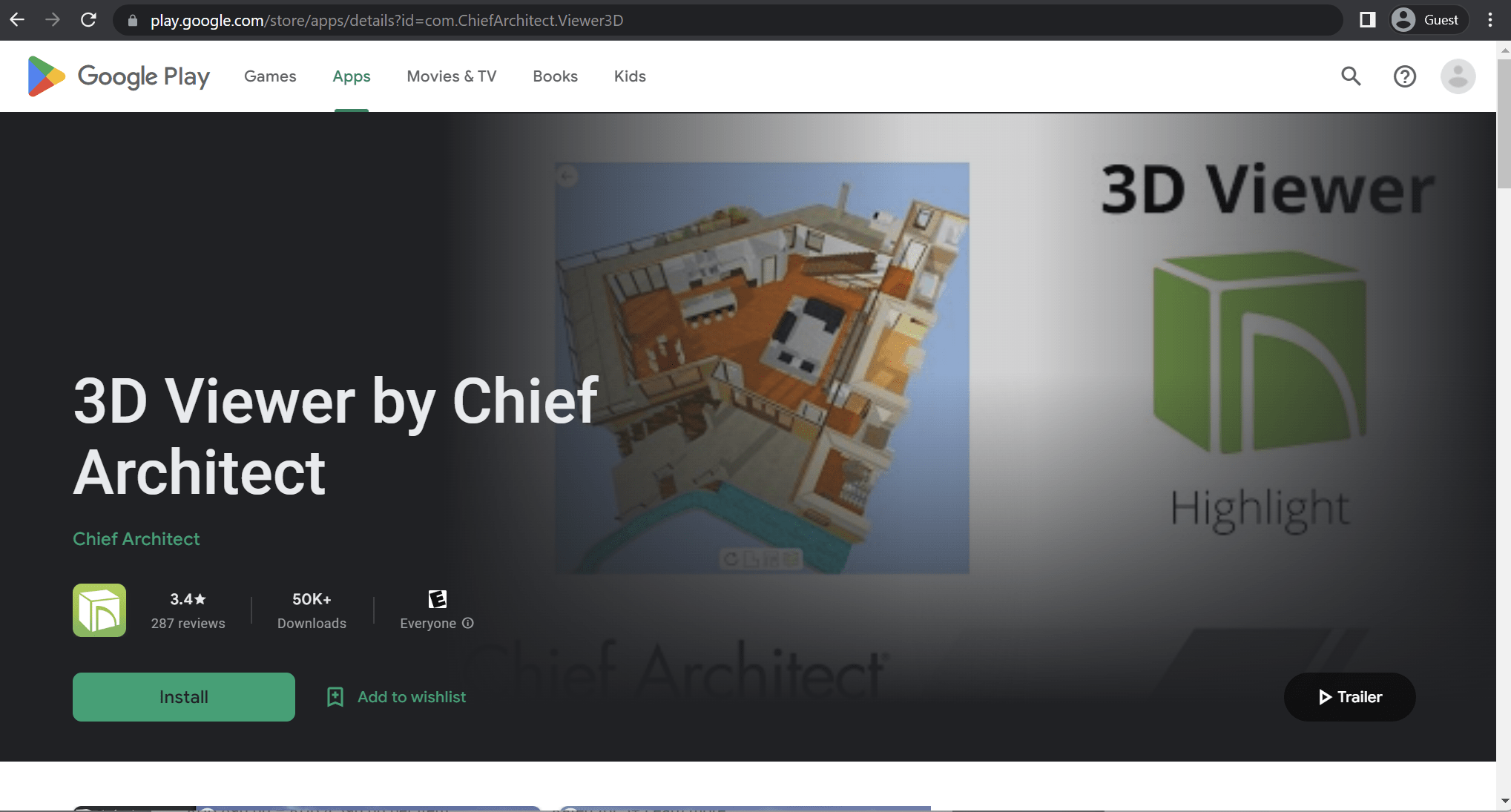
Chief Architect, as implied by its name, is a CAD solution renowned for its automated building tools that facilitate the creation of construction designs. Its primary focus lies in residential designs, offering features such as panoramic renders and floor plans. It is an essential tool for professionals in kitchen design, remodeling, interior design, and related fields. The software also includes built-in sharing capabilities to showcase designs to subcontractors or homeowners easily.
Chief Architect offers the 3D Viewer app for mobile devices, available for Android and iOS. This app provides extensive model viewing capabilities, offering walking and flying modes, a gyro camera feature, manual camera adjustment, and more. The 3D Viewer app allows users to effectively explore and present their designs on smartphones and tablets.
Customer ratings:
- Capterra – 4.4/5 stars based on 68 customer reviews
- G2 – 4.6/5 stars based on 18 customer reviews
- App Store – 3.7/5 stars based on 470 customer reviews
- Google Play Store – 2.3/5 stars based on 347 customer reviews
Key features:
- Ability to access Chief Architect models on the go
- Multiple viewing angles on the model, with both walking and flying modes
- A wealth of angle customization options, from gyroscope to manual height adjustment
Pricing:
- Chief Architect 3D Viewer is a free app with no additional payments necessary – although it is a proprietary application that only accepts Chief Architect models, and Chief Architect itself is a premium software.
My personal opinion about Chief Architect:
Chief Architect is a robust residential design solution with powerful automated building tools that streamline the creation process. The 3D Viewer mobile app serves its purpose well as a presentation and review tool, offering multiple viewing modes and camera controls. However, it is strictly a viewer application with no editing capabilities, making it entirely dependent on the desktop software. The free nature of the viewer app is appreciated, though it adds value only for existing Chief Architect users. The solution as a whole focuses heavily on residential and remodeling projects, which makes it less suitable for commercial or large-scale architectural work.
My Measures
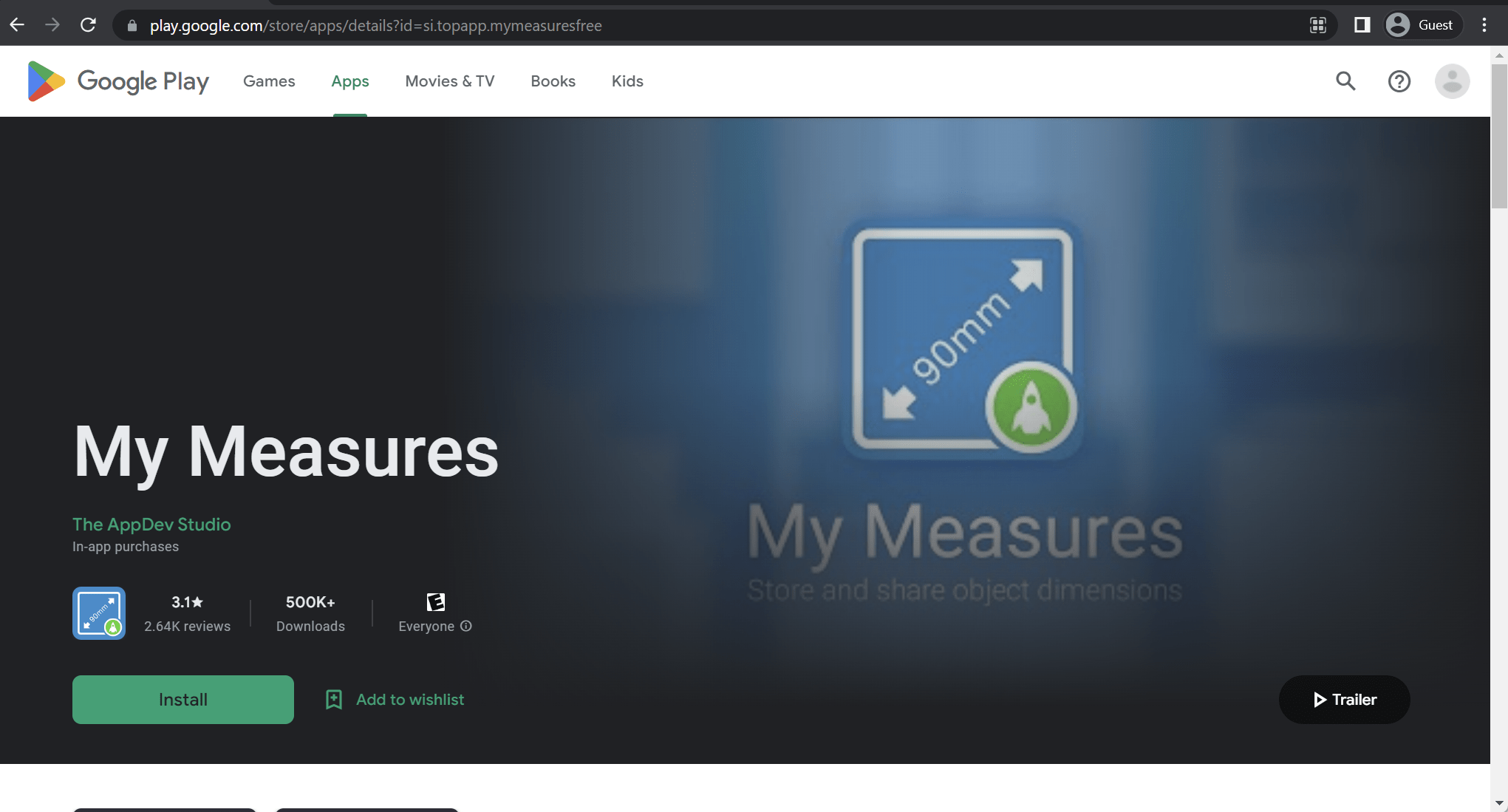
My Measures is an app that lives up to its descriptive name, specializing in storing and sharing object dimensions. The app operates on a simple principle: users can capture a photo and then add dimensions to that image, including angles, arrows, and accurate measurements of objects. My Measures supports multiple unit systems, as well as fractions, and allows users to organize their projects using folders. It should be noted that while some features are available for free, additional functionalities can be accessed through in-app purchases.
Customer ratings:
- App Store – 4.3/5 stars based on 3,000 customer reviews
- Google Play Store – 3.8/5 stars based on 3,410 customer reviews
Key features:
- Project organization with folders
- Multiple unit systems, including imperial metric, japanese, and chinese
- Prohos can be annotated with either angles, arrows, or text comments
Pricing:
- My Measures is a free app that also has some of its features hidden behind a paywall
- Features such as exporting to cloud services, Top App Cloud backup, or unlimited files/annotations can be purchased separately or in the form of a subscription starting from $5.99 per month
My personal opinion about My Measures:
My Measures is a straightforward utility app that does one thing well: capturing and storing dimensional information through annotated photos. The simplicity makes it accessible to anyone, regardless of technical background. The support for multiple unit systems and organizational features adds practical value for professionals. However, the freemium model, with essential features like cloud export behind a paywall, may frustrate some users. The app serves as a useful field documentation tool, but it lacks the sophistication needed for formal architectural work. It works best as a supplementary tool for quick reference and jobsite measurements rather than as a primary design or documentation solution.
ozPDA Sun Seeker
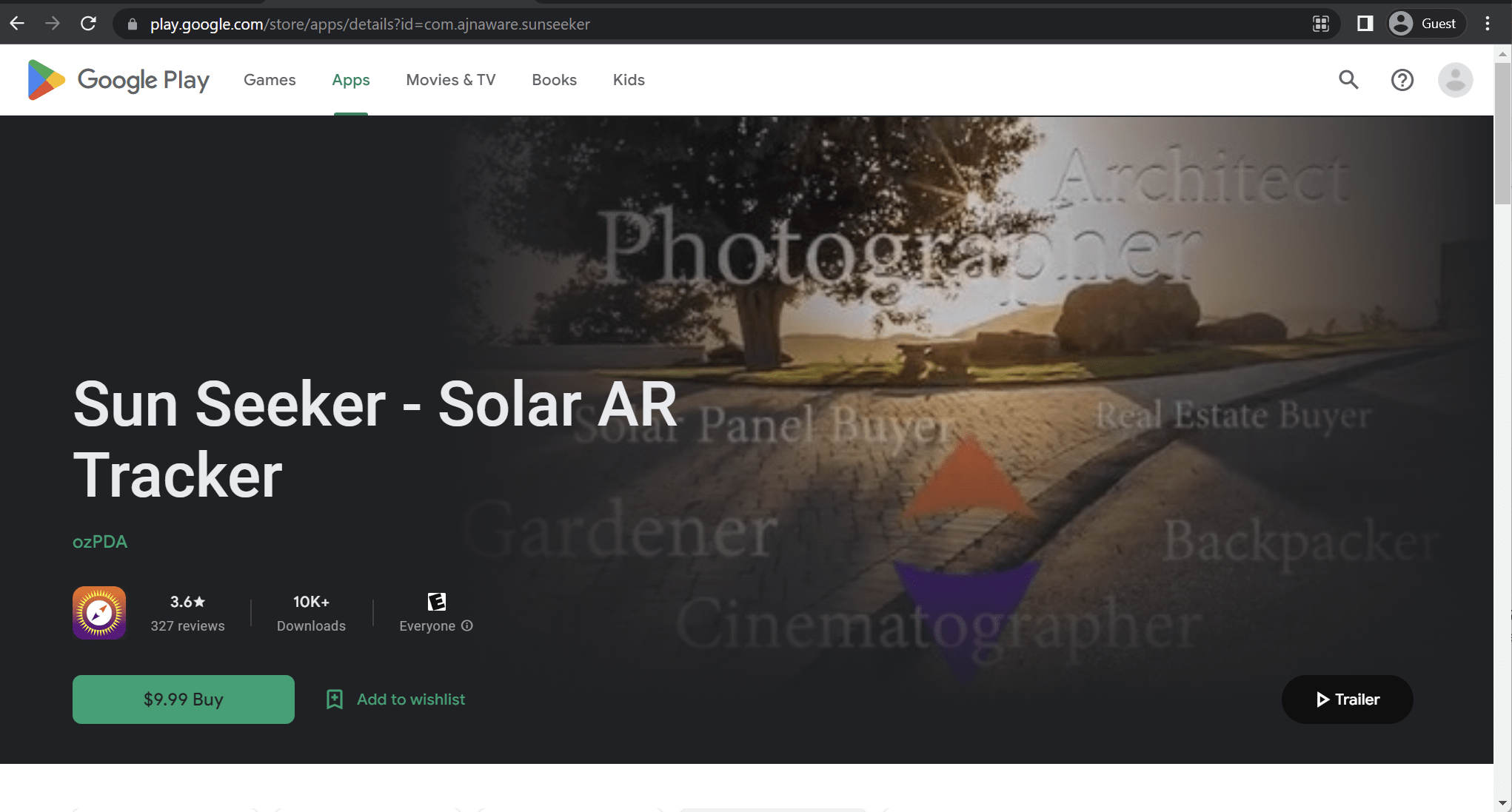
Sun Seeker stands out as a premium app offering sophisticated compass and sun tracking functionalities. It aids users in determining the solar path, sun position, and related information. The app provides a flat compass view and an augmented reality (AR) view of the sun, featuring equinox data, solstice paths, twilight times, and a wide range of sun-specific parameters. Sun Seeker is designed to provide users with comprehensive and accurate information regarding the sun’s position and movement.
Customer ratings:
- App Store – 4.8/5 stars based on 12,000 customer reviews
- Google Play Store – 1.5/5 stars based on 419 customer reviews
Key features:
- Flat compass + 3D AR camera
- A combination of magnetometer, gyroscope, and GPS creates extremely accurate data about sun positions and other parameters
- A variety of sun-related specific parameters that the app can track, including twilight times, sun direction, equinox data, solstice paths, etc.
Pricing:
- Sun Seeker for both Android and iOS is a paid app that costs $12.99
My personal opinion about Sun Seeker:
Sun Seeker is a specialized tool that provides highly accurate sun tracking and solar path information using a combination of sensors. The AR visualization capabilities make it intuitive to understand sun positions and movements throughout the day and year. For architects concerned with natural lighting, solar orientation, and sustainable design, this app offers valuable data that can inform early design decisions. The $12.99 one-time purchase price is reasonable given the specialized functionality. However, the narrow focus means it serves a specific purpose rather than being a general-use architecture app. It is an excellent addition to an architect’s toolkit, but it is not a standalone solution.
MagicPlan
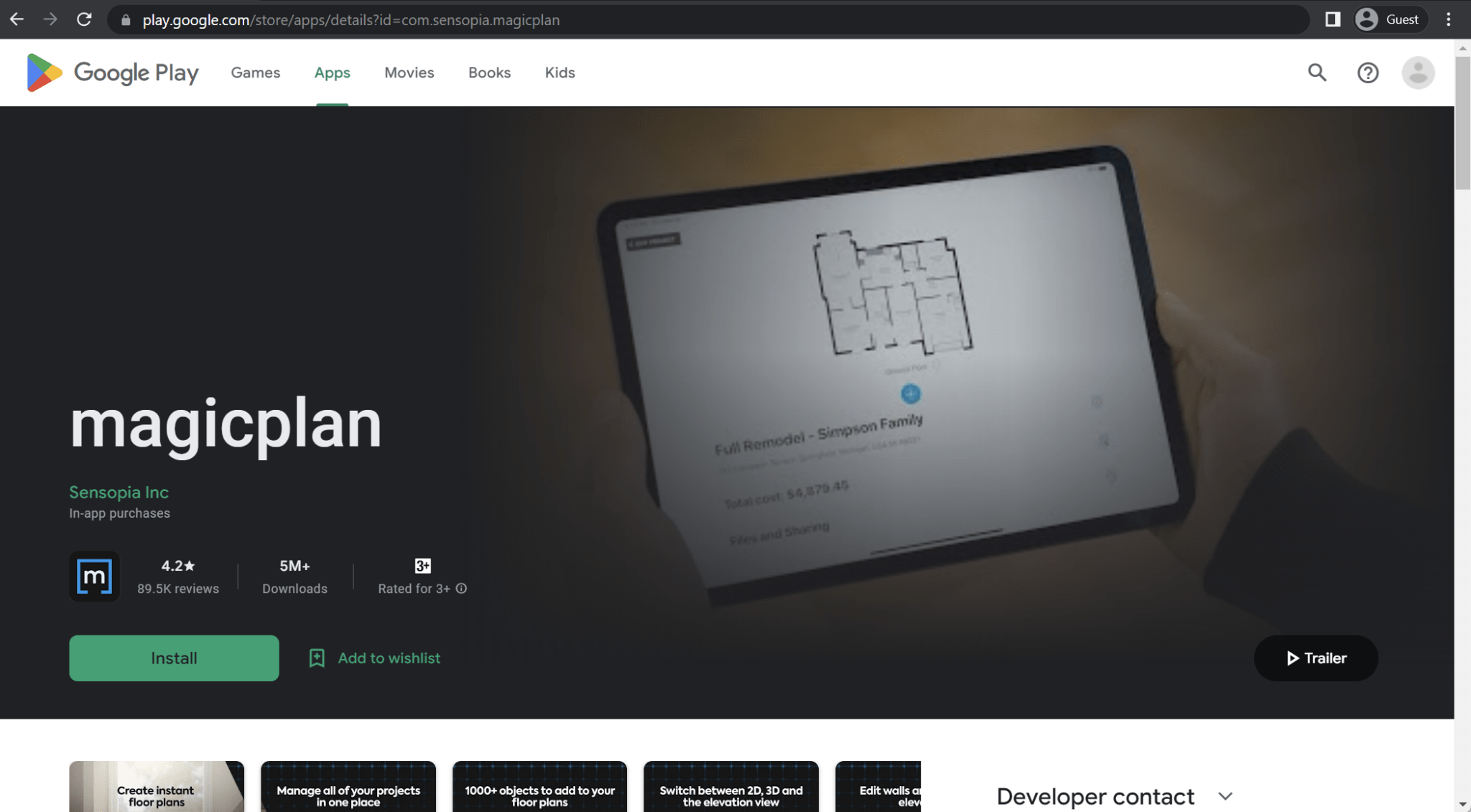
MagicPlan is a highly popular architectural app that excels in two distinct feature sets: hand-drawn floor plan creation and building plan creation through smartphone scanning using the device’s built-in camera. Notably, MagicPlan supports external hardware, including laser meters, enabling users to capture more accurate building dimensions and incorporate them into the model.
In addition to its core functionality, MagicPlan offers additional features such as cost estimate calculations and indoor furnishing capabilities. As MagicPlan predominantly operates through smartphone apps, its Android app is appropriately named “magicplan.” The Android app encompasses all the mentioned features, providing users with a comprehensive toolset for floor plan creation, building plan scanning, and more.
Customer ratings:
- Capterra – 4.5/5 stars based on 11 customer reviews
- G2 – 4.3/5 stars based on 12 customer reviews
- App Store – 4.7/5 stars based on 37,400 customer reviews
- Google Play Store – 4.2/5 stars based on 120,000 customer reviews
Advantages:
- A great option for site surveillance because of the ability to generate visual status reports with nothing but a smartphone’s camera
- Camera scans offer high degree of accuracy
- One of the best home design tools on the market, easy-to-use and flexible
Shortcomings:
- Relatively high subscription cost
- The number of integrations with other solutions is low
- Room scaling feature produces incorrect room copies from time to time
Pricing:
- MagicPlan offers a somewhat unusual approach to licensing based on the number of monthly projects. There are four different contracts to choose from:
- A month-to-month contract costs $40 per project.
- A 12-month contract costs $30 per project.
- 24-month contracts cost $25 per project.
- Custom contracts are only suitable for clients with over 60 jobs per month.
- All contracts include instant floor plans on any device, complete job documentation, sketch editing, FML files, unlimited users in the workspace, unlimited cloud storage, support with onboarding and afterward, and more.
My personal opinion about MagicPlan:
MagicPlan combines two powerful capabilities—hand-drawn floor plans and camera-based scanning—in a single versatile package. The camera scanning accuracy is impressive, and the support for external laser meters enhances precision further. The ability to generate cost estimates and visual status reports adds practical business value beyond just floor plan creation. However, the subscription pricing based on monthly projects can become expensive, particularly compared to one-time purchase alternatives. The limited integration options may be restrictive for users working within specific software ecosystems. MagicPlan works exceptionally well for site documentation and home design but may be overkill for simple floor plan needs.
Houzz

Among the numerous apps available in this market for creating and modifying designs, Houzz stands out by combining manual input and live on-site photos into a single, seamless solution, offering customers an extensive array of possibilities. Houzz goes beyond typical features and provides additional functionalities such as photo annotations, the ability to purchase furniture directly within the app, and an impressive library encompassing design ideas, as well as interior and exterior assets for furnishing and design processes.
As a mobile app, Houzz prioritizes its mobile-first approach. This is reflected in both its Android and iOS versions, ensuring that users of both platforms have access to the same comprehensive set of features mentioned earlier. Houzz strives to provide a consistent and rich experience across different mobile devices.
Customer ratings:
- Capterra – 4.3/5 stars based on 1,034 customer reviews
- G2 – 3.8/5 stars based on 15 customer reviews
- App Store – 4.8/5 stars based on 308,400 customer reviews
- Google Play Store – 4.5/5 stars based on 406,000 customer reviews
Key features:
- Ability to communicate with some of the best home design specialists and see their creations
- A large library of photos with either home interiors or exteriors to look through
- Some of the products on photos could be purchased directly
Pricing:
- Houzz is a free app that is available for both Android and iOS devices, it mostly targets home design and decorating industries.
- There is also a Houzz Pro app – an all-in-one management tool for design and remodeling professionals that focuses more on the business side of things. Apps themselves are also free here, but there are also several pricing plans with different features available, starting from $149 per month for designers and $249 per month for contractors.
My personal opinion about Houzz:
Houzz occupies a unique position by blending inspiration, shopping, and design tools into a single platform. The extensive photo library and ability to connect with design professionals provide value beyond typical architecture apps. The ability to purchase furniture directly within the app streamlines the design-to-implementation process. The mobile-first approach ensures a consistent experience across platforms. However, Houzz is more of a home design and renovation platform than a technical architectural tool, making it better suited for homeowners and interior designers than professional architects. The free consumer version offers substantial value, while Houzz Pro provides business management tools for design professionals at a premium price.
Home Design 3D
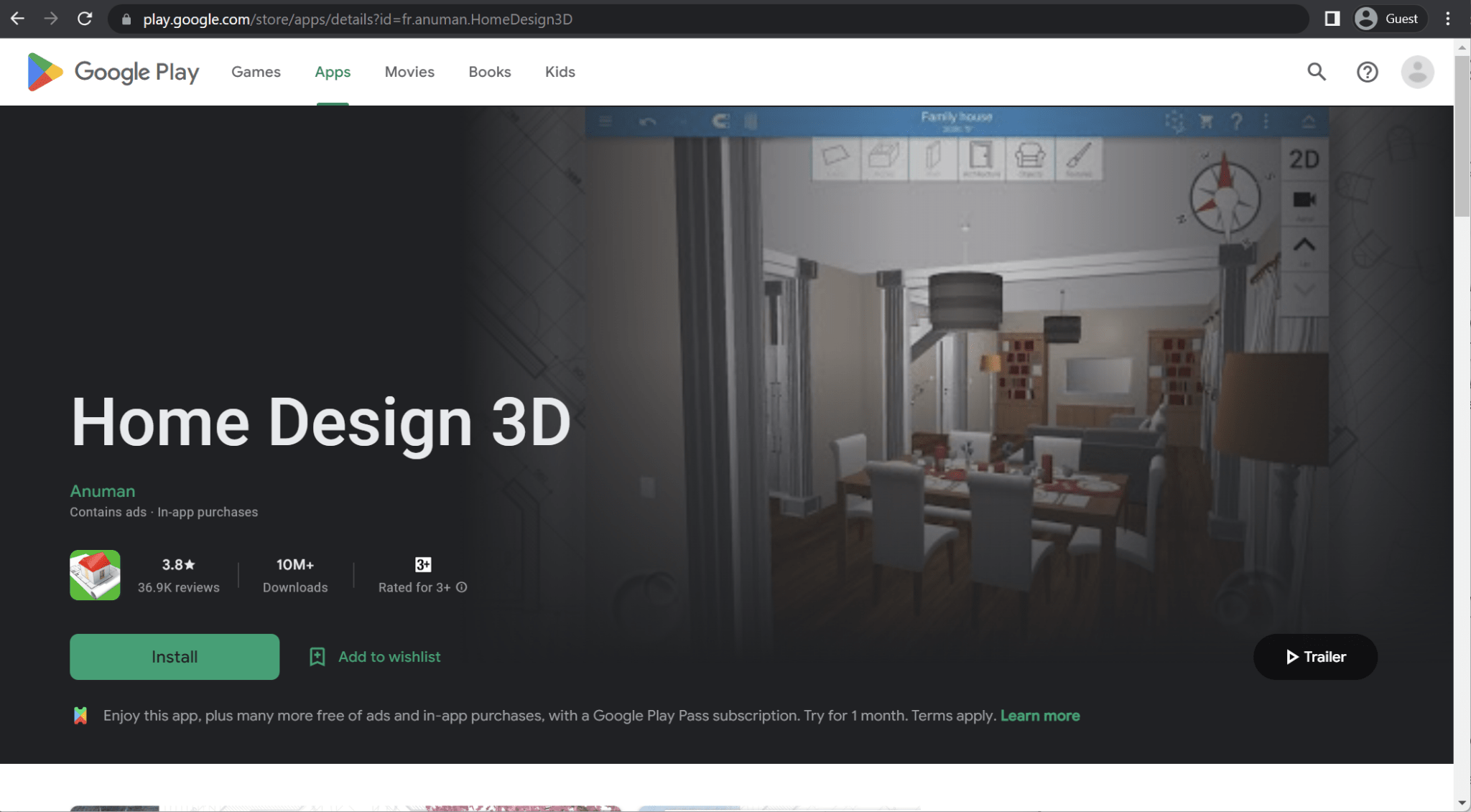
While it may not be the most versatile architecture app on the list, Home Design 3D excels at a single task: interior design. It is a versatile interior design application that can handle both floor planning and decoration tasks. The app offers a simple drag-and-drop interface and a plethora of specific features, including the ability to adjust wall thickness and customize each object within the model during the furnishing process.
Home Design 3D can also offer multiple exporting features for its projects and 3D visualization for every project model. Home Design 3D is a rather versatile solution that works with Windows and Mac devices and Android and iOS devices, offering the same feature set for most platforms. However, it is worth noting that the “Gold” version of the solution with extra features is not available for Android devices.
Customer ratings:
- Capterra – 4.0/5 stars based on 6 customer reviews
- App Store – 4.3/5 stars based on 103,700 customer reviews
- Google Play Store – 3.9/5 stars based on 44,400 customer reviews
Key features:
- 3D project visualization capabilities with features such as day/night switch, compass, etc.
- Advanced floor plan design tool set capable of operating in both 2D and 3D
- Versatile project sharing capabilities – exporting and importing via e-mail, Dropbox, OneDrive, etc.
- Extensive library of objects helps immensely when it comes to furnishing, be it indoors or outdoors
Pricing:
- Home Design 3D’s pricing information consists of a separate Home Design 3D Gold solution available for PC, Mac and iOS users for $11.99, and an additional $19.99 can be paid for extra features after the initial purchase.
My personal opinion about Home Design 3D:
Home Design 3D focuses specifically on interior design and does this task well with an intuitive drag-and-drop interface. The ability to work in both 2D and 3D simultaneously helps users visualize their designs effectively. The extensive object library and customization options provide flexibility for furnishing and decoration. However, the limited scope means that it is not suitable for comprehensive architectural work or exterior design beyond basic landscaping. The pricing structure is straightforward with a one-time purchase model, though the unavailability of the Gold version on Android limits access to features for Android users. Home Design 3D works best for homeowners and interior designers focused on room-level design projects.
Planner 5D
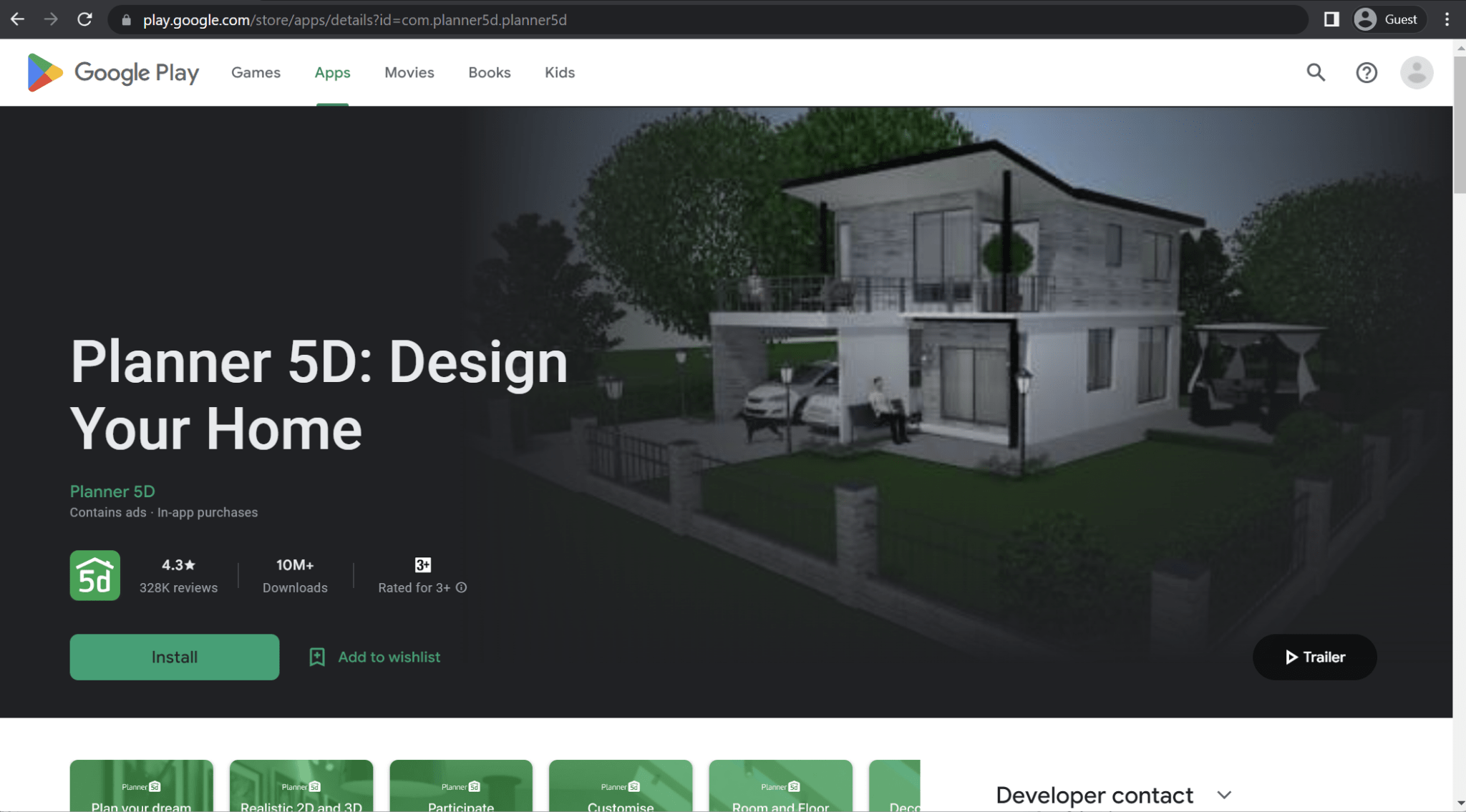
Planner 5D is a straightforward yet highly effective architecture app that focuses on exterior and interior design. It offers versatile capabilities that range from designing entire houses to specific rooms, including landscaping and creating pool plans. The app boasts impressive rendering capabilities for both 3D and 2D models, and even provides a VR mode for an immersive experience. With its user-friendly drag-and-drop interface, Planner 5D ensures ease of use for all users.
The main platform for Planner 5D is its Android smartphone app, also named “Planner 5D.” This mobile app encompasses all the features of the solution, providing a comprehensive package for designing and visualizing architectural projects directly on a mobile device.
Customer ratings:
- Capterra – 4.5/5 stars based on 116 customer reviews
- G2 – 4.7/5 stars based on 119 customer reviews
- Google Play Store – 3.7/5 stars based on 369,000 customer reviews
Advantages:
- User-friendly and versatile interface
- A large built-in library of objects and customization options
- Quick transition between 3D and 2D models
Shortcomings:
- Difficult to create and modify roof designs
- A sophisticated licensing model that turns a lot more expensive as it goes up
- A free version that is limited in many aspects
Pricing:
- Planner 5D uses a simple subscription-based licensing model for its services. There are four pricing tiers to choose from:
- Free is the basic version of the software. It offers basic project creation capabilities with remote access.
- Premium starts at $19.99 per month. It gives access to the Smart Wizard and AI Designer tools, along with 5 renders a year, automatic plan recognition, access to a library of more than 8,000 premium pieces of furniture, etc.
- Professional begins at $49.99 per month. It offers unlimited 4K renders, manual 3D model upload capability, moodboards, 360 degree panoramas, custom branded profiles, and more.
- Enterprise has no public pricing and offers the ability to white label any part of the platform while giving access to product configurations, visualizations, e-commerce integration, and several other business-oriented features.
My personal opinion about Planner 5D:
Planner 5D offers an impressive range of design capabilities from individual rooms to complete houses and landscapes, all through an accessible interface. The rendering quality and VR mode provide excellent visualization options for presenting designs. The large library of customizable objects and the AI Designer tools in the higher tiers add significant value. However, the free version is quite limited, and the pricing tiers escalate quickly, with the Professional plan being relatively expensive. The difficulty with roof design is a notable weakness for a comprehensive home design tool. Planner 5D is well-suited for users needing versatile design capabilities with good visualization, though serious users will need to invest in the paid tiers.
Room Planner
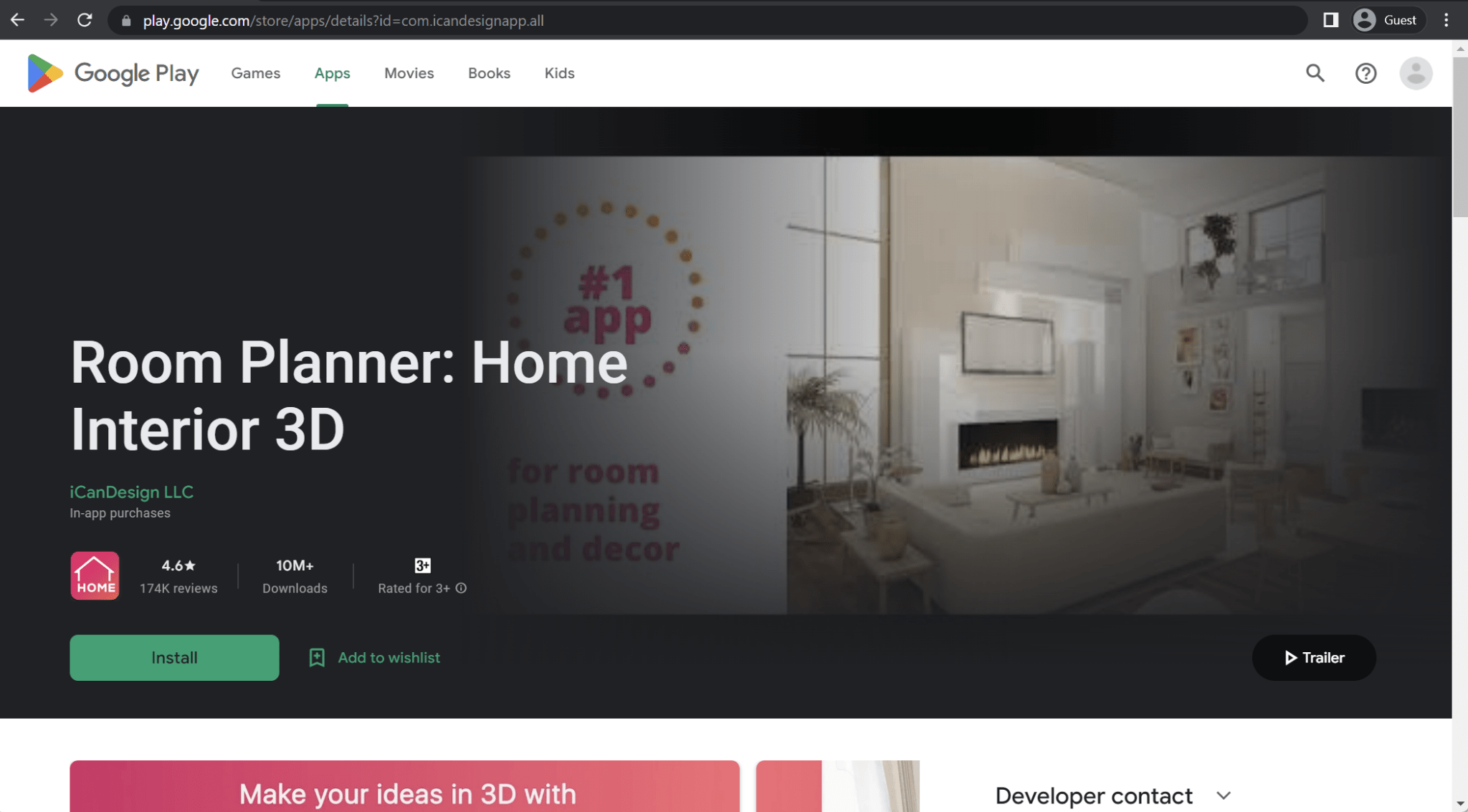
Room Planner is another notable and versatile application that offers extensive design capabilities, including floor plan creation and interior decoration features. Users can create new parameters for interior objects or modify existing ones to a certain degree. The app also provides a library of different layouts for various room types, such as kitchens, bathrooms, and living rooms.
Impressively, Room Planner offers 3D VR capabilities and can be used both online and offline. It is available as a desktop application for Windows and Mac, as well as mobile applications for iOS and Android. Each version of the software includes the full range of features mentioned above, ensuring a consistent experience across different platforms.
Customer ratings:
- App Store – 4.6/5 stars based on 41,300 customer reviews
- Google Play Store – 4.1/5 stars based on 223,000 customer reviews
Key features:
- High-quality 3D renders
- A large library of furniture to work with
- Zero limits on the number of rooms that could be generated
- A user can either start from scratch or use one of many templates
- Interior planning capabilities are incredibly effective
Pricing:
- Room Planner’s pricing information is not publicly available on their official website and apps themselves are free.
- However, there are multiple different in-app purchases that could be found on the app’s App Store page, including, but not exclusive to:
- Interior Design – $5.99
- Floor plan creator – $6.99
- Architecture – $14.99
- 6-month subscription – $34.99
- Weekly Business – $17.99
- Yearly subscription – $59.99
My personal opinion about Room Planner:
Room Planner provides robust interior planning and floor plan creation capabilities with high-quality 3D rendering. The template library offers helpful starting points while still allowing complete customization. The VR capabilities and offline functionality add practical value for various use scenarios. The unlimited room generation removes the artificial constraints that plague some competitors. However, the pricing structure, with various in-app purchases, can be confusing and potentially expensive. The lack of transparent pricing information on the official website is a drawback for users trying to evaluate costs upfront. Room Planner excels at interior design and room planning, but it requires careful consideration of which features justify the associated costs.
Autodesk Construction Cloud
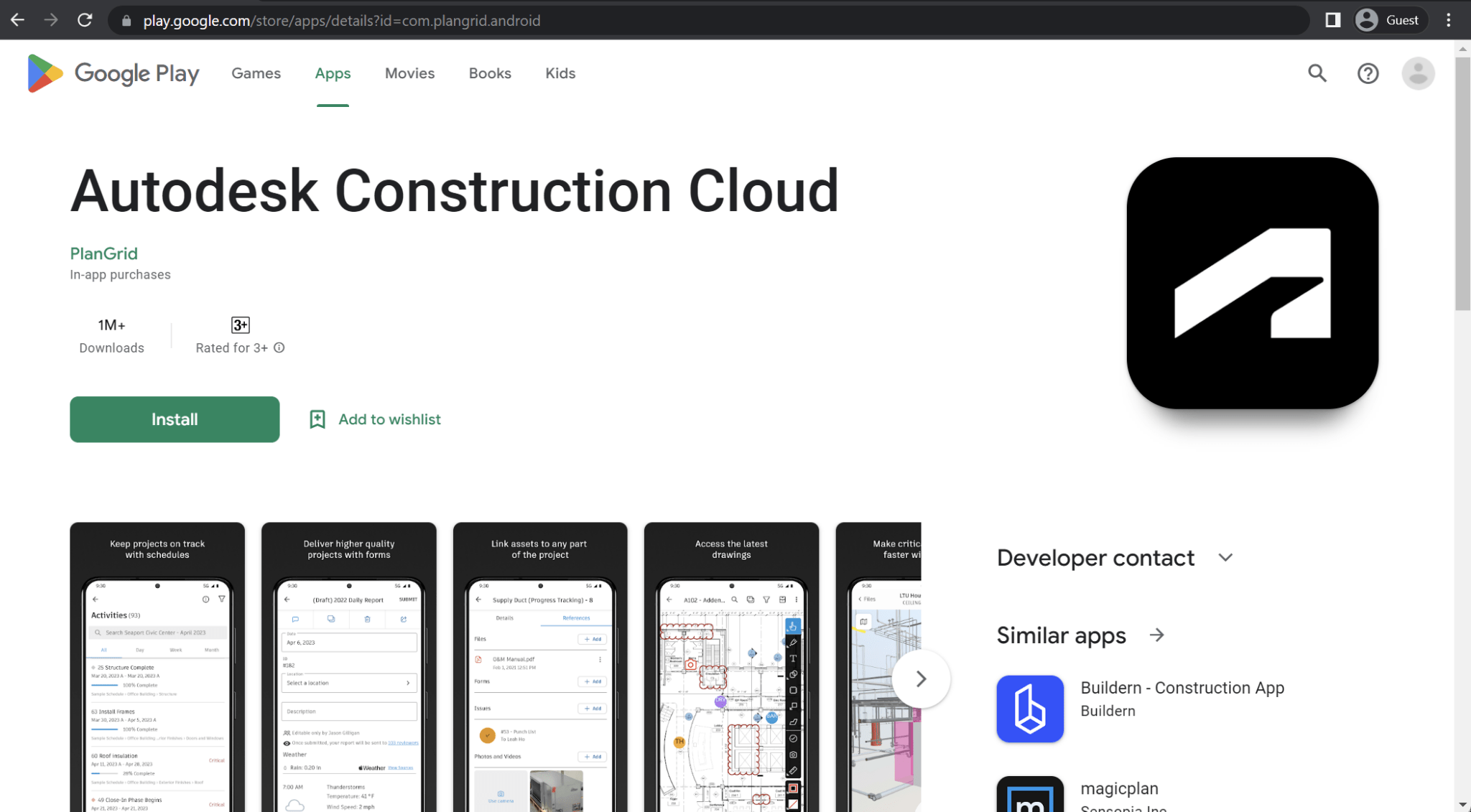
A variation of the term “architecture app” is represented by Autodesk Construction Cloud, formerly known as Autodesk BIM 360 and PlanGrid. This centralized project management solution serves as a single source of truth for all project participants involved at various stages. The application facilitates improved decision-making, design review, issue management, safety program checklists, deliverable coordination, and more.
Autodesk Construction Cloud is a web-based solution that also offers smartphone apps for both iOS and Android devices. The mobile apps provide a majority of the features mentioned, including file management, quality control, construction collaboration, and other functionalities. This ensures that users can access and utilize the key features of Autodesk Construction Cloud conveniently through their mobile devices.
Customer ratings:
- Capterra – 4.3/5 stars based on 2,204 customer reviews
- G2 – 4.4/5 stars based on 4,210 customer reviews
- App Store – 4.7/5 stars based on 20,400 customer reviews
- Google Play Store – 4.1/5 stars based on 4,770 customer reviews
Advantages:
- Vast collaborative capabilities across different applications in the industry
- Improved accessibility via web-based nature
- A centralized data source for all project-related information, from drawings to schedules, RFIs, etc.
Shortcomings:
- A significant focus on Autodesk’s internal software means there’s little to no integration potential with third-party architecture software
- Creating a project template from scratch is not possible
- A web-based platform could be the biggest weakness of Autodesk as a whole if their servers happen to become unavailable for one reason or another
Pricing:
- Autodesk Construction Cloud is a collection of a multitude of different products, with each product having its own price that can only be learned by requesting a quote from Autodesk.
My personal opinion about Autodesk Construction Cloud:
Autodesk Construction Cloud serves as a comprehensive project management and collaboration platform rather than a traditional design app. Its strength lies in centralizing all project information and facilitating coordination among multiple stakeholders throughout the construction lifecycle. Its web-based nature with mobile app support provides flexible access across different contexts. However, the heavy focus on Autodesk’s ecosystem limits integration with third-party software, which may be restrictive for firms using diverse toolsets. The inability to create custom project templates from scratch is a surprising limitation. The module-based pricing requires contacting Autodesk for quotations, which lacks transparency. This platform is best suited for larger projects and organizations already invested in Autodesk products.
Conclusion
Finding a single app that perfectly fits your specific use case in the diverse field of architecture can be a challenging task. Architecture apps vary significantly from one another and often cater to distinct needs and target audiences.
Apps like Planner 5D and Home Design 3D are particularly useful for interior design tasks, focusing on creating floor plans and furnishing spaces. On the other hand, apps like Revizto and BIMx are more suited for collaboration, allowing users to view and comment on different models while emphasizing teamwork. AutoCAD and SketchUp, among others, are commonly used by architects and professionals in 3D modeling, sketching, and graphic design.
Ultimately, the term “architecture app” encompasses a wide range of solutions, each with its own unique use cases and advantages. This list provides an overview of various types of architecture apps, highlighting their key features and other important parameters to assist users in finding the app that aligns with their specific requirements.
Why you can trust us
At Revizto, the team is committed to providing objective insights into products and technologies by utilizing expert knowledge, product data, and strategic methodologies. Their aim is to offer visitors comprehensive market overviews, empowering them to make informed decisions. The materials they provide cover a wide range of factors including pricing, customer reviews, unique features, and more.
Leading the review process is James Ocean, the BIM/VDC Specialist at Revizto. As the Head of BIMspiration, James plays a vital role in supporting and educating both the internal team and clients. He provides guidance on effectively leveraging Revizto to optimize workflows, reduce costs, and successfully complete projects of all types. His expertise ensures that users can make the most of Revizto’s capabilities and achieve their project goals.
Unlock seamless BIM collaboration — request your demo today


