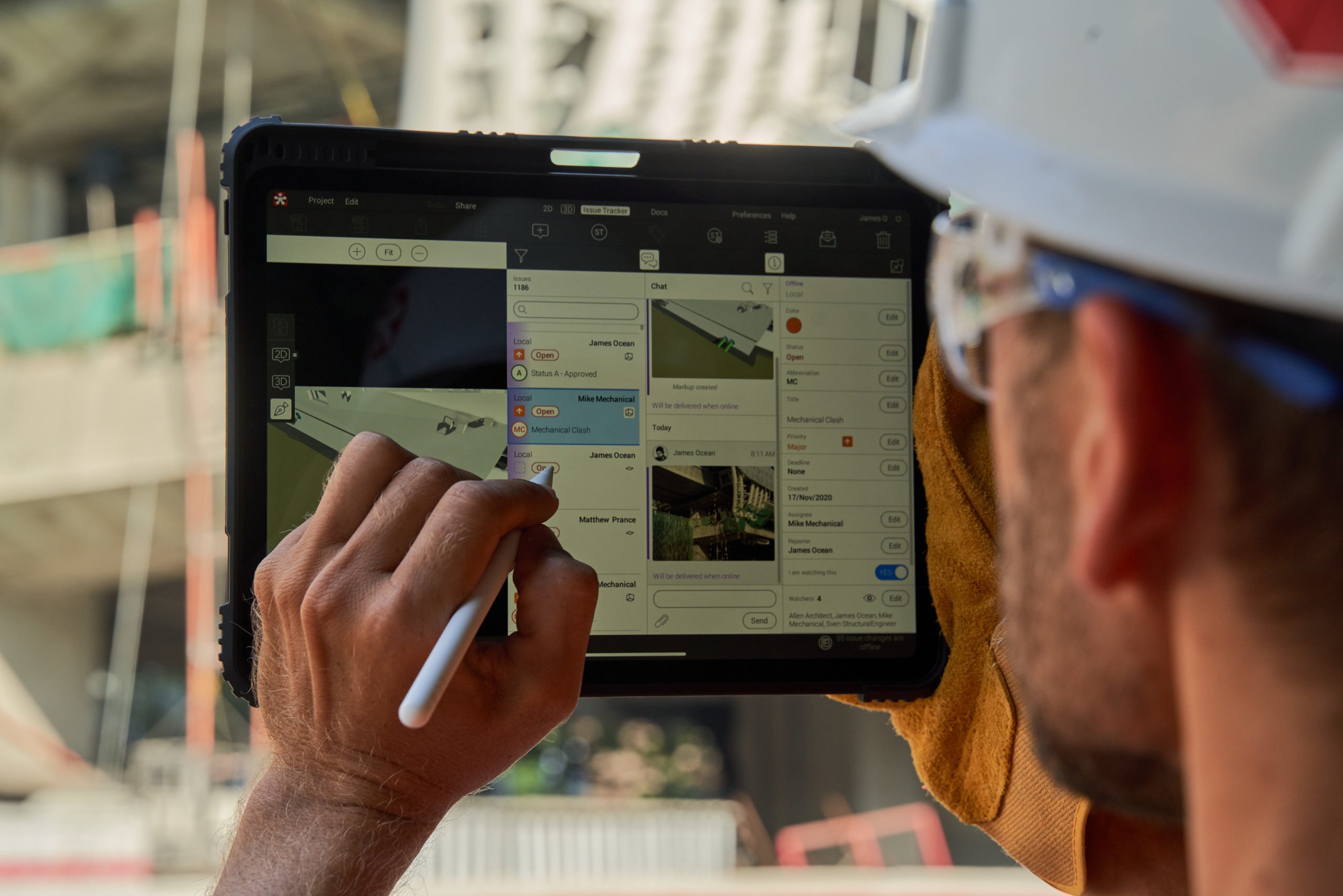BIM App for Construction. BIM Application for iPad
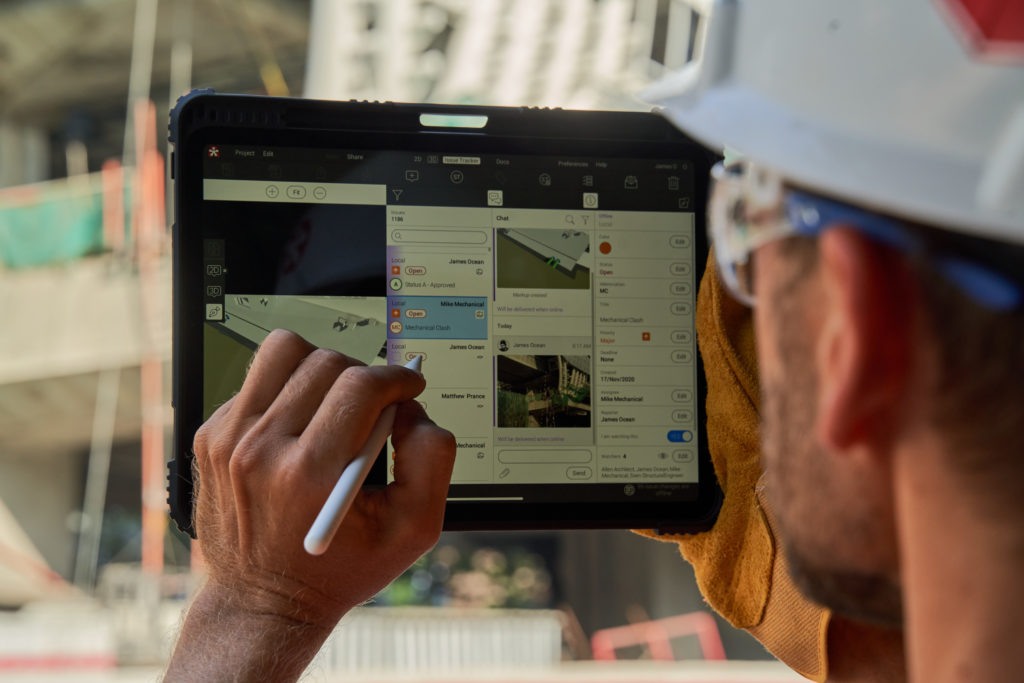
iPad BIM apps continue to crowd field teams within our industry – it seems like a new one comes out every hour. Many of the AEC industry software giants have created their BIM apps to compete in the marketplace with the more agile, smaller startups. But, this begs to ask, what makes an iPad app successful?
Access to information outside of WiFi range, ease of use with a straightforward UI, the ability to collaborate with other team members when connected, integrations with tools on the iPad such as the camera, access to 3D fabrication, and design models are many key features that have been identified. These features are crucial to the construction teams success in the field to track items on the project and have access to key information to make better-informed decisions.
Revizto’s Integration Collaboration Platform helps such teams leverage essential and timely project data to make critical decisions. Let’s run through some of the Revizto iPad app’s details and discuss just how they can help project field teams.
Connectivity
Revizto is a cloud-based integrated collaboration platform that can view project data without the need for WiFi in the field. A connection must be established to download the relevant information, but once that data is downloaded, you have the freedom to access all that data without connection. Once you are connected, updates are automatically synced.
Project teams can access construction and design documents, 2D and 3D models, and issue information. Issues can be actual project documented issues or project conditions via photos. As team members document more items in the field without connection, those items are saved locally on the team members iPad and then pushed to the cloud once connectivity is regained, allowing the entire team to access the updated information.
2D
Project teams can access design and construction documents in the field. They can measure, pull area calculations and see where issues are located on the documents in relation to the project. One important key feature of Revizto is that the platform has been created on the project coordinate system. Why is this important? It allows users to see where issues are located on many documents. When issues are placed or identified, the XYZ coordinates are recorded and tied to the issue. This allows team members to see an issue created on a Level Floor Plan, Mechanical Layout, Plumbing Layout, Electrical Layout, etc. and find where it is located across models, and notify teams that may be impacted by it. The issue is not tied to one specific drawing but all documents related to the specific coordinate where the issue is located. It also allows teams to see the 2D documents on top of the model or a point cloud, helping users visualize the 2D/3D connection of the documents.
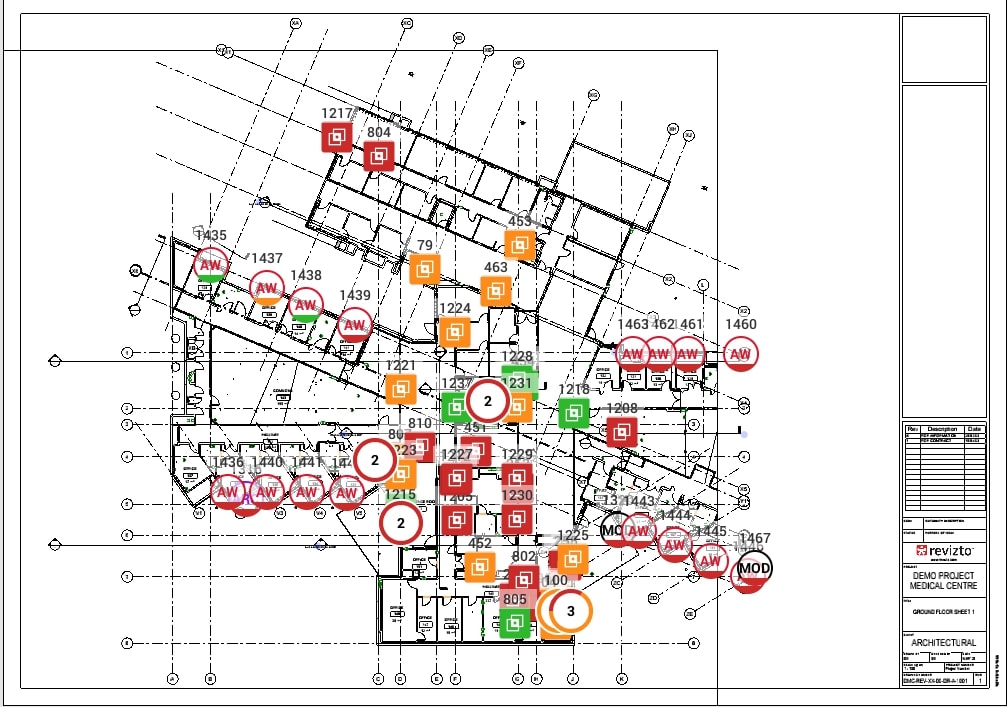
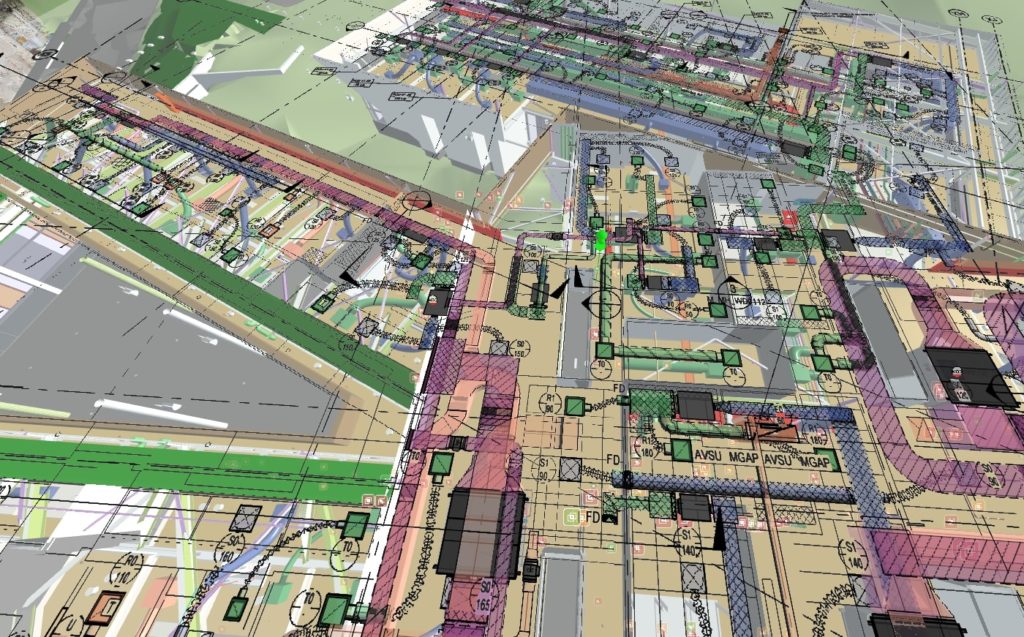
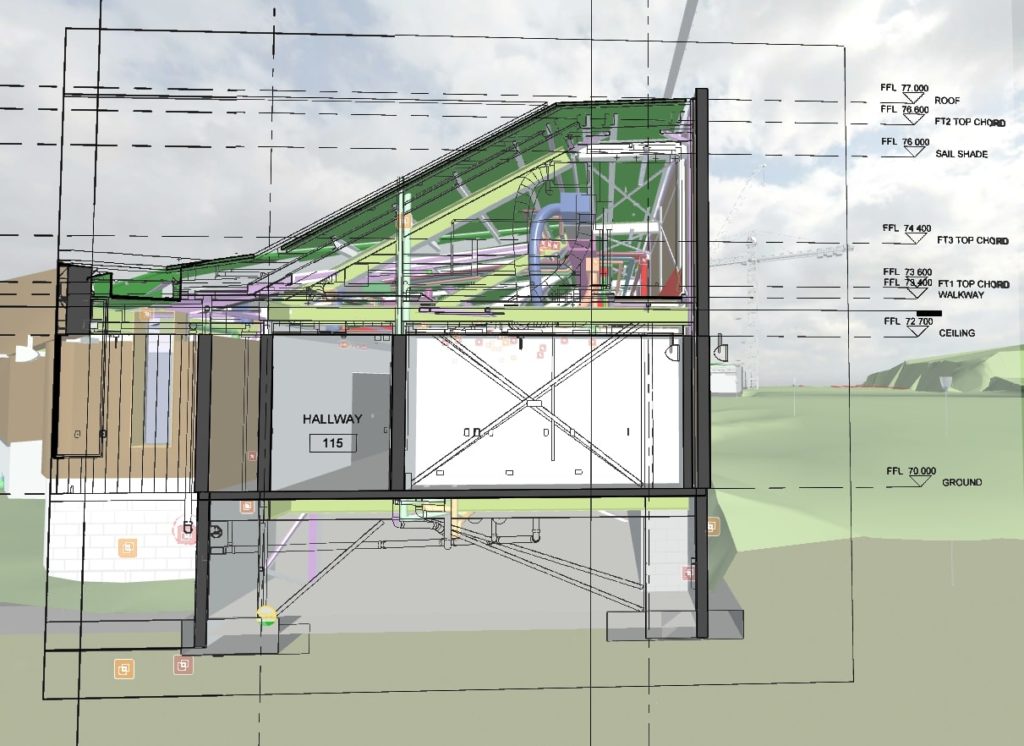
3D
With the introduction of Revizto’s new Version 5, project teams can now better leverage the data tied to 3D geometry. Team members in the field can search geometry quickly and easily through the object tree or through the more advanced Google-type Object Finder feature. Adding favorites to the properties window means that team members don’t have to search repeatedly through authoring tool parameters to find critical data such as areas, perimeters, system data. These favorites can be shared across the project so other team members can leverage those settings.
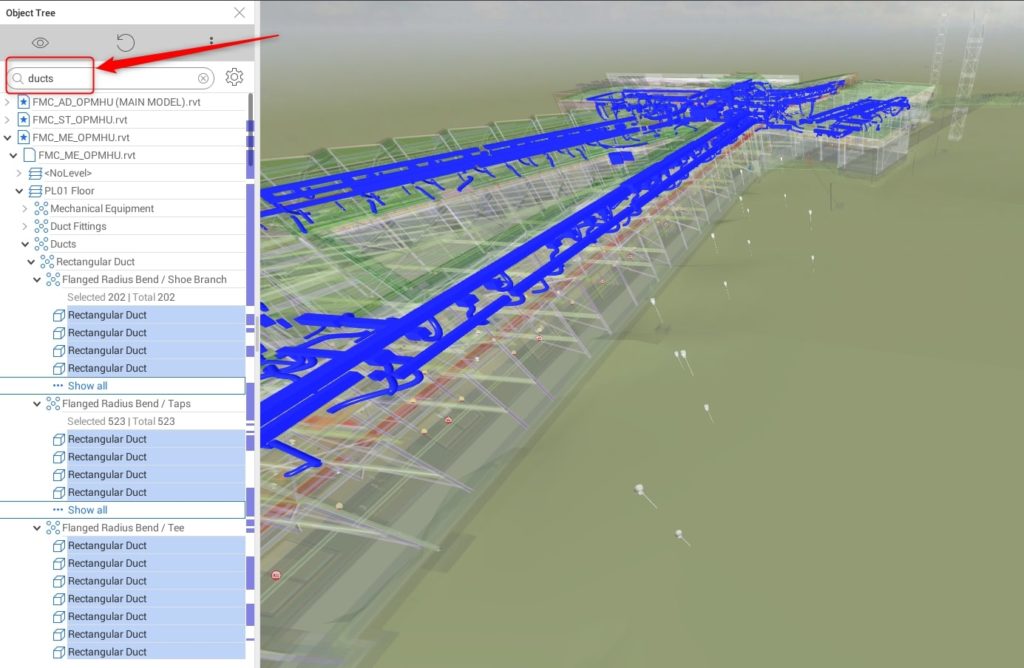
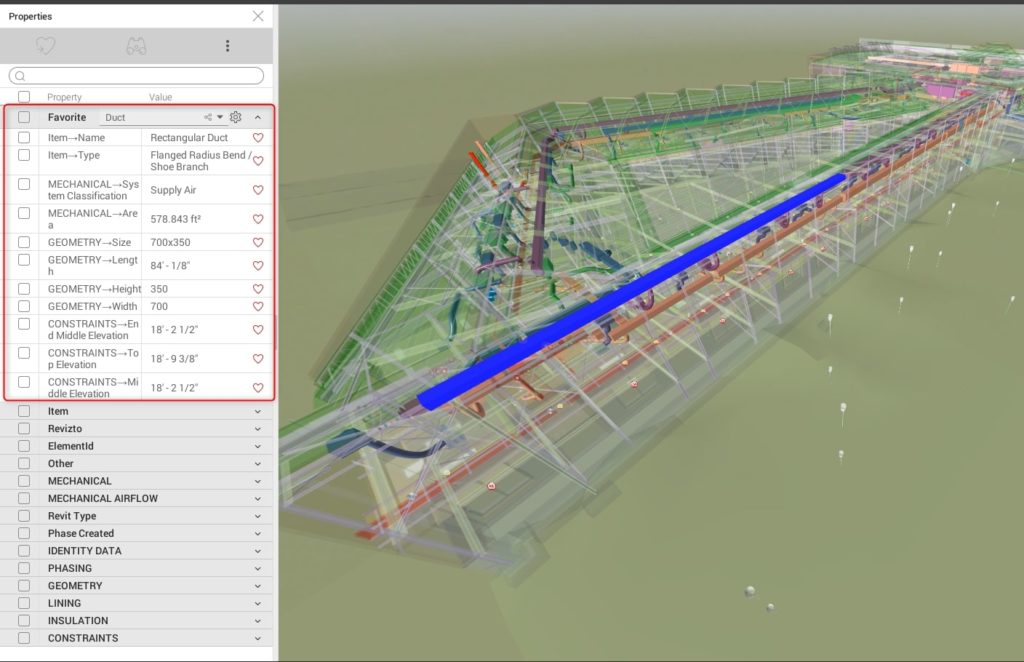
Custom Properties
The introduction of custom properties allows team members to add data to geometry in Revizto. This could include the installation of statues to track construction progress. Facility management data such as install date, manufacturer, serial numbers can be added. This data can also be exported out of Revizto and then imported into other platforms or simply leveraged via spreadsheets to pull quantity data. Missing information needed at turnovers can be added quickly via these custom properties by any team members, opening this task up to others outside of VDC team.
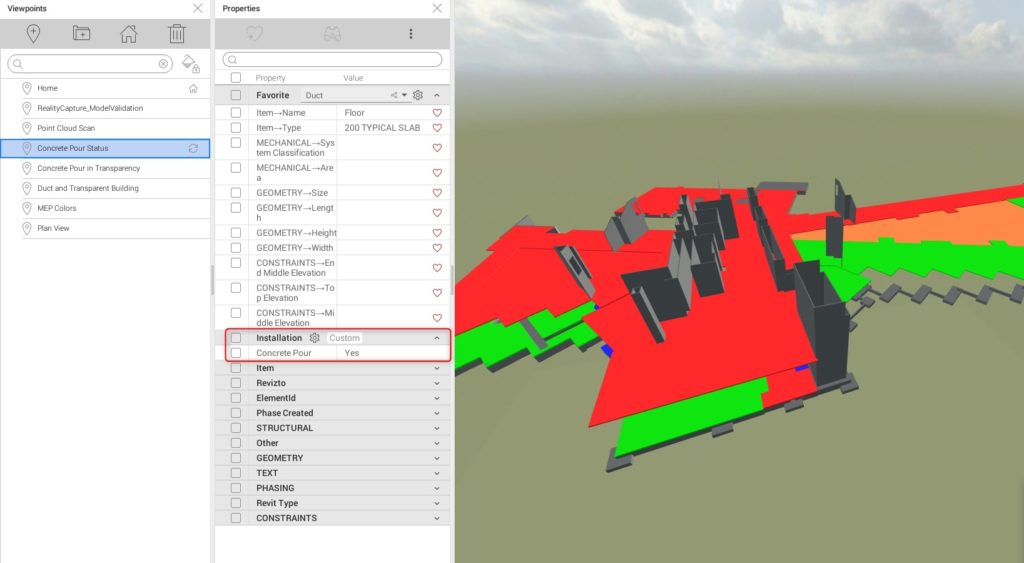
Point Clouds
There is no other BIM app that can easily and effectively access point cloud data on an iPad – especially as point cloud use continues to grow across construction projects. Point clouds are key for renovation projects to effectively document existing conditions, either of the building conditions or via drone data for site conditions and leveraging quality tracking. No other platform can combine these data sets, design and fabrication, 3D, 2D construction, and design documents all in one platform. Need to verify the design information alongside the point cloud? Use Revizto’s 2D overlay over the top of the point cloud for this functionality. Again, no other platform can offer this technology via iPad or on a desktop platform.
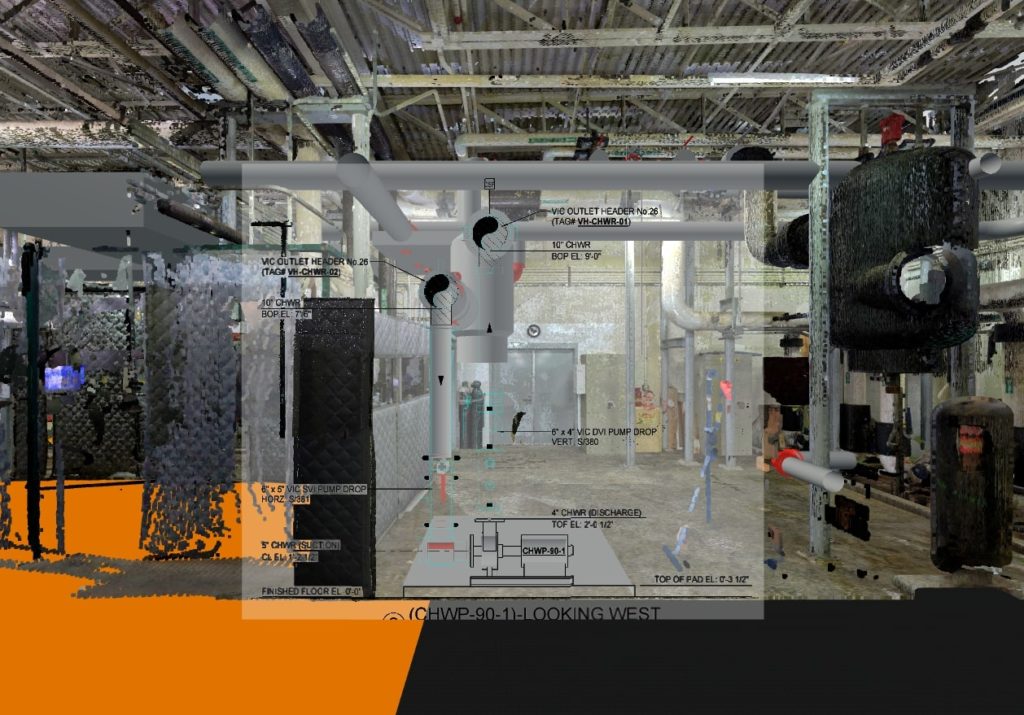
Project Status Photos
Team members can utilize Revizto’s easy-to-use Stamp feature to identify photo locations on a 2D floor plan or in the 3D model. This allows team members to place locations in a way that is easy and comfortable. Some team members don’t want to live solely in the 3D environment, and placing stamps via a floor plan can be fast and just as effective for these items. Once the stamps are placed, the iPad camera can be leveraged to take a real-time photo of actual field conditions and tied them to a location in the 2D and 3D of the project. Team members can also select from a 360 photo and tie that to a stamp, giving everyone access to the spherical images.
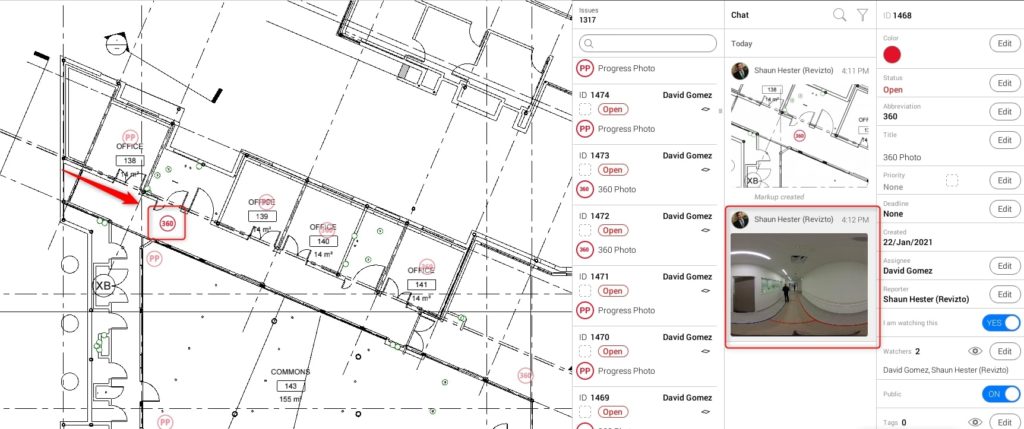
Training
The Revizto user interface is the same on the iPad as it is on the desktop application. Team members don’t have to learn a new UI when they leave their desktop, grab their iPad and head to the field. While it seems simple, this feature sets Revizto apart for anyone who has been tasked with training projects teams – knowing this is a big time-saver minimizing team members frustration learning a new application.
Revizto can really benefit your field teams to have access to all the data listed above. It puts all this information at their fingertips in real-time, in one centralized platform. The simplified model viewing and searching is something all project team members can benefit from.




